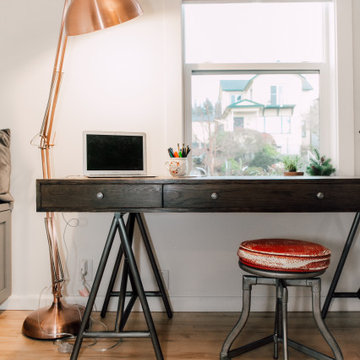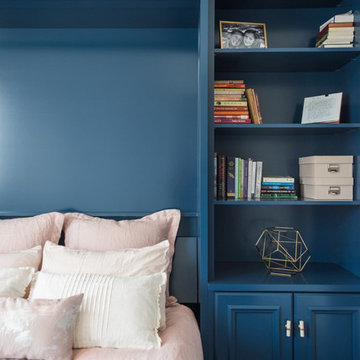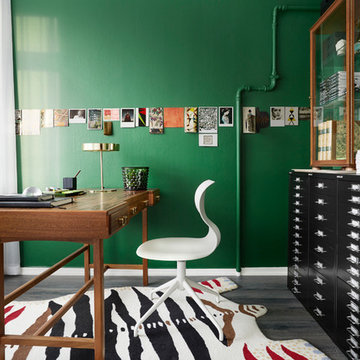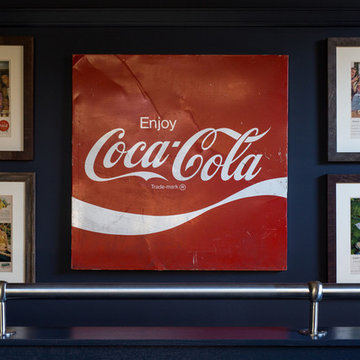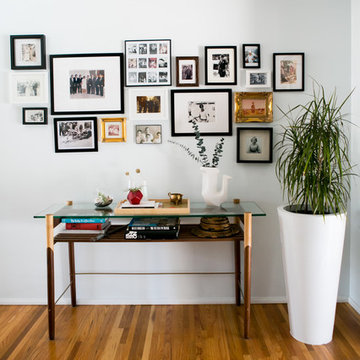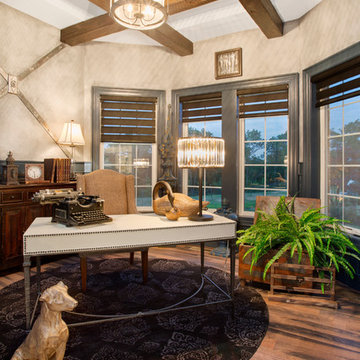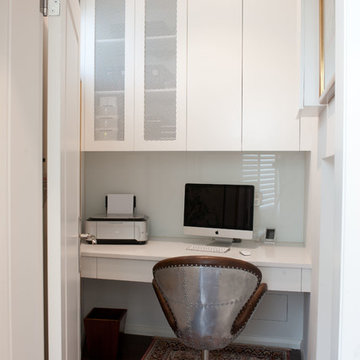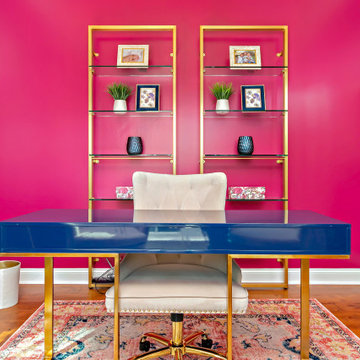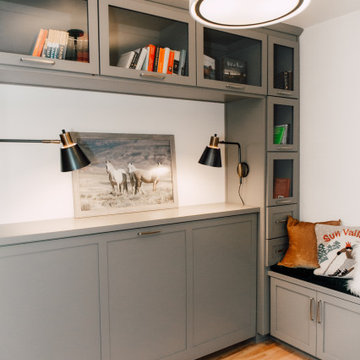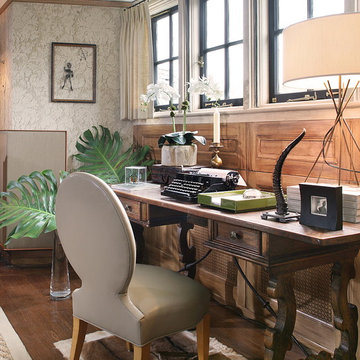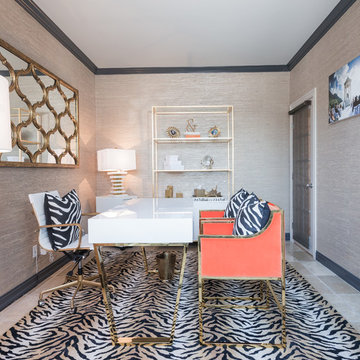Eclectic Home Office Design Ideas
Refine by:
Budget
Sort by:Popular Today
121 - 140 of 835 photos
Item 1 of 3
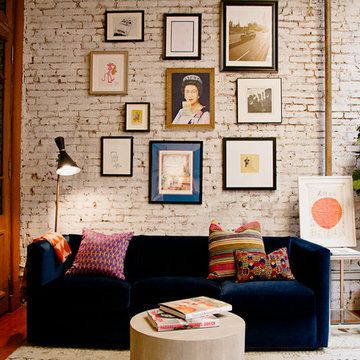
The navy blue couch works together with the natural elements and neutral fabrics to achieve a complete eclectic look.
Theo Johnson

Client's home office/study. Madeline Weinrib rug.
Photos by David Duncan Livingston
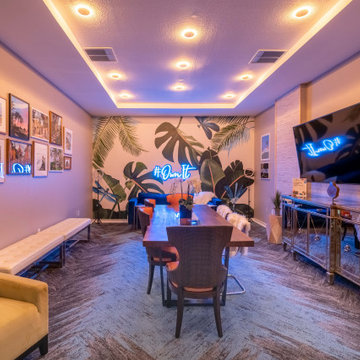
A laidback place to work, take photos, and make videos for a content creator that doubles as an entertaining space. The key to transforming the mood in a room is good lighting. These LED lights provide uplighting in a warm tone to lower the energy and it's also on a dimmer. And the custom neon lights make it vibey.
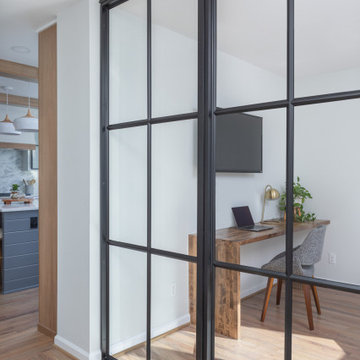
We designed this flex space with glass doors to keep the open concept feel to the downstairs. This particular room would be a place for working at times but also a space for them to relax and listen to records in the quaint sitting area. It turned out spectacular!
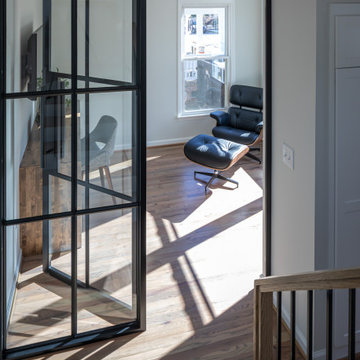
We designed this flex space with glass doors to keep the open concept feel to the downstairs. This particular room would be a place for working at times but also a space for them to relax and listen to records in the quaint sitting area. It turned out spectacular!
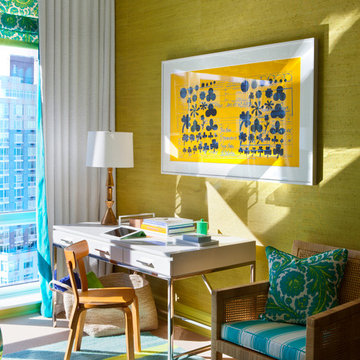
Yellowish green textured walls adorned by a bright yellow and blue painting glow in the natural sunlight.
Photography by Nick Johnson
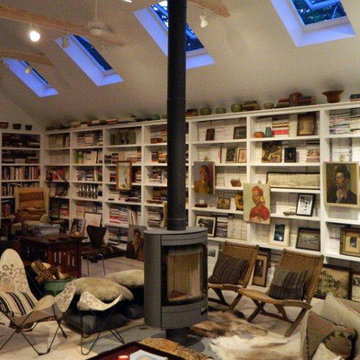
Nase Architects design for a Garage Excersise and Bath, with a Second Floor Artist Studio, to handle the clients library collection, allow operable sensor northern light skylights and a rotating fireplace cozy interior.
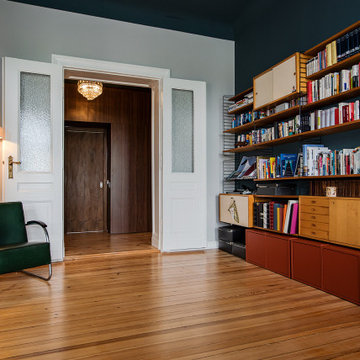
APARTMENT BERLIN VII
Eine Berliner Altbauwohnung im vollkommen neuen Gewand: Bei diesen Räumen in Schöneberg zeichnete THE INNER HOUSE für eine komplette Sanierung verantwortlich. Dazu gehörte auch, den Grundriss zu ändern: Die Küche hat ihren Platz nun als Ort für Gemeinsamkeit im ehemaligen Berliner Zimmer. Dafür gibt es ein ruhiges Schlafzimmer in den hinteren Räumen. Das Gästezimmer verfügt jetzt zudem über ein eigenes Gästebad im britischen Stil. Bei der Sanierung achtete THE INNER HOUSE darauf, stilvolle und originale Details wie Doppelkastenfenster, Türen und Beschläge sowie das Parkett zu erhalten und aufzuarbeiten. Darüber hinaus bringt ein stimmiges Farbkonzept die bereits vorhandenen Vintagestücke nun angemessen zum Strahlen.
INTERIOR DESIGN & STYLING: THE INNER HOUSE
LEISTUNGEN: Grundrissoptimierung, Elektroplanung, Badezimmerentwurf, Farbkonzept, Koordinierung Gewerke und Baubegleitung, Möbelentwurf und Möblierung
FOTOS: © THE INNER HOUSE, Fotograf: Manuel Strunz, www.manuu.eu

The Basement Teen Room was designed to have multi purposes. It became a Home Theater, a Sewing, Craft and Game Room, and a Work Out Room. The youngest in the family has a talent for sewing and the intention was that this room fully accommodate for this. Family Home in Greenwood, Seattle, WA - Kitchen, Teen Room, Office Art, by Belltown Design LLC, Photography by Julie Mannell
Eclectic Home Office Design Ideas
7
