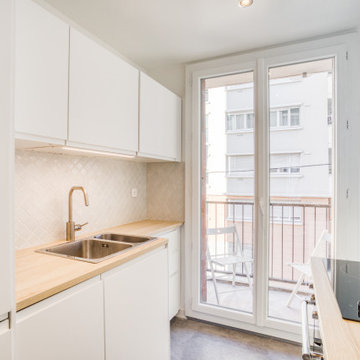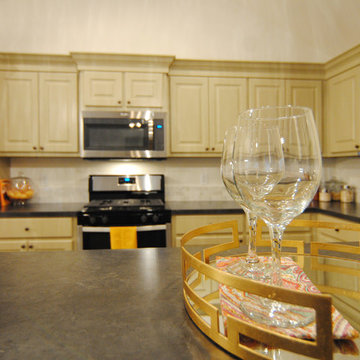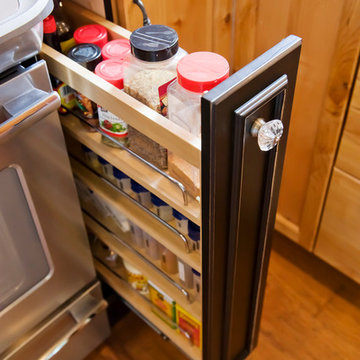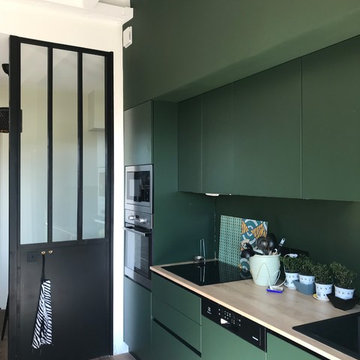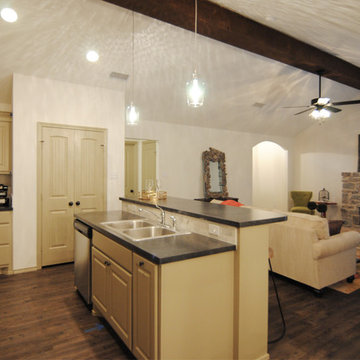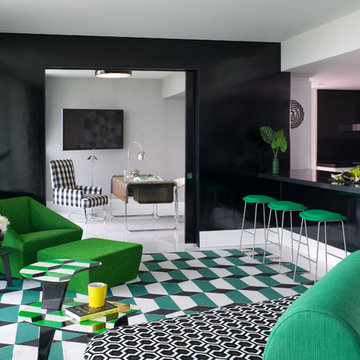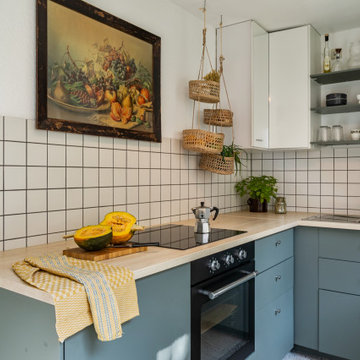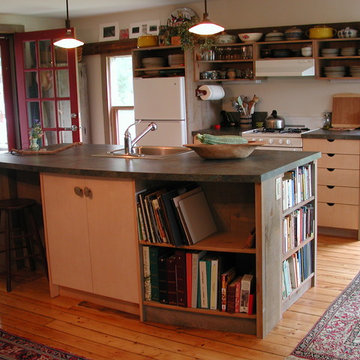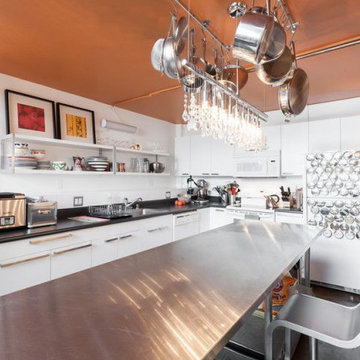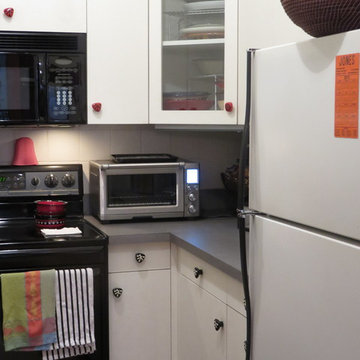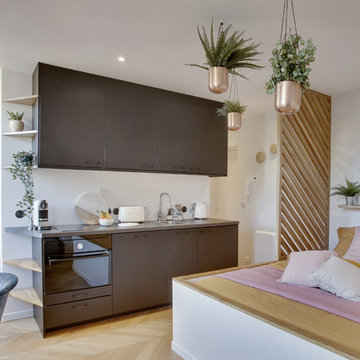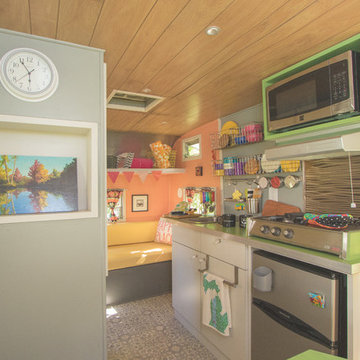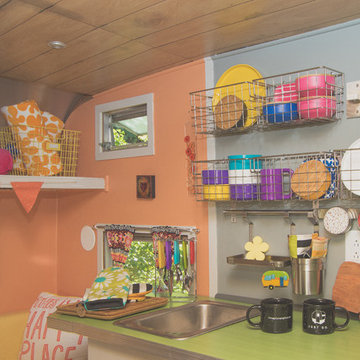Eclectic Kitchen with Laminate Benchtops Design Ideas
Refine by:
Budget
Sort by:Popular Today
181 - 200 of 1,050 photos
Item 1 of 3
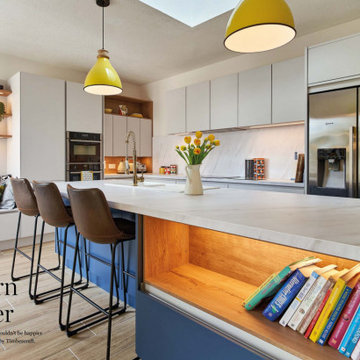
The use of handleless doors and features such as the low
bench area with open shelves, beside the new picture window,
combines practicality with stylish elegance. To keep the space
clutter free, áine came up with an ingenious solution.
‘In one corner we designed an appliance nook where kitchen
items such as the kettle, toaster, mixers, etc. can be stored.
Above this we put a mini larder, finished with bi-folding
doors for ease of access. This area is well lit with task lighting.
In keeping with the contemporary theme we used contrasting
colours, a combination of light grey on the main wall and
Maura chose dark navy blue for the island unit which was
custom sprayed.
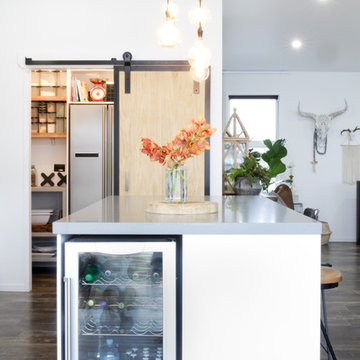
A walk in pantry concealed by a sliding door has been used as a feature. The black frame and pulley system adds a contrast, and compliments the timber well.
The character generated by this kitchen comes from the clients ability to accessories this kitchen with heart and passion.
An eclectic gather of textures, colors and materials work perfectly together to create a welcoming and functional area to entertain from, and provide for your family.
Full high ceiling tiles, open timber shelving, a mixture of timber laminate and concrete bench top surfaces, and an assortment of bar stools all contribute their own special character to this wonderful kitchen.
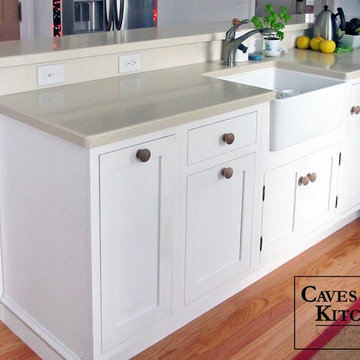
It’s always a treat to work with homeowners that have a clear idea of how they want their kitchen to look and be used.
These homeowners wanted their kitchen to have an old fashion look to it, so we left the cabinet brackets exposed and the cabinet knobs were left unfinished.
The kitchen has a long breakfast bar, perfect for when the homeowners have family and friends visit.
-Allison Caves, CKD
Caves Kitchens
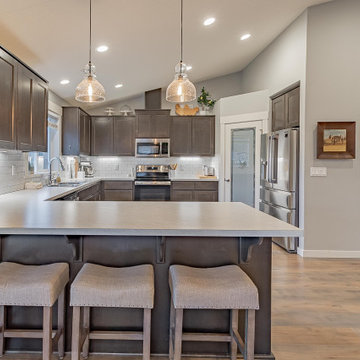
An open kitchen design can feel vast and empty without a few personal touches with decor. The key to keeping it looking great all the time is clean clutter free countertops, and a few accessories to add some character.
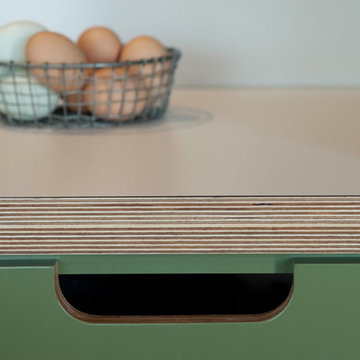
With space at a premium even cabinet hardware has to be carefully considered. Seen here: the drawer pull detail.
Photography by Susan Teare • www.susanteare.com
The Woodworks by Silver Maple Construction
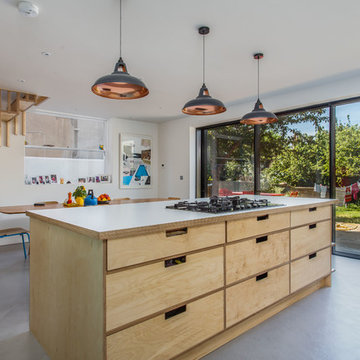
Beautiful open plan design. With bright vibrant colours. The floors is polished concrete.
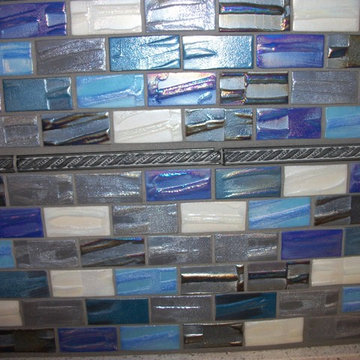
Our 1x2 inch recycled glass tiles in a stormy grey and blue color scheme were custom blended for this backsplash!
Eclectic Kitchen with Laminate Benchtops Design Ideas
10
