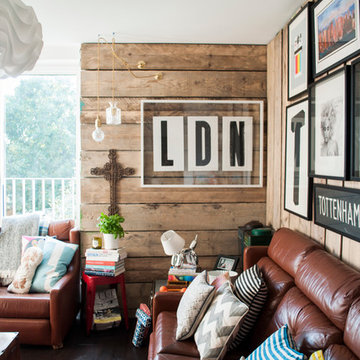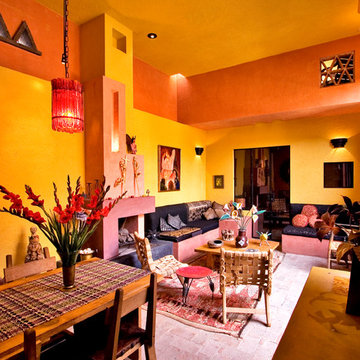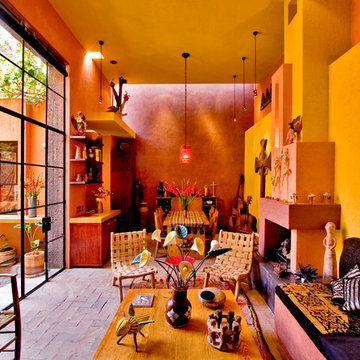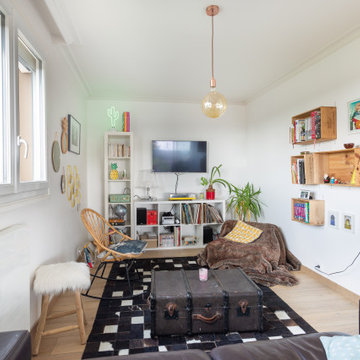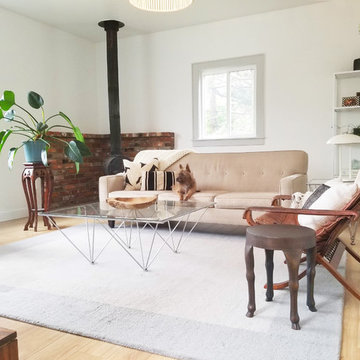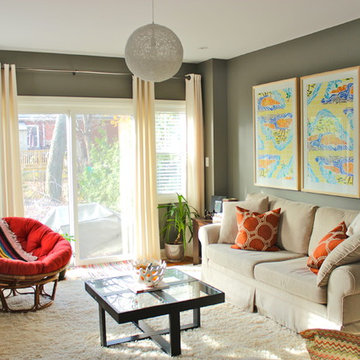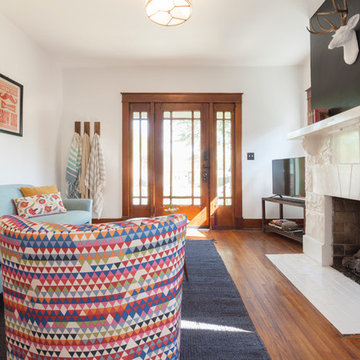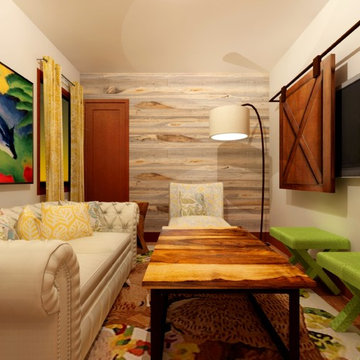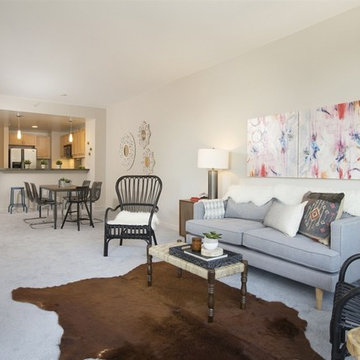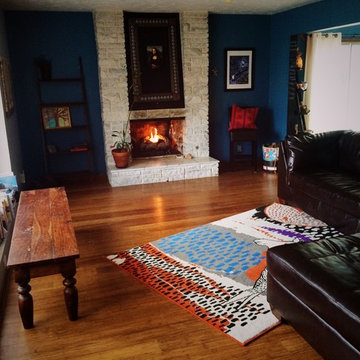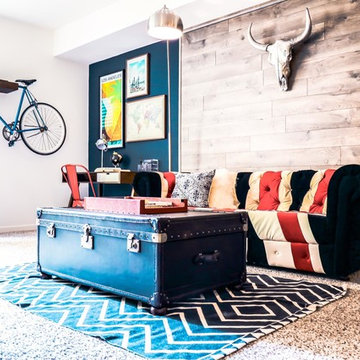Eclectic Living Room Design Photos
Refine by:
Budget
Sort by:Popular Today
101 - 120 of 1,533 photos
Item 1 of 3
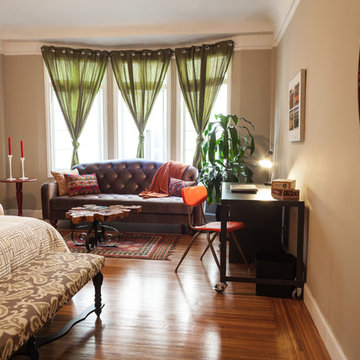
I Spy's mission, we gladly chose to accept was to create a space for sleeping, lounging, entertaining, an office & overnight guests in one small rented room.
In short, a cohesive, yet compartmentalized place to live, work, play.
I Spy decorated this studio apartment in a stripped down Hollywood Regency style with a little Boho thrown in to evoke fun & comfort.
Thatcher Hayward Photography
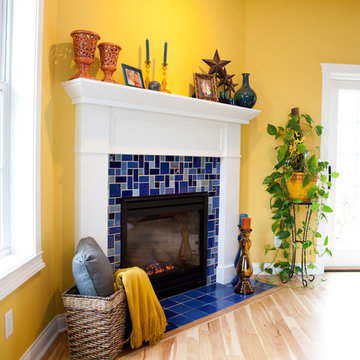
This bright family room has as its focal point a gas fireplace with handmade tile in beautiful colors that are rich in variation. Who wouldn't mind spending warm nights by this fireplace?
6"x6" Field Tile - 23 Sapphire Blue / Large Format Savvy Squares - 21 Cobalt, 23 Sapphire Blue, 13WE Smokey Blue, 12R Blue Bell, 902 Night Sky, 1064 Baby Blue
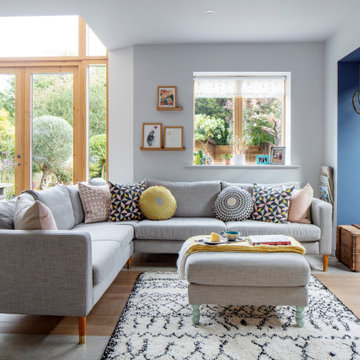
Nestled in a thriving village in the foothills of the South Downs is a stunning modern piece of architecture. The brief was to inject colour and character into this modern family home. We created bespoke pieces of furniture, integrated bookcases and storage and added bespoke soft furnishings and lighting – bringing character and individuality to the modern interior.
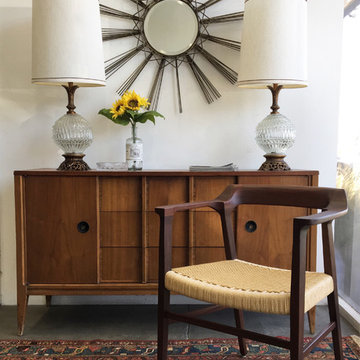
A warm and inviting retro parlor look, set off by a vintage starburst mirror on the wall. The cut glass table lamps, midcentury modern sideboard, and beautiful Danish modern armchair add to the 60's vibe. Photo by Jorge Martinez.
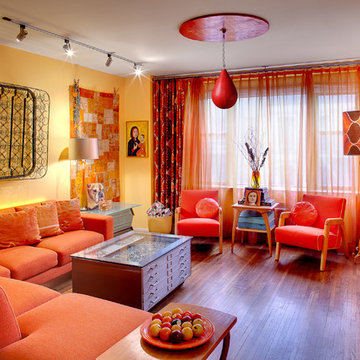
A riot of color, a collection of whimsical objects and functional space define this playful space.
Photography: Jim Koch
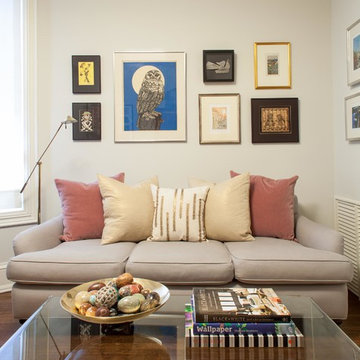
Open concept main floor with cut-through staircase. A collection of styles are blended together to create a textured and curated space.
Photography by Leslie Goodwin Photography
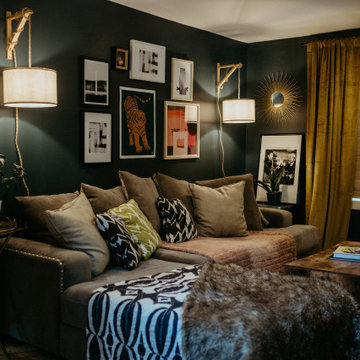
This was a budget interior design project using mostly the homeowners possessions. We chose colorful color pallet to mix the eclectic style with her vintage wares and bold style.
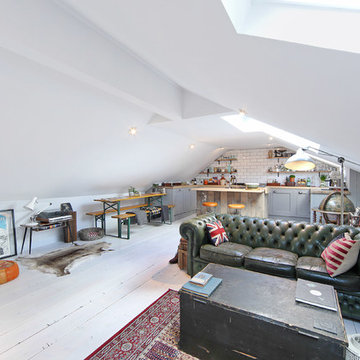
We tried to recycle as much as we could. The floorboards were from an old mill in Yorkshire, rough sawn and then waxed white.
Most of the furniture is from a range of Vintage shops around Hackney and flea markets.
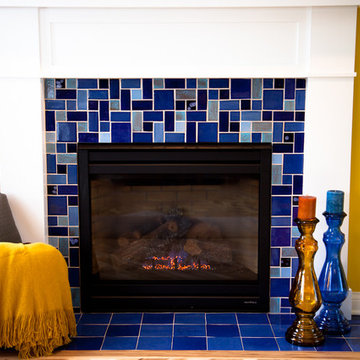
This bright family room has as its focal point a gas fireplace with handmade tile in beautiful colors that are rich in variation. Who wouldn't mind spending warm nights by this fireplace?
6"x6" Field Tile - 23 Sapphire Blue / Large Format Savvy Squares - 21 Cobalt, 23 Sapphire Blue, 13WE Smokey Blue, 12R Blue Bell, 902 Night Sky, 1064 Baby Blue
Eclectic Living Room Design Photos
6
