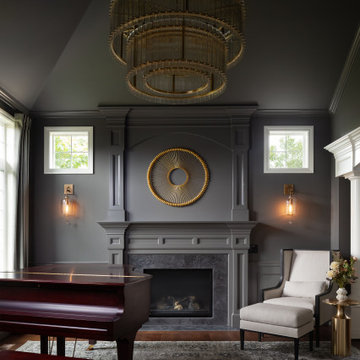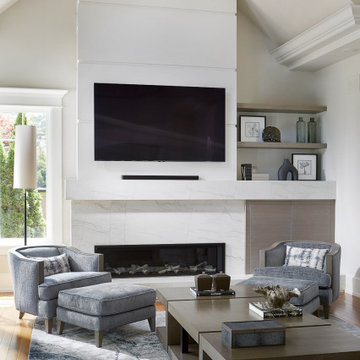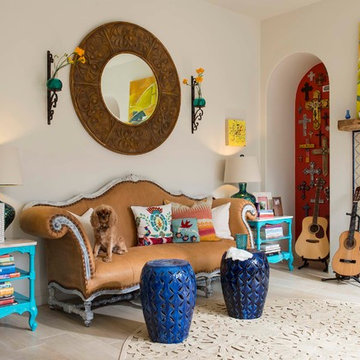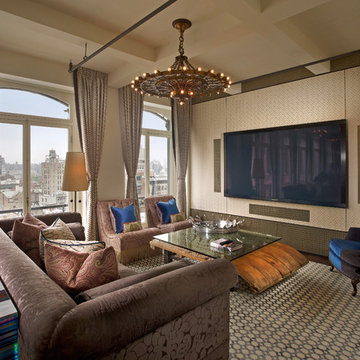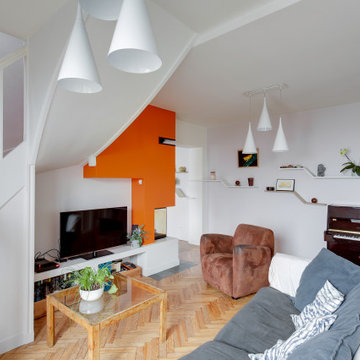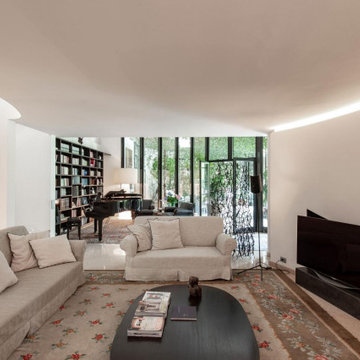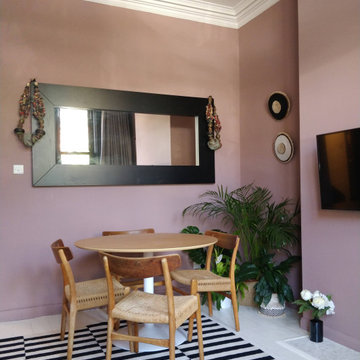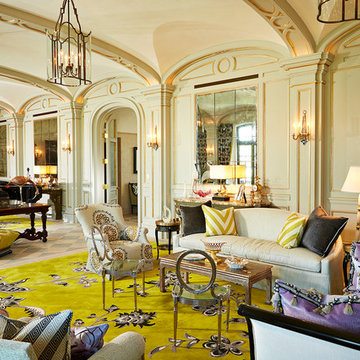Eclectic Living Room Design Photos
Refine by:
Budget
Sort by:Popular Today
101 - 120 of 1,081 photos
Item 1 of 3
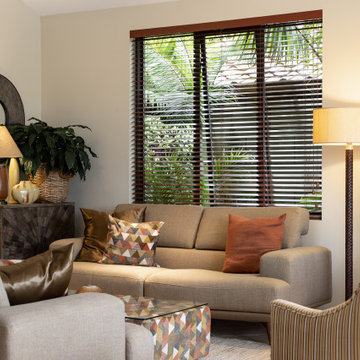
This home was inspired by Balinese architecture to extent that the roof and floor tiles were imported from Indonesia, and the speical ceiling fans are made of rattan. The living room is a juxtaposition of contemporary and traditonal, and pieces were gathered and placed from existing furniture and accessories from the clients extensive travels, and newly specified pieces. Donna chose a limited palette of colour and added further interest and intrique by mixing sheen levels, and by layering pattern and texture.
The living room is full of large potted plants, and lush tropical greenery reminiscent of Bali can be seen from all the windows. A glimpse of the master bedroom draws your eye to the a separate annex accessed by a private corridor.
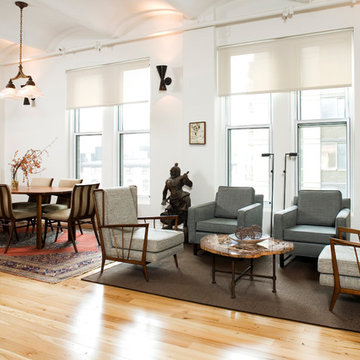
A transplant from Maryland to New York City, my client wanted a true New York loft-living experience, to honor the history of the Flatiron District but also to make him feel at "home" in his newly adopted city. We replaced all the floors with reclaimed wood, gutted the kitchen and master bathroom and decorated with a mix of vintage and current furnishings leaving a comfortable but open canvas for his growing art collection.

A custom nesting coffee table including six black metal wrapped drums and four brass metal wrapped astroids allow for a large table space or can be moved apart as individual drink tables when entertaining. The custom velvet sofa contrasts beautifully against the dark gray area rug with its clean lines and a unique ruching technique that wraps around the entire front edge, sides and back creating texture and another fun, unexpected element of design.
Photo: Zeke Ruelas
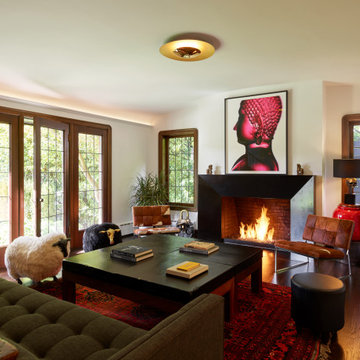
Lighting was integrated into a new cove moulding to uplight the arched ceiling. A new faceted blackened steel fireplace surround and gas burner open the fire to the room. Existing wood floors throughout the house were stained darker to match the tone of the existing mahogany door and window trim.
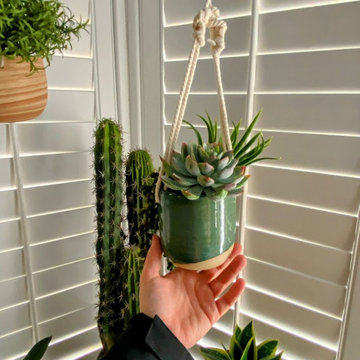
Update to bay window in front living room. Removed cushions and pillows and upholstered valance over the window. Added textured tile to the seat surface to coordinate with Spanish tile throughout the rest of the home. Added a real-wood faux beam (custom made, L-shaped beam made with solid pine, mounted over the corner of the bay window opening to mimic traditional, Spanish-style wood header beams to coordinate with the rest of the Spanish-style design elements in the home. Decorated with pet-friendly, custom, faux greenery arrangements in an eclectic array of pottery. High-end replica cacti and succulents were used for maximum realism, while removing any concern over pets getting into them. Hanging macrame cat bed in the center for family pets to lounge and enjoy their new, colorful container garden.
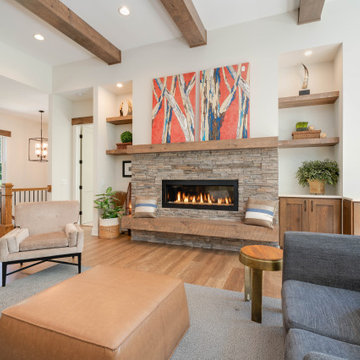
Parade Home 2020. Large great room with linear gas fireplace as the focal point. Gorgeous windows with wood accents as headers over all doors and windows. Selections and home staging by Jennifer Copeland
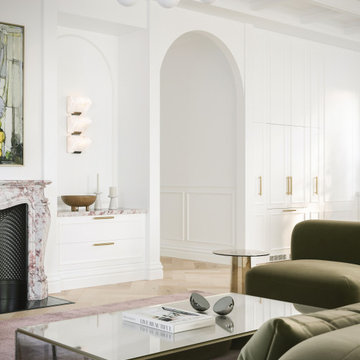
In this second perspective of the living room, our design journey continues with a captivating arched walkway that complements the Mid 19th Century Louis XV Style Calacatta Viola marble fireplace mantel. This architectural feature, positioned gracefully beside the fireplace, enhances the room's sense of timeless elegance.
As the sculptural 'Triple Block' Model #185 Sconce graces the space, evoking the spirit of Pierre Chareau, the living room becomes a gallery of artistry and refinement. These carefully selected elements add depth and character, enriching the living space's visual narrative.
In this image, the living room embodies the essence of calm sophistication, where every detail has been thoughtfully considered and curated for a harmonious living experience.
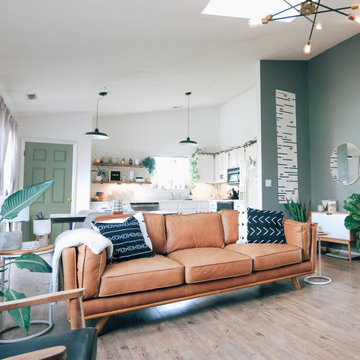
Boast your colorful style with new doors and casing that stand out.
Doors: 206PS-216
Casing: 103MUL
For more options check out http://www.elandelwoodproducts.com/
Eclectic Living Room Design Photos
6
