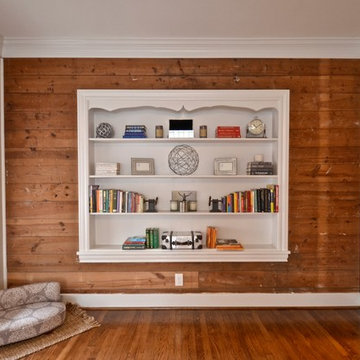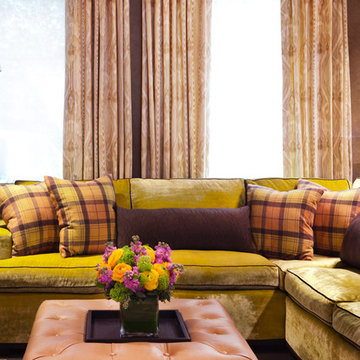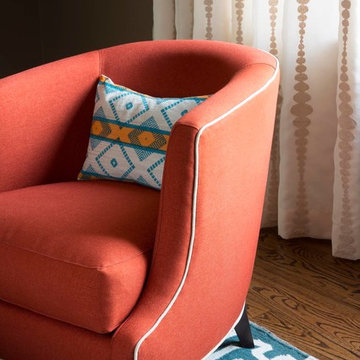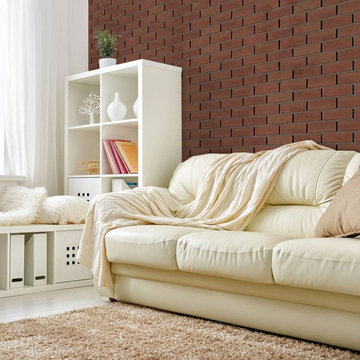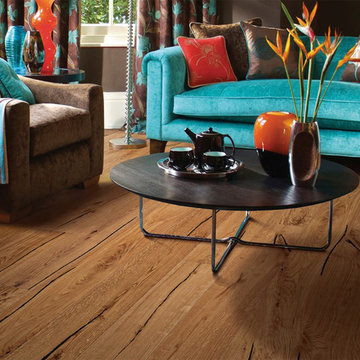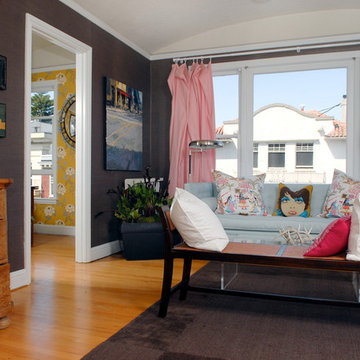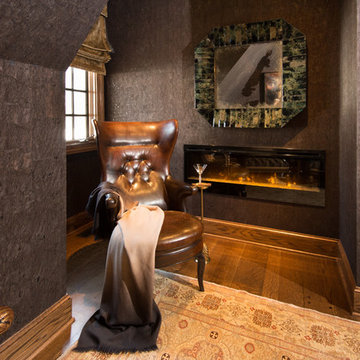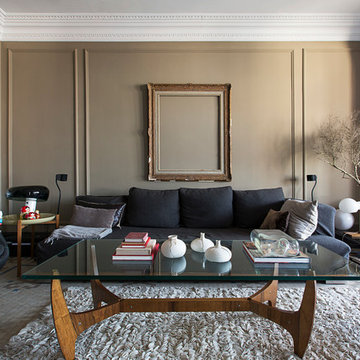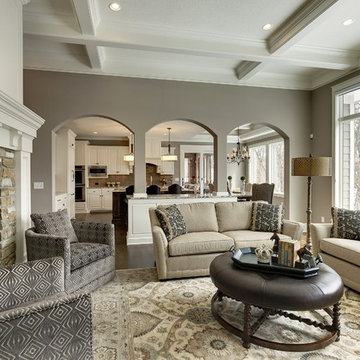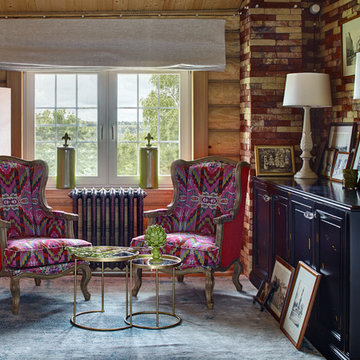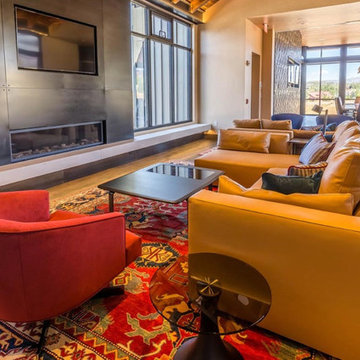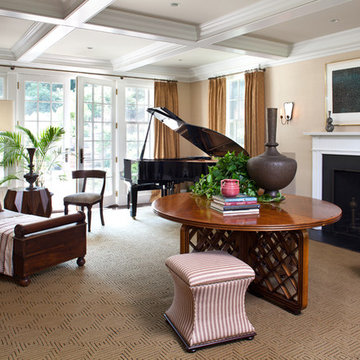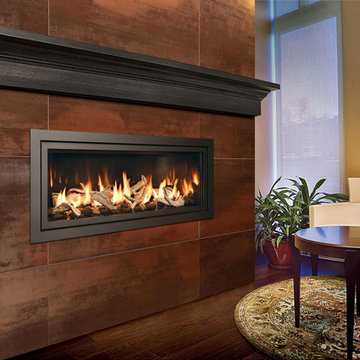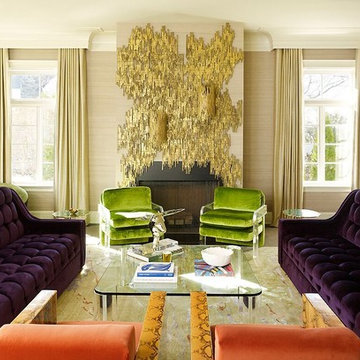Eclectic Living Room Design Photos with Brown Walls
Refine by:
Budget
Sort by:Popular Today
121 - 140 of 449 photos
Item 1 of 3
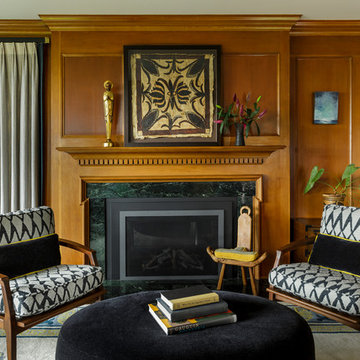
Photos by David Papazian Featured in the July/August issue of luxe PNW interiors and design magazine
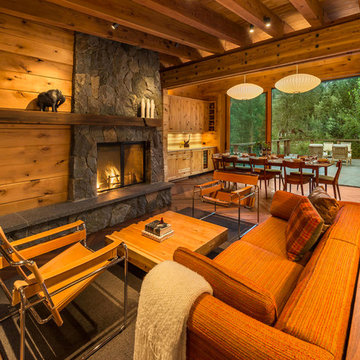
Architect + Interior Design: Olson-Olson Architects,
Construction: Bruce Olson Construction,
Photography: Vance Fox
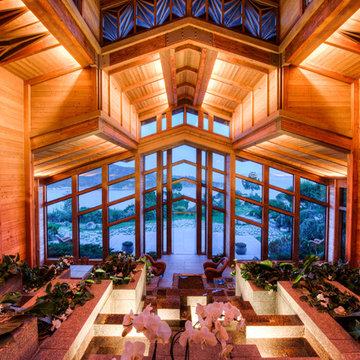
This dramatic contemporary residence features extraordinary design with magnificent views of Angel Island, the Golden Gate Bridge, and the ever changing San Francisco Bay. The amazing great room has soaring 36 foot ceilings, a Carnelian granite cascading waterfall flanked by stairways on each side, and an unique patterned sky roof of redwood and cedar. The 57 foyer windows and glass double doors are specifically designed to frame the world class views. Designed by world-renowned architect Angela Danadjieva as her personal residence, this unique architectural masterpiece features intricate woodwork and innovative environmental construction standards offering an ecological sanctuary with the natural granite flooring and planters and a 10 ft. indoor waterfall. The fluctuating light filtering through the sculptured redwood ceilings creates a reflective and varying ambiance. Other features include a reinforced concrete structure, multi-layered slate roof, a natural garden with granite and stone patio leading to a lawn overlooking the San Francisco Bay. Completing the home is a spacious master suite with a granite bath, an office / second bedroom featuring a granite bath, a third guest bedroom suite and a den / 4th bedroom with bath. Other features include an electronic controlled gate with a stone driveway to the two car garage and a dumb waiter from the garage to the granite kitchen.
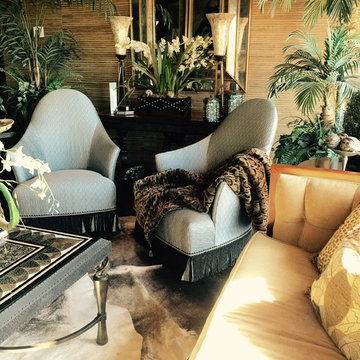
Living room designed for a home owner who loves to travel incorporating African artifacts, love of animals, texture. This room over looks the Santa Rosa Valley.
Photos by Cheryl Collins
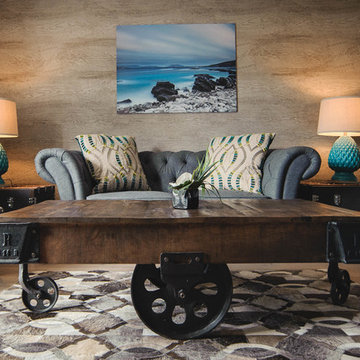
Living area of Suite 1 "Winter Winds", designed by Malcolm Duffin Design, at the Kirklea Island Suites - part of the Hotel Hebrides on the Isle of Harris. Inspired by the windswept landscapes of North Harris, Winter Winds is a fusion of ocean blues and rugged rock greys.
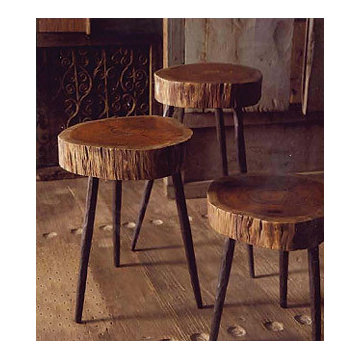
Made from acacia wood atop three sturdy, hand-forged recycled iron legs, these quirky pieces make rustic stools or side tables. Some radial cracking is to be expected. Some assembly required. Sizes are approximate.
Dimensions
Small: 11"Dia x 14"H
Medium: 11"Dia x 18-1/2"H
Large: 11"Dia x 22"H
Available in three sizes
Handmade
Uses recycled materials
Eclectic Living Room Design Photos with Brown Walls
7
