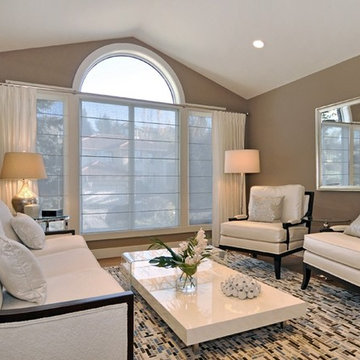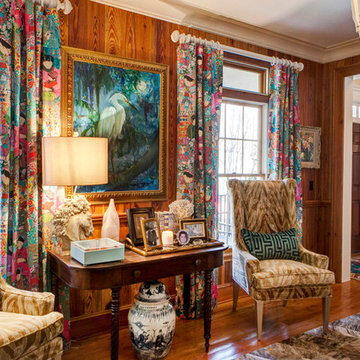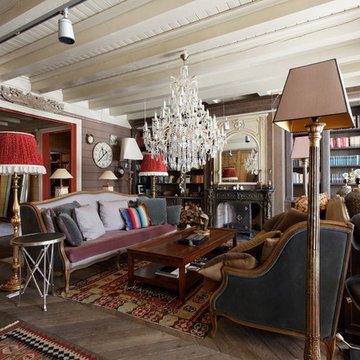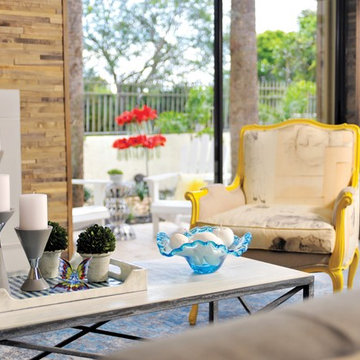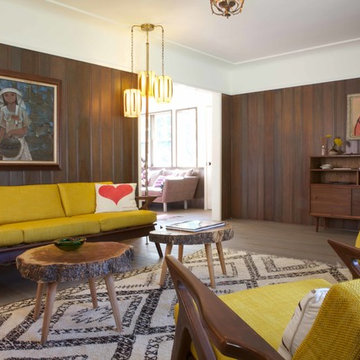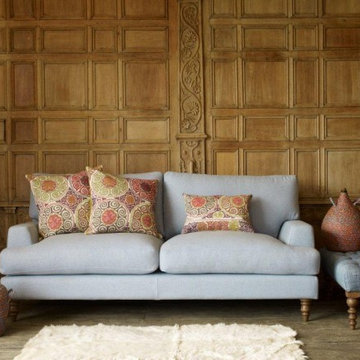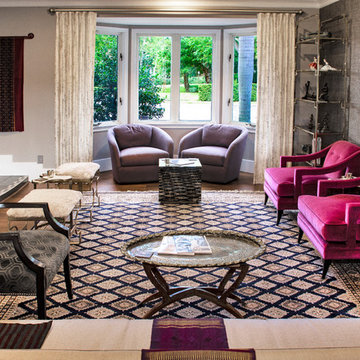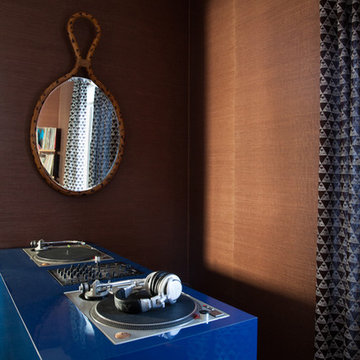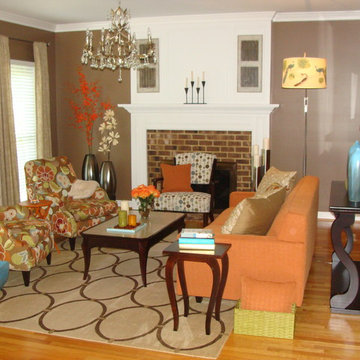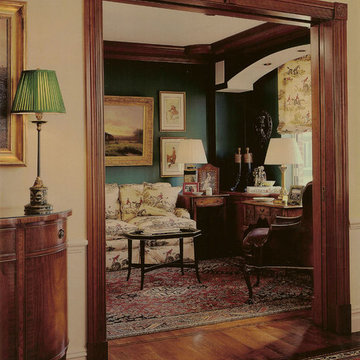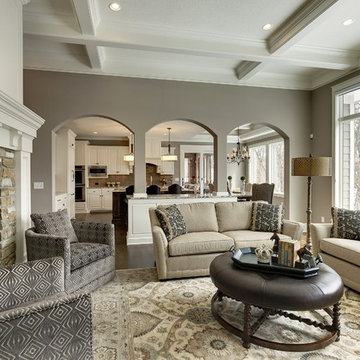Eclectic Living Room Design Photos with Brown Walls
Refine by:
Budget
Sort by:Popular Today
141 - 160 of 448 photos
Item 1 of 3
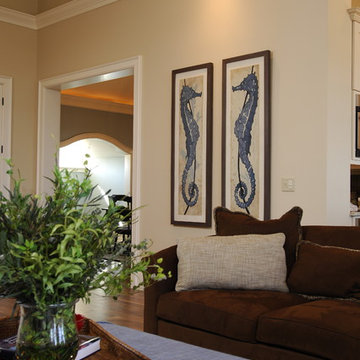
This house has a decidedly Arts & Crafts style to the architecture so we tried to be consistent with the clean lines and very little fussiness. Chris & Cami photography
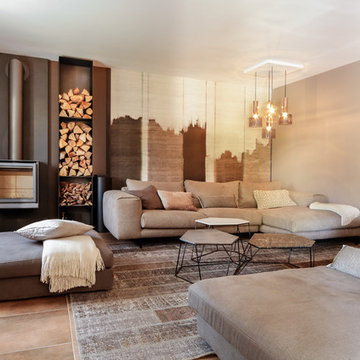
Envie de se lover devant un poêle, confortablement installés dans des canapés. Choix d'un poêle suspendu mis en scène par un panneau-décor qui servira de bouclier thermique et une niche à bois en acier de toute hauteur, de sorte à repousser les limites du plafond, trop bas pour cet espace. Un papier peint telle une peinture, aux lignes irrégulières mais verticales, peaufine cette installation et de part sa matière et ses couleurs naturelles, joue la carte de chaleur visuelle.
Composition un grand lustre avec cinq suspensions en verre et en cuivre, pour illuminer le papier peint et servir de liseuse pour le canapé d'angle aux proportions avantageuses. Autre composition de trois tables, aux piétements asymétriques en acier et aux plateaux aux 3 coloris de marbre s'adaptera parfaitement aux divers besoins de la famille. Au sol un grand tapis Kilim usé nous fait oublier le carrelage très présent et inévitable.
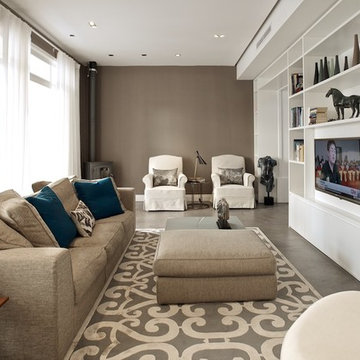
camilleriparismode projects and design team were approached by the young owners of a 1920s sliema townhouse who wished to transform the un-converted property into their new family home.
the design team created a new set of plans which involved demolishing a dividing wall between the 2 front rooms, resulting in a larger living area and family room enjoying natural light through 2 maltese balconies.
the juxtaposition of old and new, traditional and modern, rough and smooth is the design element that links all the areas of the house. the seamless micro cement floor in a warm taupe/concrete hue, connects the living room with the kitchen and the dining room, contrasting with the classic decor elements throughout the rest of the space that recall the architectural features of the house.
this beautiful property enjoys another 2 bedrooms for the couple’s children, as well as a roof garden for entertaining family and friends. the house’s classic townhouse feel together with camilleriparismode projects and design team’s careful maximisation of the internal spaces, have truly made it the perfect family home.
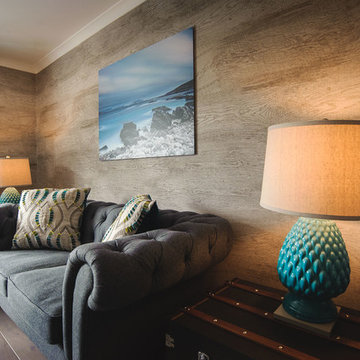
Living area of Suite 1 "Winter Winds", designed by Malcolm Duffin Design, at the Kirklea Island Suites - part of the Hotel Hebrides on the Isle of Harris. Inspired by the windswept landscapes of North Harris, Winter Winds is a fusion of ocean blues and rugged rock greys.
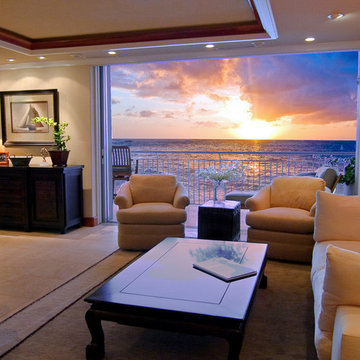
The bar, the dining area on the lanai, and the sitting area in the living room provide ample space to relax and entertain.
Photo ©2008 Attila Pohlmann
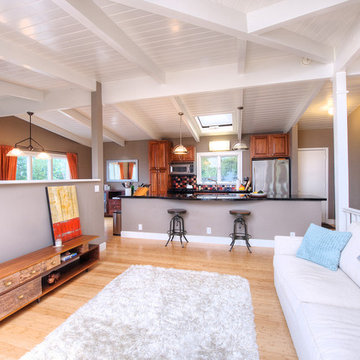
Stunning Mill Valley contemporary filled with light! Beautifully remodeled with attention to detail and the finest finishes. Perfectly situated on the lower level of Mount Tamalpais and a short drive to downtown. Upper level consists of a master bedroom and bath, architecturally pleasing great room with fireplace, large dining area and open kitchen with a long countertop-bar. Sliding doors off of the great room lead to a fabulous deck for entertaining with views out to the San Francisco Bay. The lower level has two additional bedrooms and a full bath and access to a 2-car attached garage with plenty of room for storage. An additional detached storage shed, a hot tub, outdoor shower, level lawn, and cozy outdoor spaces complete this exceptional property. Close to downtown Mill Valley, easy San Francisco commute, hiking trails not far from your front door, and all of the beauty that Mill Valley has to offer.
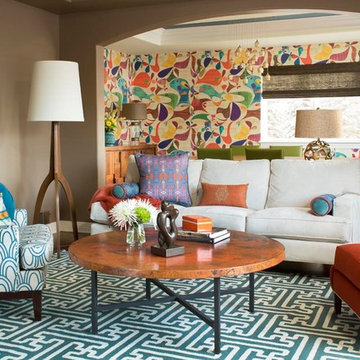
The sofa was one of the only pieces brought to CO from the East Coast, we built around the classic style, added pattern and color. This "formal" living room is inviting and still family-friendly.
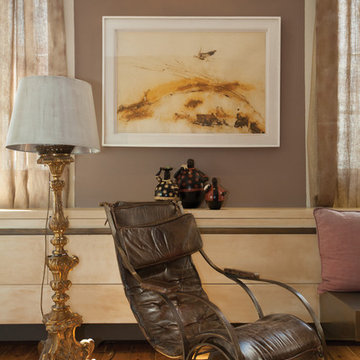
Ashen shades of purple, amber and pink create an enticing space that is perfect for entertaining; sit with guests at the table, then retreat to either of the lounge spaces beside a warming fire.
http://www.domusnova.com/back-catalogue/51/creative-contemporary-woodstock-studios-w12/
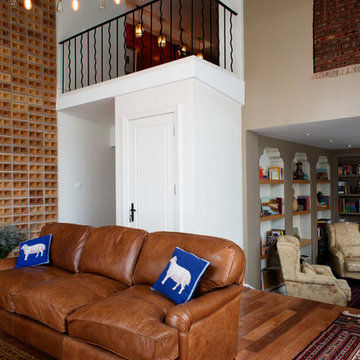
Double height living room with access to reading room/library. Interiors designed by Blake Civiello. Photos by Philippe Le Berre
Eclectic Living Room Design Photos with Brown Walls
8
