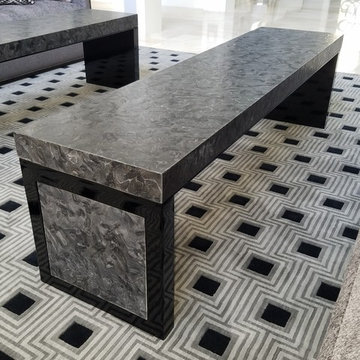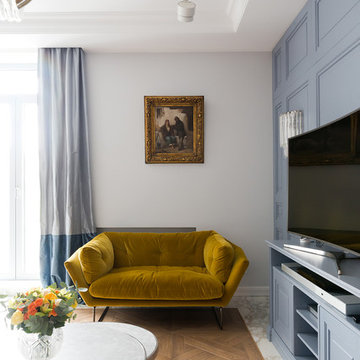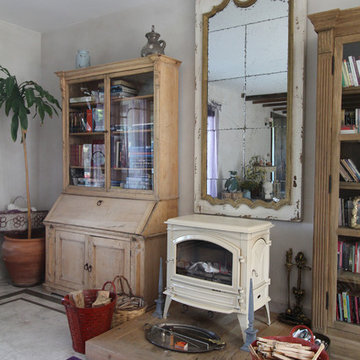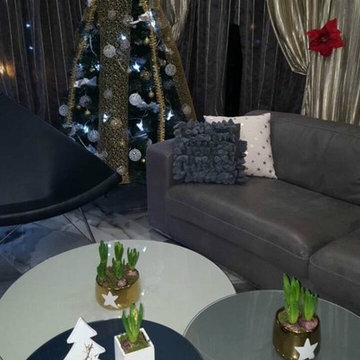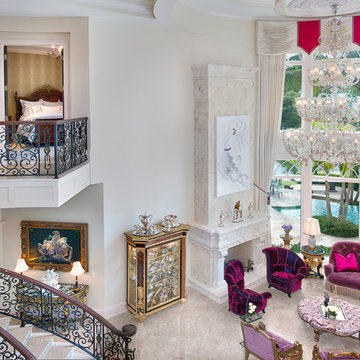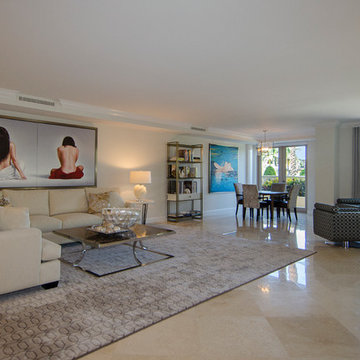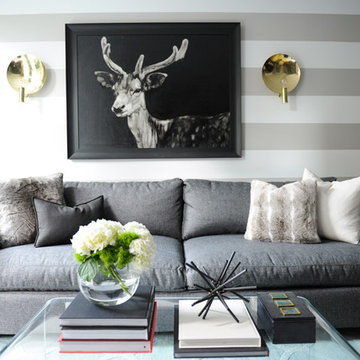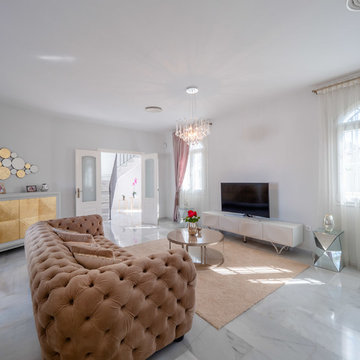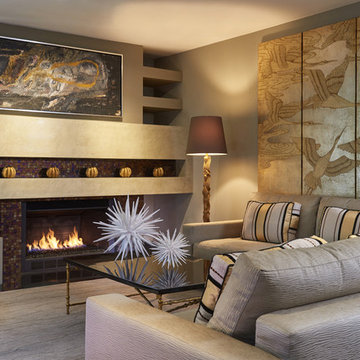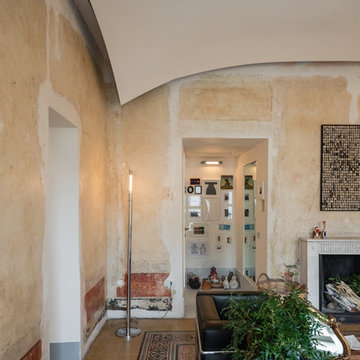Eclectic Living Room Design Photos with Marble Floors
Refine by:
Budget
Sort by:Popular Today
81 - 100 of 308 photos
Item 1 of 3
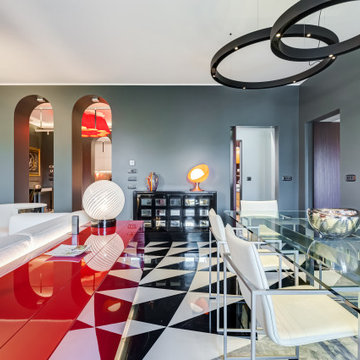
Soggiorno: boiserie in palissandro, camino a gas e TV 65". Pareti in grigio scuro al 6% di lucidità, finestre a profilo sottile, dalla grande capacit di isolamento acustico.
---
Living room: rosewood paneling, gas fireplace and 65 " TV. Dark gray walls (6% gloss), thin profile windows, providing high sound-insulation capacity.
---
Omaggio allo stile italiano degli anni Quaranta, sostenuto da impianti di alto livello.
---
A tribute to the Italian style of the Forties, supported by state-of-the-art tech systems.
---
Photographer: Luca Tranquilli
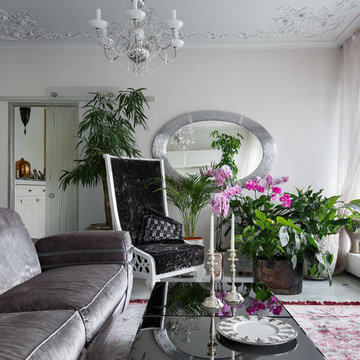
Пол и подоконник отделаны мрамором. На потолке и стенах- гипсовая лепнина.
Фото- Иван Сорокин.
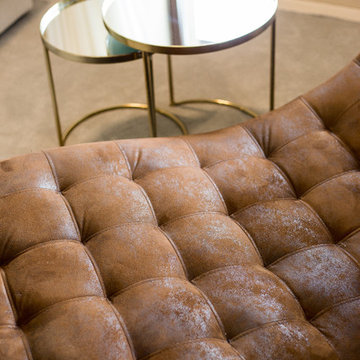
Elegant, eclectic, timeless villa interior design for a family with two small children, in cozy - familiar style associations, with artful, contemporary touches and subtly integrated sophisticated details.
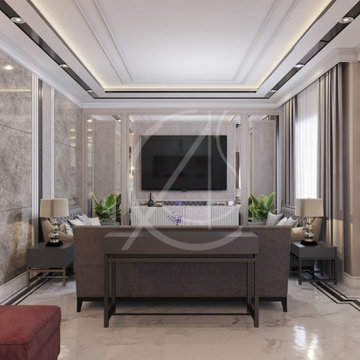
An open living area sits next to the women’s majlis room of this classic house interior design in Riyadh, Saudi Arabia, the two spaces are separated yet visually connected by a perforated laser-cut screen with an abstract pattern..
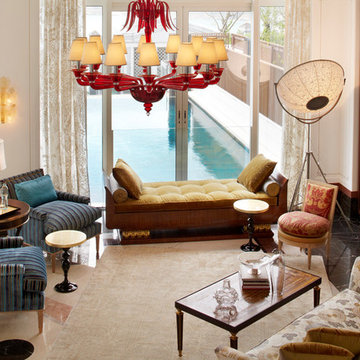
The salon, with an almost twelve foot ceiling height and lyrical floor pattern of six marbles, is inspired by the palazzi of Rome and Florence. Blown glass and gold leaf sconces by Barovier and Toso flank the custom screens of wood, metal, and polished nickel. BAMO wrapped the east wall in antiqued mirror to draw in light and transform the space.
Photography: Lisa Romerein
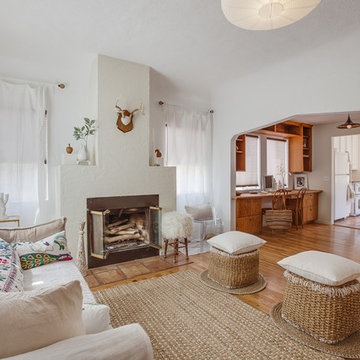
The small bungalow living room went from dark to White and bright with casual style furnishings. We call it Modern Organic.
See the before picture to really understand the difference.
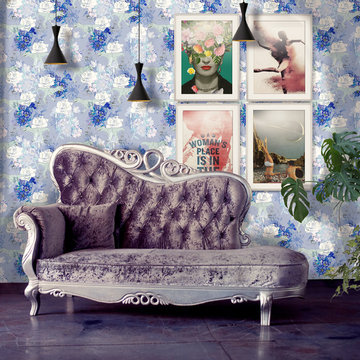
‘Fleurassic Park’ is a collection born of magic and fantasy. Dinoflorous is a design for people who want more out of their wallpaper. They want art. They want intrigue. They want beauty. They want a statement. For the girls that love dinosaurs and the boys that love flowers. Gaze in wonder at the hand illustrated and painted elements allowing you to get lost within the story of this collection, let your imagination run wild. For those quirky interior spaces not just for children. Additional colourways coming soon.
Be brave. Be bold. Be wild. Be free. Be inspired.
All of our wallpapers are printed right here in the UK; printed on the highest quality substrate. With each roll measuring 52cms by 10 metres. This is a paste the wall product with a straight repeat. Due to the bespoke nature of our product we strongly recommend the purchase of a 17cm by 20cm sample through our shop, prior to purchase to ensure you are happy with the colours.
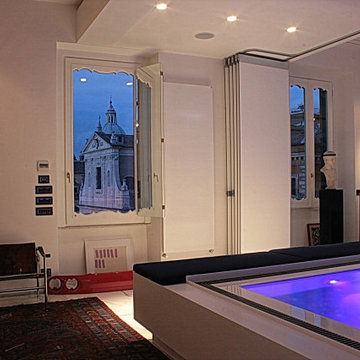
PICTURED
The living room area with the 2 x 2 mt (6,5 x 6,5 ft) infinity pool. Filtration, purification, water heating and whirlpool systems complete the pool.
This part of the living room can be closed by sliding and folding walls (in the photo), in order to obtain a third bedroom.
San Rocco church is just under the windows
/
NELLA FOTO
La zona soggiorno con la piscina a sfioro da 2 x 2 mt (6,5 x 6,5 piedi). Sistemi di filtrazione, depurazione, riscaldamento dell'acqua e idromassaggio completano la piscina.
Questa parte del soggiorno può essere chiusa da pareti scorrevoli e pieghevoli (nella foto), al fine di ottenere una terza camera da letto.
La chiesa di San Rocco è proprio sotto le finestre
/
THE PROJECT
Our client wanted a town home from where he could enjoy the beautiful Ara Pacis and Tevere view, “purified” from traffic noises and lights.
Interior design had to contrast the surrounding ancient landscape, in order to mark a pointbreak from surroundings.
We had to completely modify the general floorplan, making space for a large, open living (150 mq, 1.600 sqf). We added a large internal infinity-pool in the middle, completed by a high, thin waterfall from he ceiling: such a demanding work awarded us with a beautifully relaxing hall, where the whisper of water offers space to imagination...
The house has an open italian kitchen, 2 bedrooms and 3 bathrooms.
/
IL PROGETTO
Il nostro cliente desiderava una casa di città, da cui godere della splendida vista di Ara Pacis e Tevere, "purificata" dai rumori e dalle luci del traffico.
Il design degli interni doveva contrastare il paesaggio antico circostante, al fine di segnare un punto di rottura con l'esterno.
Abbiamo dovuto modificare completamente la planimetria generale, creando spazio per un ampio soggiorno aperto (150 mq, 1.600 mq). Abbiamo aggiunto una grande piscina a sfioro interna, nel mezzo del soggiorno, completata da un'alta e sottile cascata, con un velo d'acqua che scende dolcemente dal soffitto.
Un lavoro così impegnativo ci ha premiato con ambienti sorprendentemente rilassanti, dove il sussurro dell'acqua offre spazio all'immaginazione ...
Una cucina italiana contemporanea, separata dal soggiorno da una vetrata mobile curva, 2 camere da letto e 3 bagni completano il progetto.
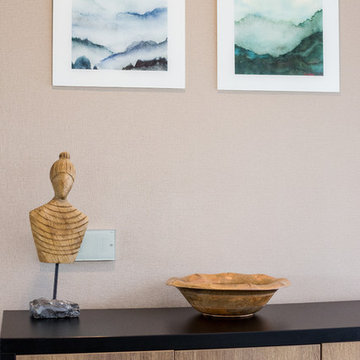
Elegant, eclectic, timeless villa interior design for a family with two small children, in cozy - familiar style associations, with artful, contemporary touches and subtly integrated sophisticated details.
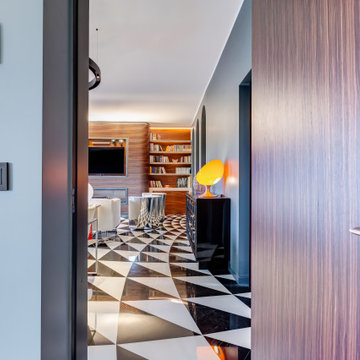
Soggiorno: boiserie in palissandro, camino a gas e TV 65". Pareti in grigio scuro al 6% di lucidità, finestre a profilo sottile, dalla grande capacit di isolamento acustico.
---
Living room: rosewood paneling, gas fireplace and 65 " TV. Dark gray walls (6% gloss), thin profile windows, providing high sound-insulation capacity.
---
Omaggio allo stile italiano degli anni Quaranta, sostenuto da impianti di alto livello.
---
A tribute to the Italian style of the Forties, supported by state-of-the-art tech systems.
---
Photographer: Luca Tranquilli
Eclectic Living Room Design Photos with Marble Floors
5
