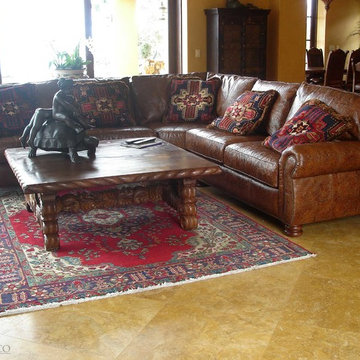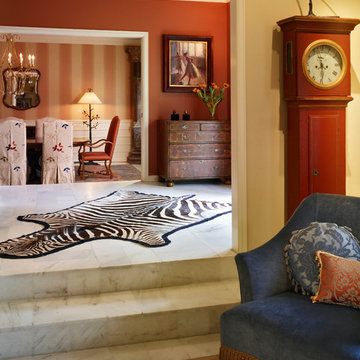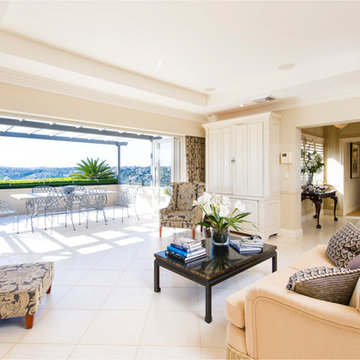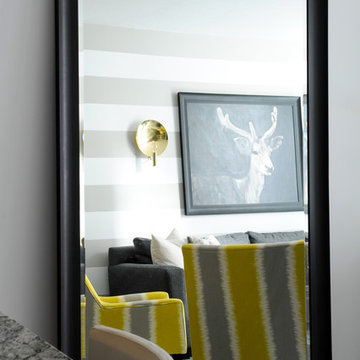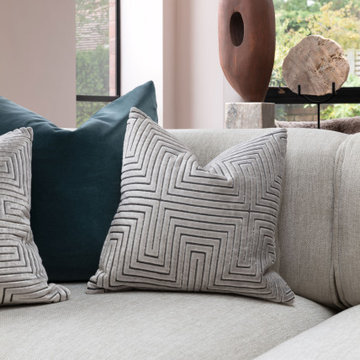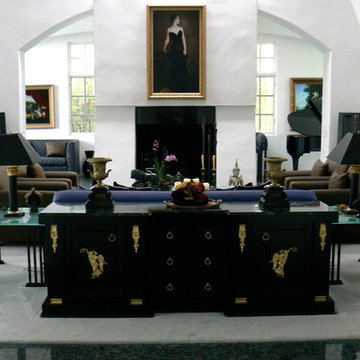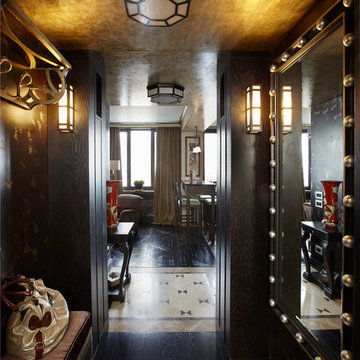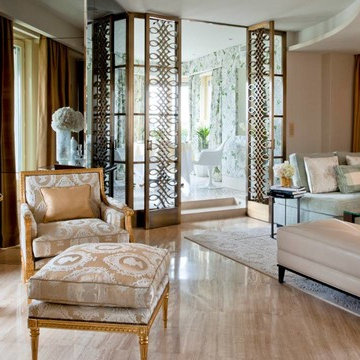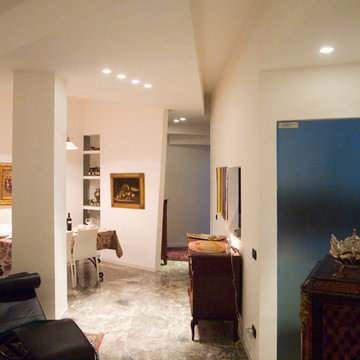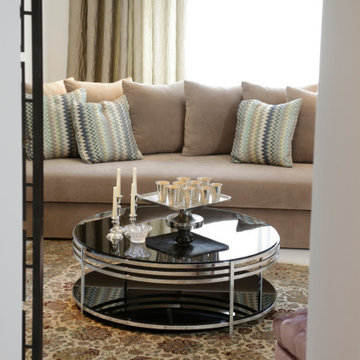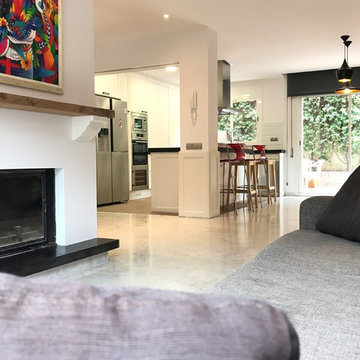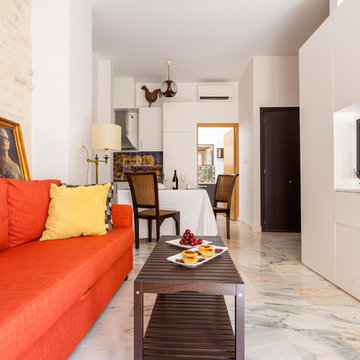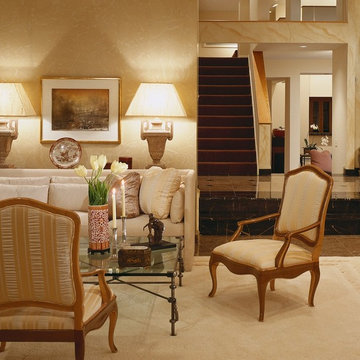Eclectic Living Room Design Photos with Marble Floors
Refine by:
Budget
Sort by:Popular Today
141 - 160 of 308 photos
Item 1 of 3
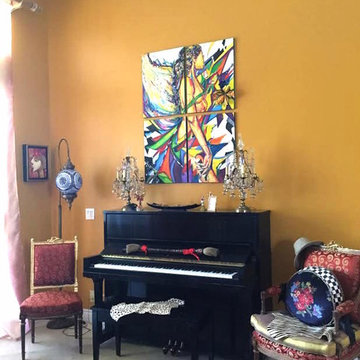
Renata Cuellar Art displayed on wall. Providing superior artwork to our clients. Renata Cuellar Art specializes in commissioned artwork and also sells artworks from her private collections.
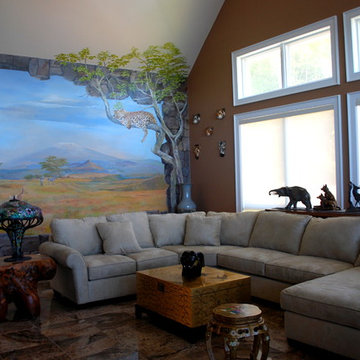
A living room with a safari mural consisting of leopard resting on a tree, overlooking the leopard family and grazing zebras.
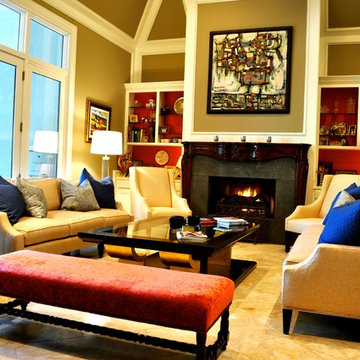
Beautiful Traditional Classic yet Contemporary
space for entertaining
custom design coffee table
and side table
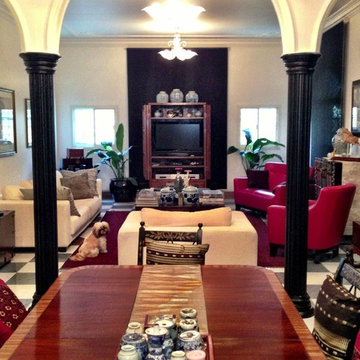
An interesting mix of styles in this living/ dining room. The entrance door which is not used is covered with a panel and a TV cabinet placed in the center, making more space and creating a focal point in this room.
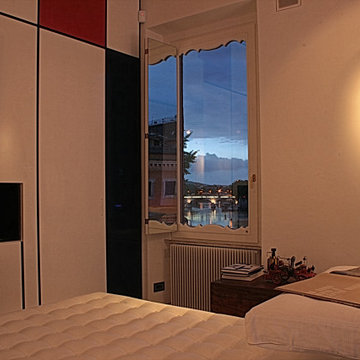
PICTURED
The West living room area: homage to Piet Mondrian (storage), fireplace and... Tiber river.
/
NELLA FOTO
L'area Ovest del soggiorno: mobile storage in omaggio a Piet Mondrian, camino lineare e... il Tevere.
/
THE PROJECT
Our client wanted a town home from where he could enjoy the beautiful Ara Pacis and Tevere view, “purified” from traffic noises and lights.
Interior design had to contrast the surrounding ancient landscape, in order to mark a pointbreak from surroundings.
We had to completely modify the general floorplan, making space for a large, open living (150 mq, 1.600 sqf). We added a large internal infinity-pool in the middle, completed by a high, thin waterfall from he ceiling: such a demanding work awarded us with a beautifully relaxing hall, where the whisper of water offers space to imagination...
The house has an open italian kitchen, 2 bedrooms and 3 bathrooms.
/
IL PROGETTO
Il nostro cliente desiderava una casa di città, da cui godere della splendida vista di Ara Pacis e Tevere, "purificata" dai rumori e dalle luci del traffico.
Il design degli interni doveva contrastare il paesaggio antico circostante, al fine di segnare un punto di rottura con l'esterno.
Abbiamo dovuto modificare completamente la planimetria generale, creando spazio per un ampio soggiorno aperto (150 mq, 1.600 mq). Abbiamo aggiunto una grande piscina a sfioro interna, nel mezzo del soggiorno, completata da un'alta e sottile cascata, con un velo d'acqua che scende dolcemente dal soffitto.
Un lavoro così impegnativo ci ha premiato con ambienti sorprendentemente rilassanti, dove il sussurro dell'acqua offre spazio all'immaginazione ...
Una cucina italiana contemporanea, separata dal soggiorno da una vetrata mobile curva, 2 camere da letto e 3 bagni completano il progetto.
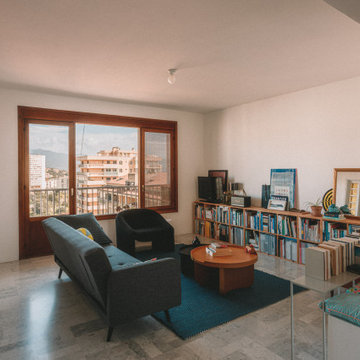
Rénovation dans son jus années 70 avec ouverture de l'espace, entrée vers séjour. Le logement étant traversant, ouvrir renforce l'entrée de lumière et la situation en hauteur de l'immeuble offre de belles perspectives lointaines dans le paysage.
Photos de Thibaut Dini.
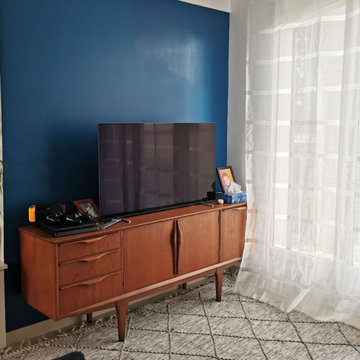
Zoom sur le meuble du coin TV: une enfilade scandinave authentique chinée chez "BLACKMINT Mobilier du XXième"
Eclectic Living Room Design Photos with Marble Floors
8
