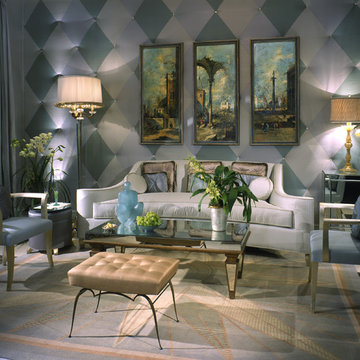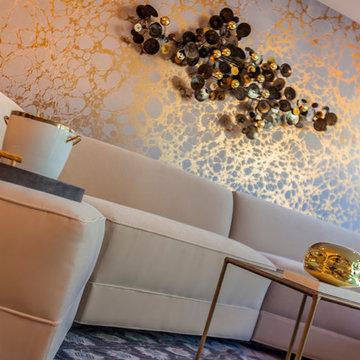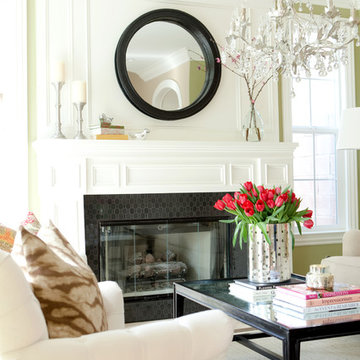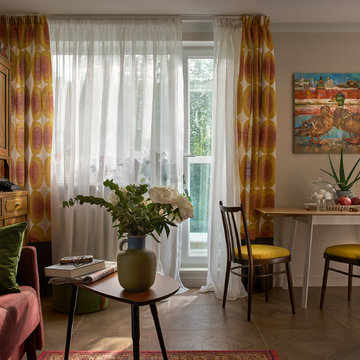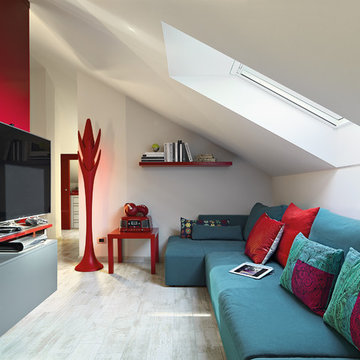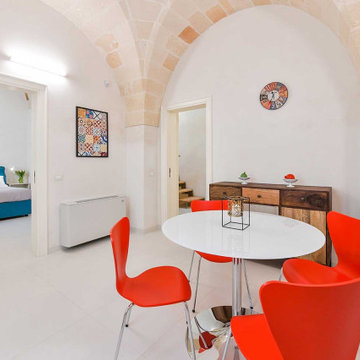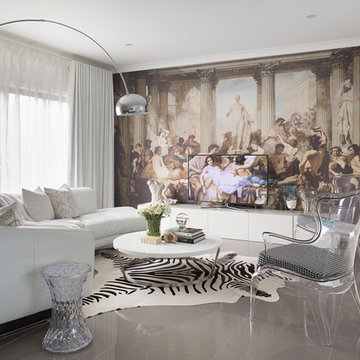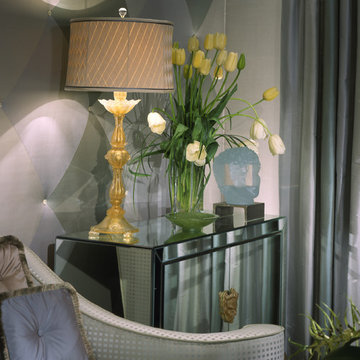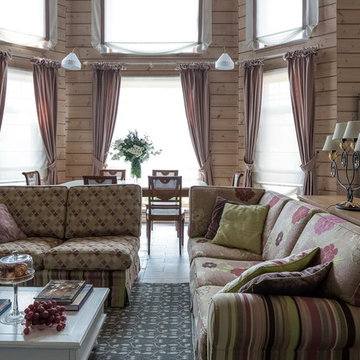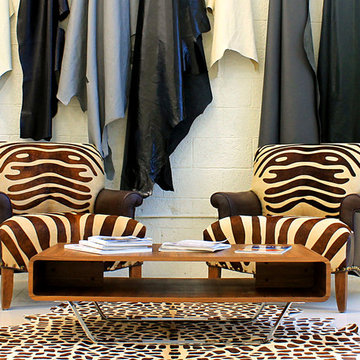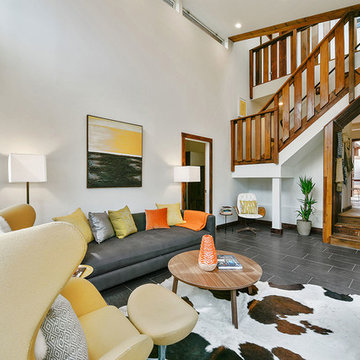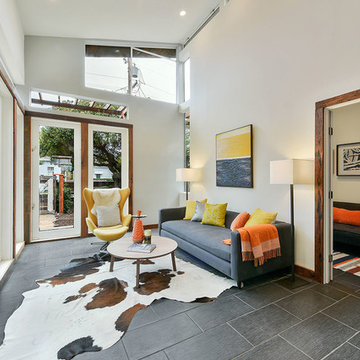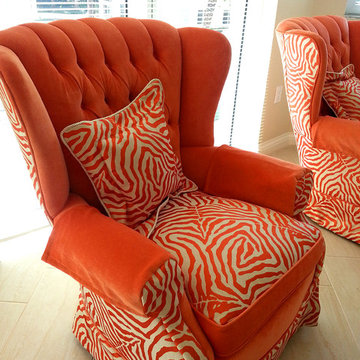Eclectic Living Room Design Photos with Porcelain Floors
Refine by:
Budget
Sort by:Popular Today
61 - 80 of 630 photos
Item 1 of 3
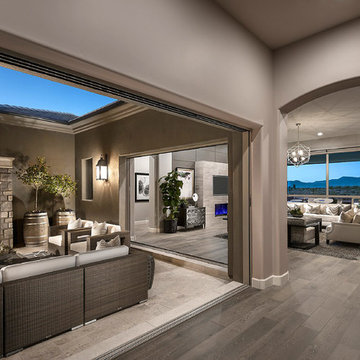
This beautiful home features a spacious indoor-outdoor living area with a gorgeous gas fireplace adorned with Coronado Stone Products Valley Cobble Stone / Wind River. This space features a great area for family and friends to gather and relax. This home was built by Rosewood Homes
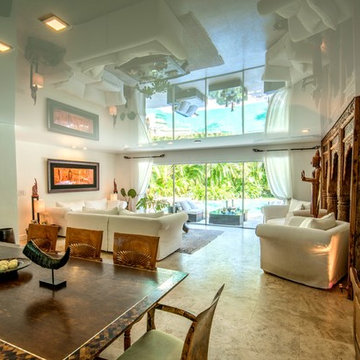
https://www.youtube.com/channel/UCcS1GXlraqQtqKpGOSeQC_w
A Stretch Ceiling is a suspended ceiling system consisting of two basic components - a perimeter track and a high quality polymer membrane.
It increases the impression of space, creates a unique atmosphere and a totally new dimension. ''Remarkable, aesthetic and luxurious appearance.'' A great solution for making ceilings look higher and generating a WOW factor.
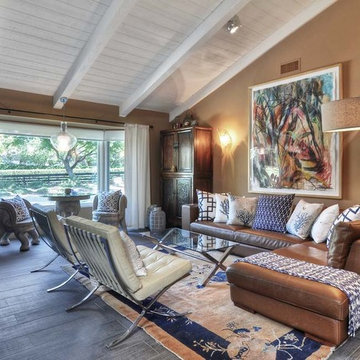
Eclectic living room with high vaulted ceiling. Modern clean lined furniture combined with antique cabinets. The painting above the sofa is an original by Jessika Cardinahl. An antique area rug sits on top of a dark porcelain wood style floor.
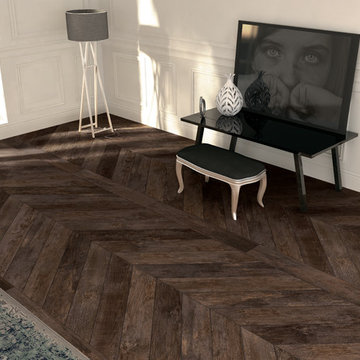
Noon Burnet
Porcelain Tile
8x48 Matte Chevron : 8x48 Matte : 8x48 Polished
Warm and bursting with light, NOON is a contemporary
expression of the simple life. The natural warmth of
wood restores the lively pace of a thrilling life to urban
spaces, in perfect harmony with the surrounding
environment. Irregular veins, knots and splits, unique
boards with their striking shaded effects allows this
porcelain collection to illuminate the original material,
bringing a splendid, practical glow to the setting.
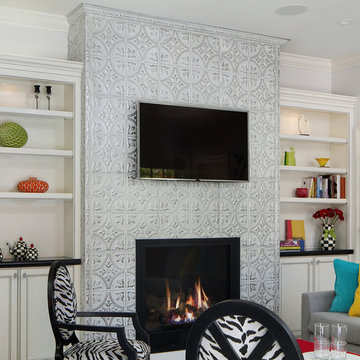
A new construction studio size guesthouse by the Pool with combination kitchen, dining, living room, and bedroom plus a separate full bathroom and laundry room with walk-in closet. We utlized white washed tin paneling in a non-traditional way by installing it as the fireplace surround. Construction by JP Lindstrom and Photography by Bernard Andre
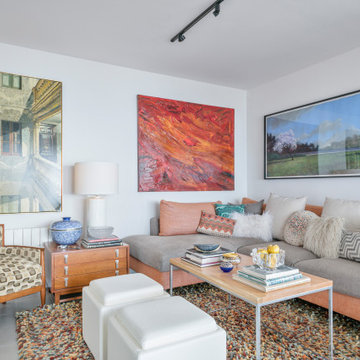
En el colorido living, destaca además la interesante colección de objetos, piezas de cristal y cerámica “vintage” y obras de arte, como la talla de madera del caballo junto a la butaca “mid century” y otros elementos propiedad de mis clientes, como las tres pinturas de gran formato en diferentes estilos, o un par de pufs tapizados en piel y color blanco crema, todos provenientes de su anterior hogar en california.
Como elemento principal en la zona del living, el divertido sofá modelo Dublín, fabricado por Wio Sofás y tapizado en dos tonos y en el que predomina el naranja, que coordina con otros elementos del mismo color, como la espectacular alfombra multicolor propiedad de mis clientes. El tejido elegido para este moderno sofá pertenece a la colección Fuga del fabricante español Vescom. Sobre el reposan varios almohadones de diferentes tejidos, colores y medidas, que aportan ese toque colorido y ecléctico que tanto me gusta.
Frente al sofá el complemento ideal, una mesa de centro con el pie en forja y el sobre en roble natural realizada a medida. De ello se encargó la firma valenciana Fusta & Ferro, artesanos de la forja y la madera.
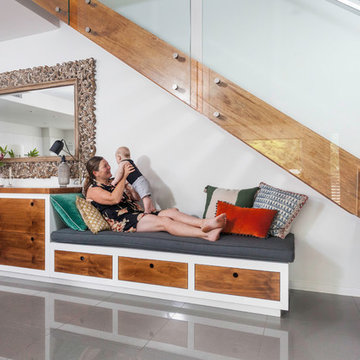
Every inch of this compact townhouse in Hawthorne was used to maximise lifestyle. Custom cabinetry runs the length of the dead space under the stairs to increase storage (overflow from kitchen), display and seating in the home. The cabinetry also serves as a side board / buffet for the dining area when guests are visiting. All drawers are fully child proof lockable with a new baby in the home.
Photo's by Chez Watts
Eclectic Living Room Design Photos with Porcelain Floors
4
