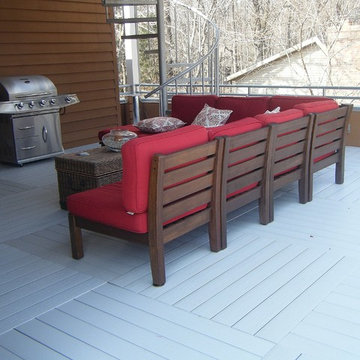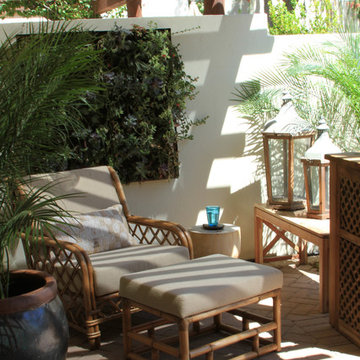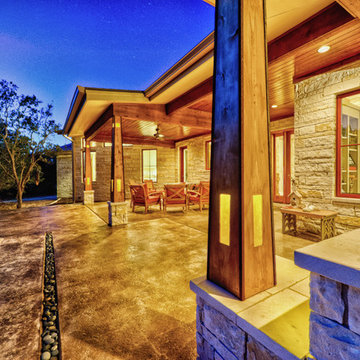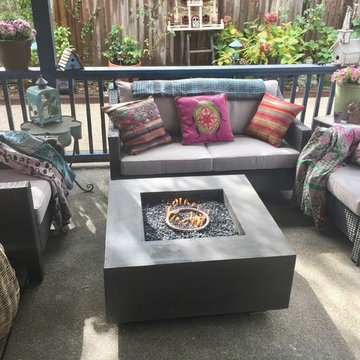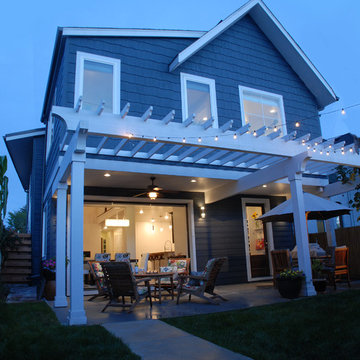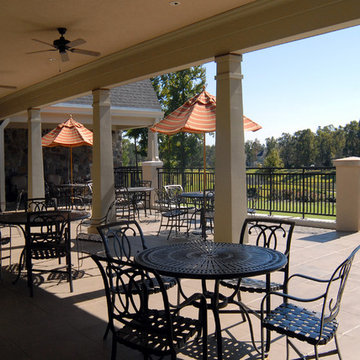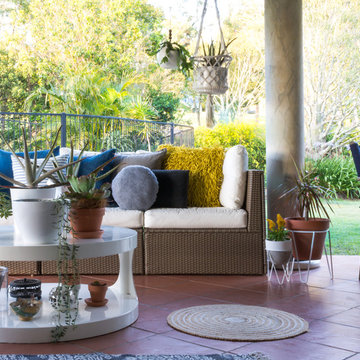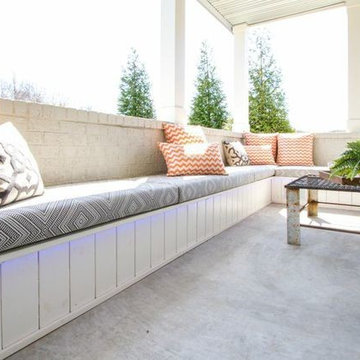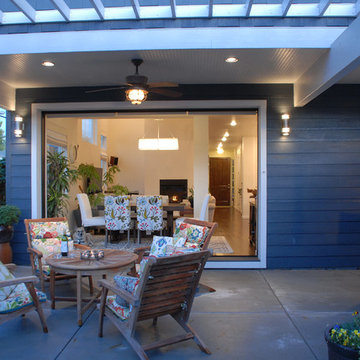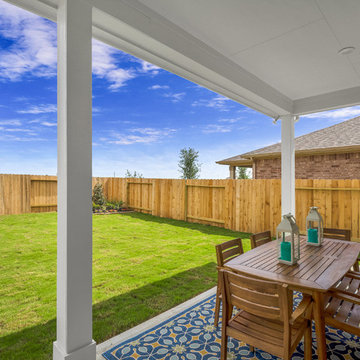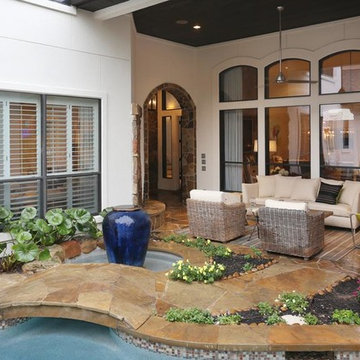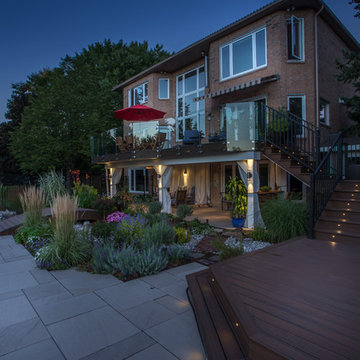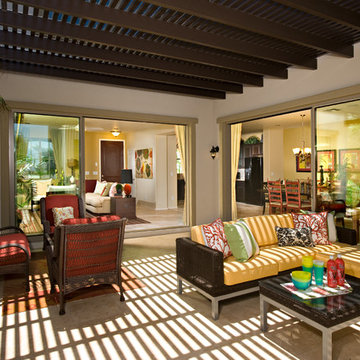Eclectic Patio Design Ideas with a Roof Extension
Refine by:
Budget
Sort by:Popular Today
181 - 200 of 496 photos
Item 1 of 3
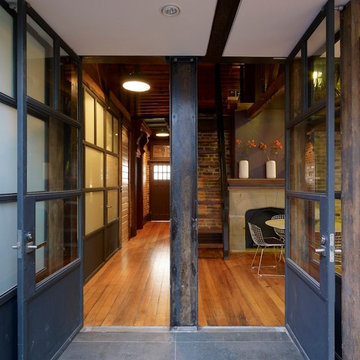
Brett Boardman Photography
Large steel and glass doors lead from the courtyard through to the front door, showcasing the detailed timber and steel elements.
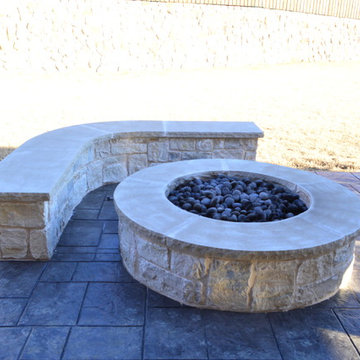
The North Dallas homeowners opted for a gas-burning fire pit on the patio as well as a seating wall facing it. Both are made of beautiful Granbury chopped stone. For the top surface of the seating wall and the fire pit, we used gray Lueders stone. There is plenty of room around the fire pit for additional seating when needed. Just pull up a chair!
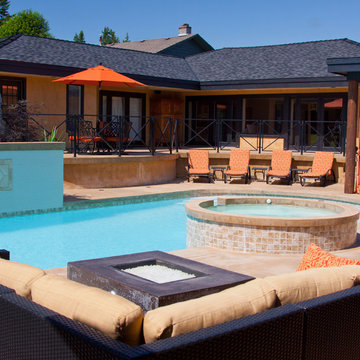
By adding a whirlpool and lounge area, this pool combination becomes the perfect entertainment spot.
Wildman Photography
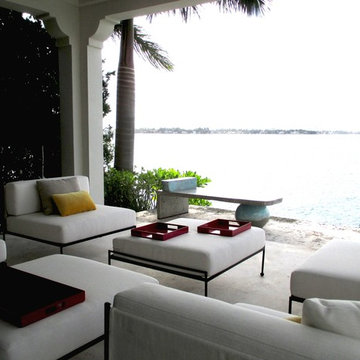
Patio directly on the water - the floor is the original shell stone of the old house, custom made steel furniture with linen upholstery
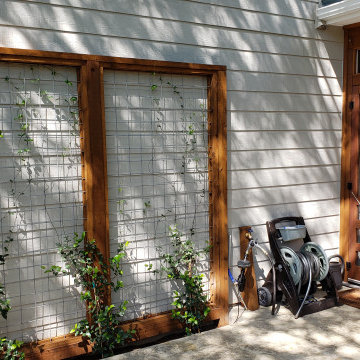
These homeowners enjoy tending their favorite plants, so we integrated a planter along one whole side of the concrete patio. We also built a custom trellis for them along the wall at the other side of the patio. To make watering their plants super convenient, we added a custom access spigot on the patio.
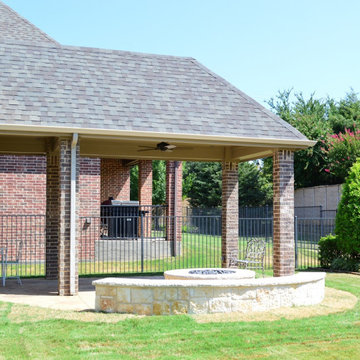
We extended the client's existing patio using supportive brick columns. The columns were built using the same Meridian Burlington Antique brick of that on the home’s facade. We also matched the hip roof addition for the covered patio to the shingles and style used on the home. The addition of the columns and roof make the extension structurally sound and ties the extension into the home with that always been there appeal Archadeck is known for.
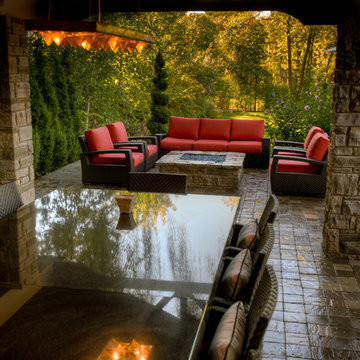
This 2010 project in the Bridle Path was a full property design and construction job. A circular interlock driveway, water feature, and pops of red throughout the gardens creates an impression from the road. In the back a covered dining space, firepit, pool and lounge deck are elevated from the back of the property. This creates the perfect view onto full grown trees and hides the sports court and putting green below. Both front and back landscapes were designed and built to match the traditional architecture of the house, while maintaining a timeless aesthetic throughout the years.
Eclectic Patio Design Ideas with a Roof Extension
10
