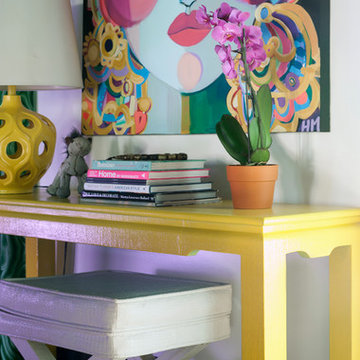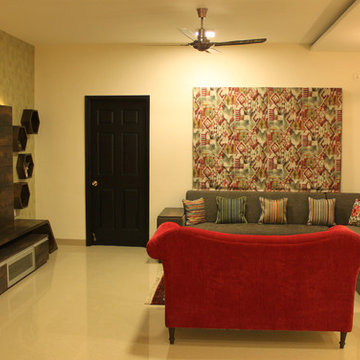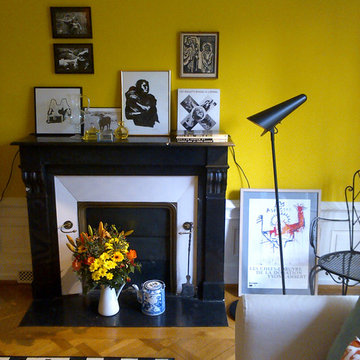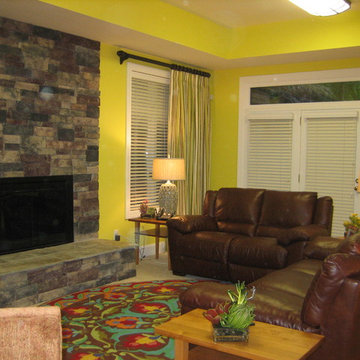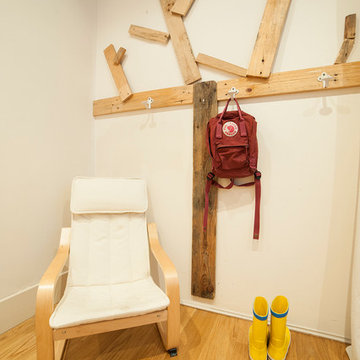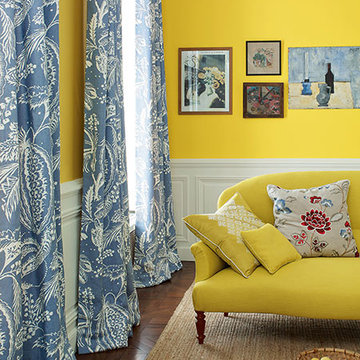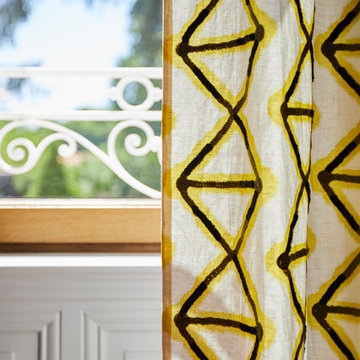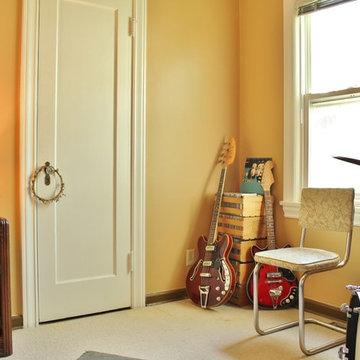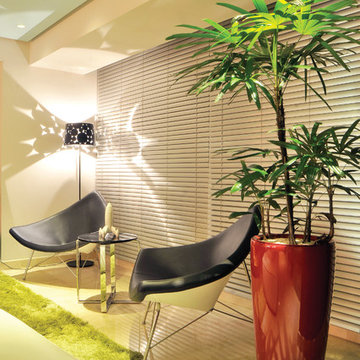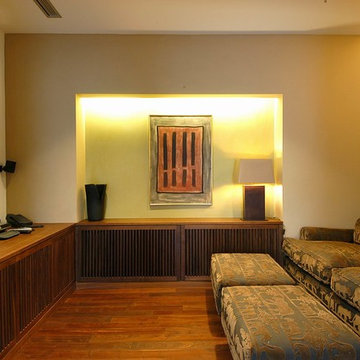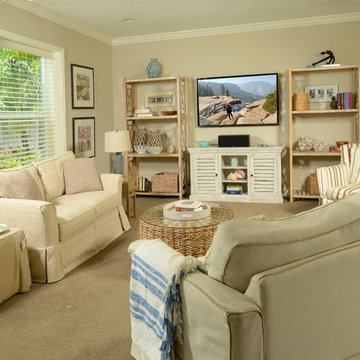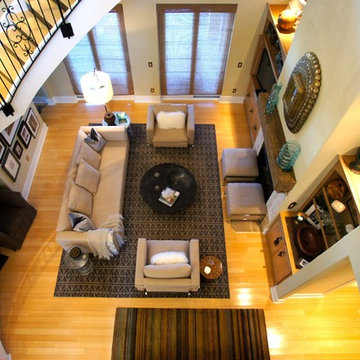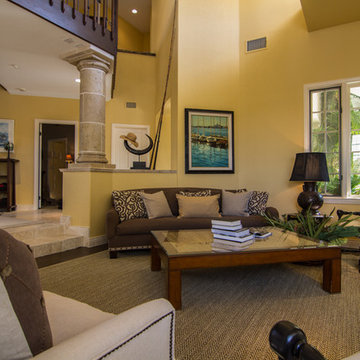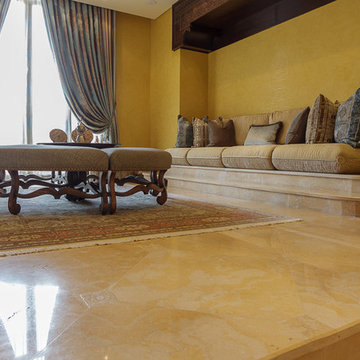Eclectic Yellow Family Room Design Photos
Refine by:
Budget
Sort by:Popular Today
41 - 60 of 225 photos
Item 1 of 3
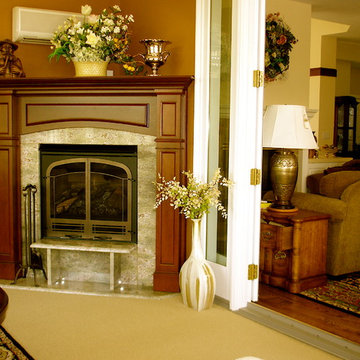
Wally and Carolyn often entertain their extended family. By converting their deck into a four season room, they extended the area next to their kitchen. A new deck was built to take advantage of pond views. Interior: New air conditioning system, polyurethane wall insulation, custom corner mantle/fireplace. Exterior: Cedar soffit/ battens, Trex® decking and post lights. Photos by Greg Schmidt.
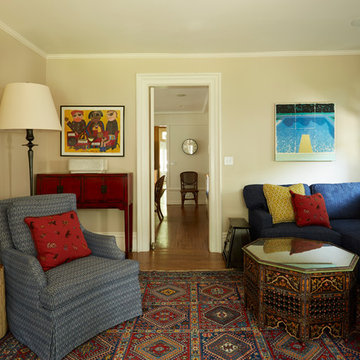
With 3 door openings in this family room, the space plan needed to retain the traffic pattern to the kitchen, powder room and back door stairs. Our design team maximized the seating and added unusual one of a kind antiques from different cultures.
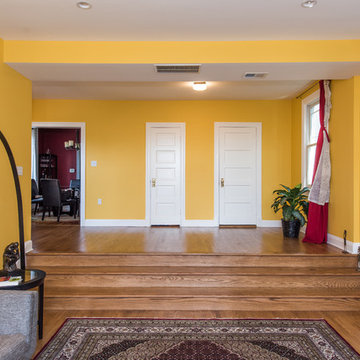
Finecraft Contractors, Inc.
William Feeney Architects
Susie Soleimani Photography
We built this 2-story addition with a stucco exterior finish.
Interior decoration, window treatment and accessories done by homeowner.
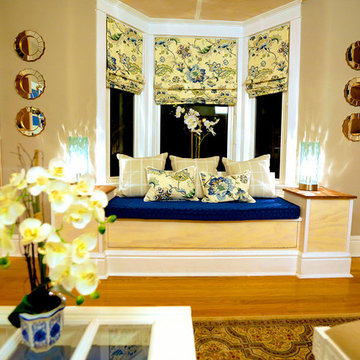
We turned this once cramped and cluttered family room into a bright and beautiful haven that maximizes its limited space. Some of the space-saving solutions include sliding shoji-style doors that don't need to swing out into the room, a cool flip-around hidden TV mount that allows the homeowners to display a beloved painting, and built-in floor-to-ceiling storage spaces. Designed & built by Paul Lafrance Design.
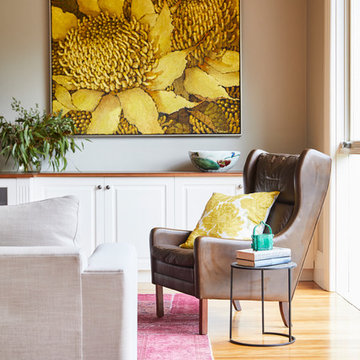
A Scandinavian leather armchair sits below a big, beautiful Stephen Trebilcock painting. Chinese ceramic bowl sits atop the joinery and a big beautiful customised patchwork rug provides a fun base for the furniture.
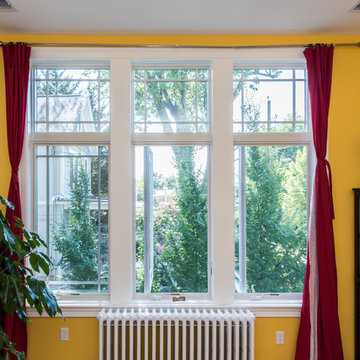
Finecraft Contractors, Inc.
William Feeney Architects
Susie Soleimani Photography
We built this 2-story addition with a stucco exterior finish.
Interior decoration, window treatment and accessories done by homeowner.
Eclectic Yellow Family Room Design Photos
3
