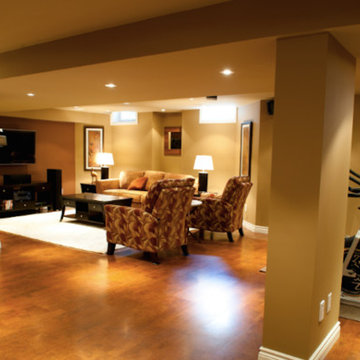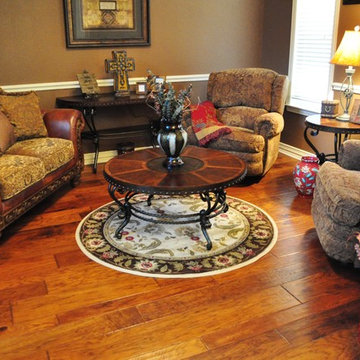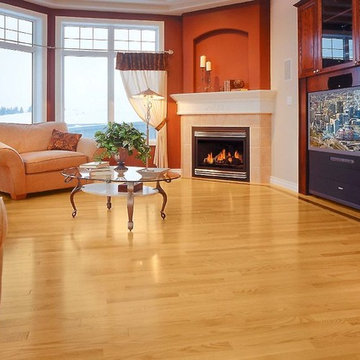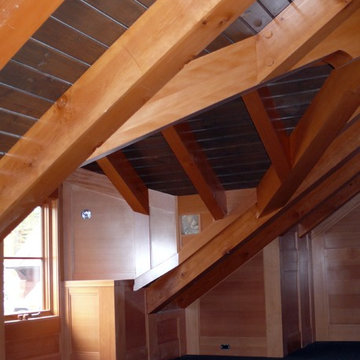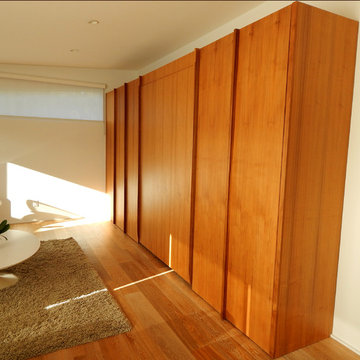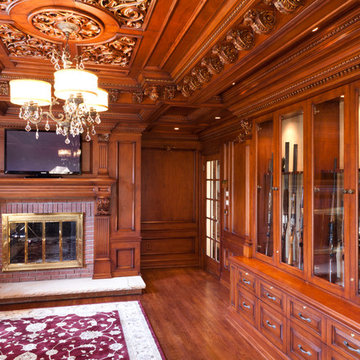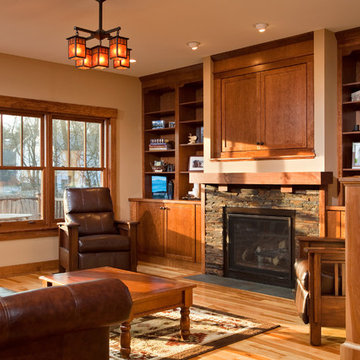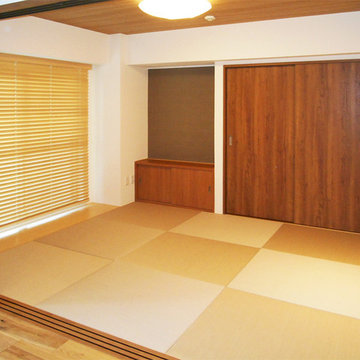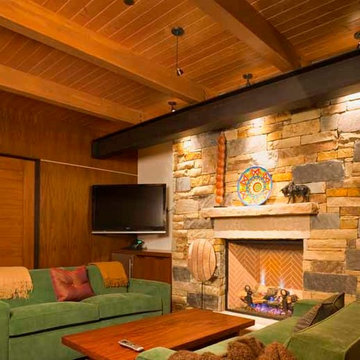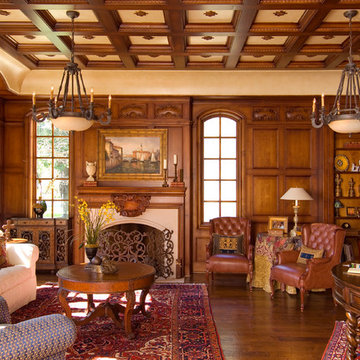Enclosed Family Room Design Photos
Refine by:
Budget
Sort by:Popular Today
181 - 200 of 451 photos
Item 1 of 3
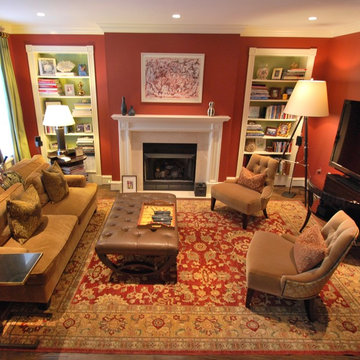
TV viewing family room by Michael Molesky Interior Design. Deep brick red wall color is warm and inviting. Soft corduroy and mohair upholstery fabrics. Leather button tufted oversized ottoman. Green accent color in both the silk curtains and bookshelf backs.
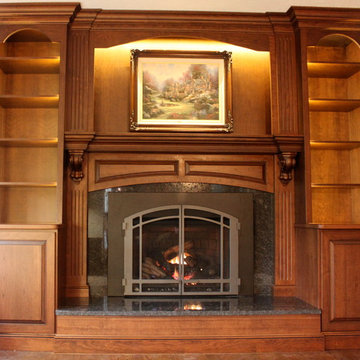
Custom fireplace in the northern suburbs of Washington DC. Design & photos by Steve Simpson
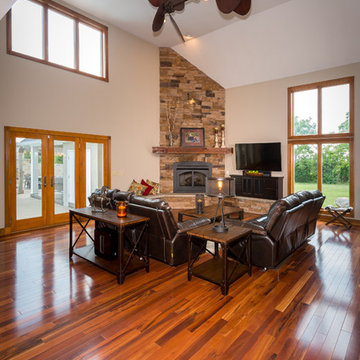
Family room addition with Pool House designed by Brandon Okone of J.S. Brown & Co. Photography by Todd Yarrington.
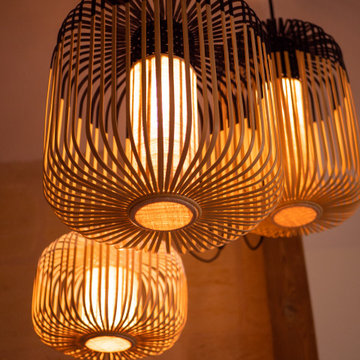
Rénovation complète d'un salon - séjour - cuisine d'environ 25m².
Pose d'un nouveau parquet massif sur lambourdes, création d'une nouvelle cuisine et conception + fabrication de meubles sur mesure en chêne massif (entrée et comptoir de cuisine).
Eclairage Forestier Bègles.
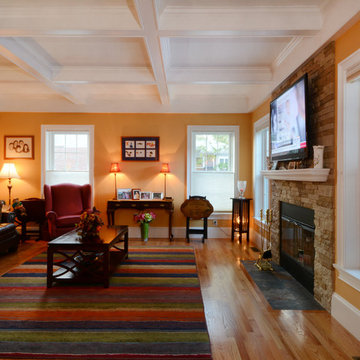
The coffered ceiling features prominently in this large family room which includes a fireplace with a stone surround, wood mantle and limestone hearth.
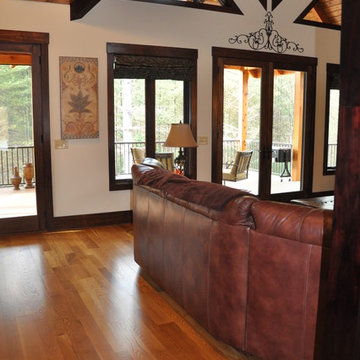
This is a beautiful white oak floor in a random width of 3", 4" and 5". This rustic floor shows the natural characteristics of white oak including pin knots, mineral streaks and natures variation of color.
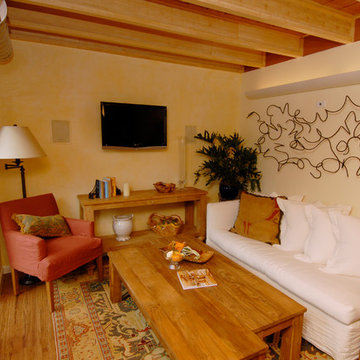
Reclaimed wood benches can provide extra seating, or be used as a coffee table, as shown. The upholstery is organic cotton, and chemical free.
Charles Berry
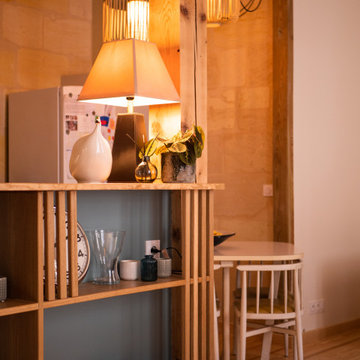
Rénovation complète d'un salon - séjour - cuisine d'environ 25m².
Pose d'un nouveau parquet massif sur lambourdes, création d'une nouvelle cuisine et conception + fabrication de meubles sur mesure en chêne massif (entrée et comptoir de cuisine).
Eclairage Forestier Bègles.
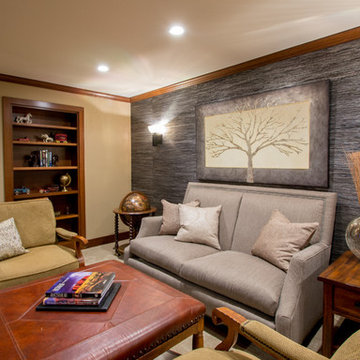
Project by Wiles Design Group. Their Cedar Rapids-based design studio serves the entire Midwest, including Iowa City, Dubuque, Davenport, and Waterloo, as well as North Missouri and St. Louis.
For more about Wiles Design Group, see here: https://wilesdesigngroup.com/
Enclosed Family Room Design Photos
10
