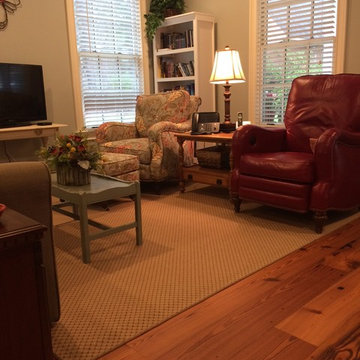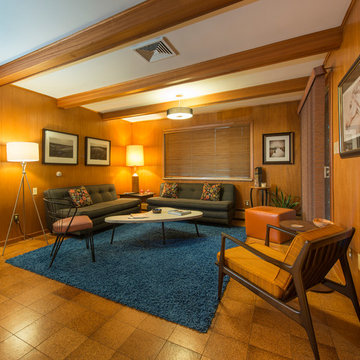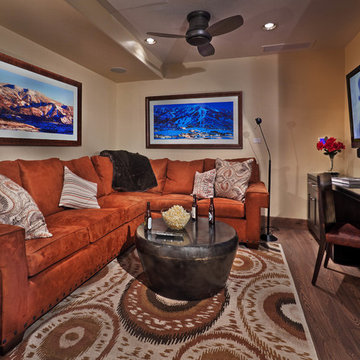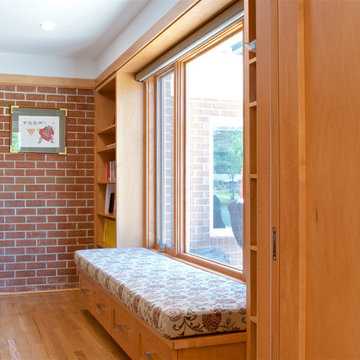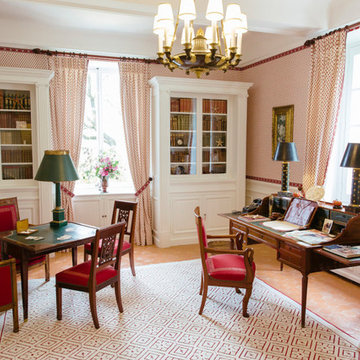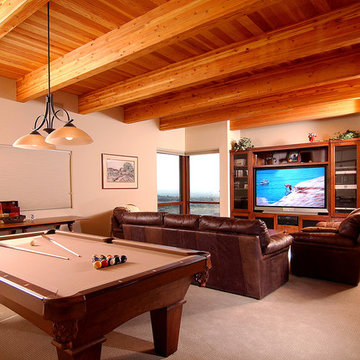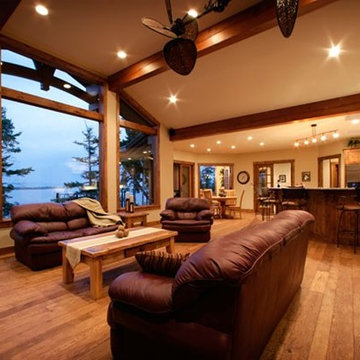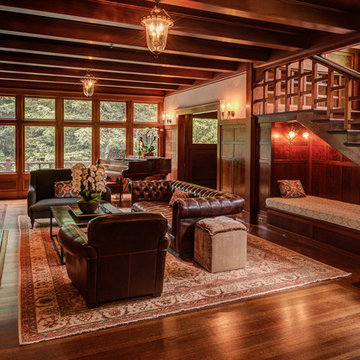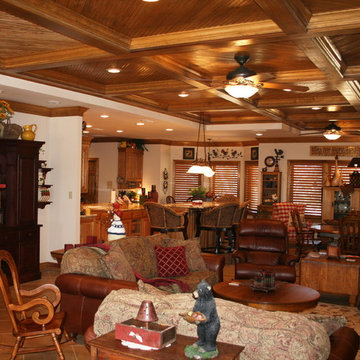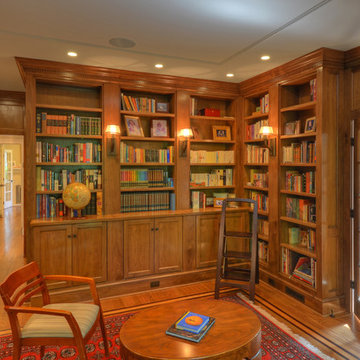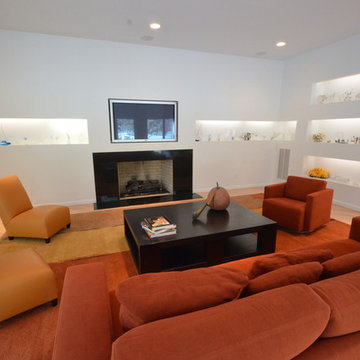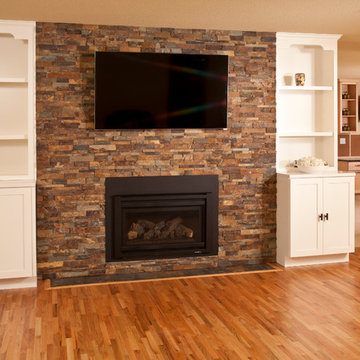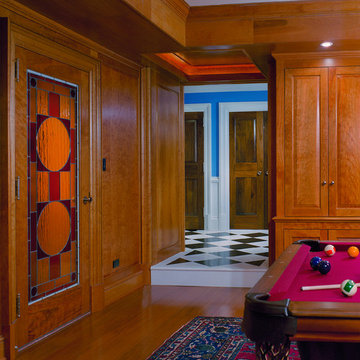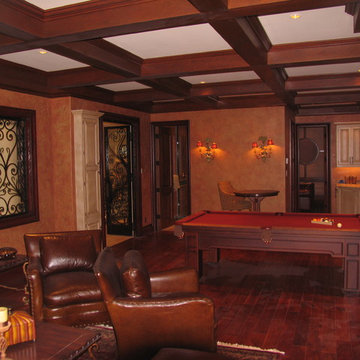Enclosed Family Room Design Photos
Refine by:
Budget
Sort by:Popular Today
141 - 160 of 451 photos
Item 1 of 3
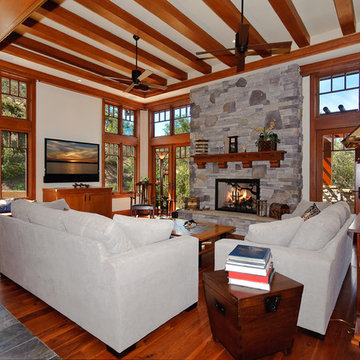
The great room sports 10 foot ceilings. Motorized blinds are recessed under continuous cherry trim.
Photo: Julie Dunn
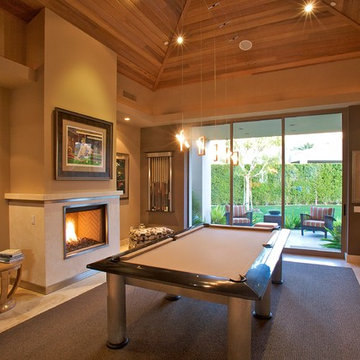
Family room/bedroom with bath suite, fireplace, private patio. Vaulted wood ceiling and light trough
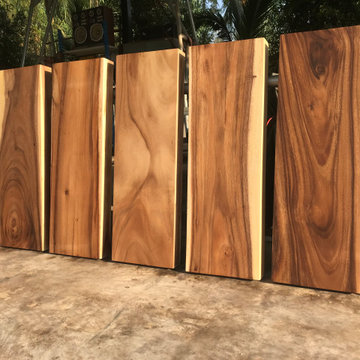
Solid Reclaimed Wood Thick Stairs Treads (Thick 2.5'') Modern Stair Treads
www.ninnetnatural.com
Weathered Wood Slice
We are will design your Stairs together with you.
Dimensions
Modern Stair Treads
Acacia wood
Width 12 inch
Depth 2.5inch
Long 36 inch
Free : LCL sea port only
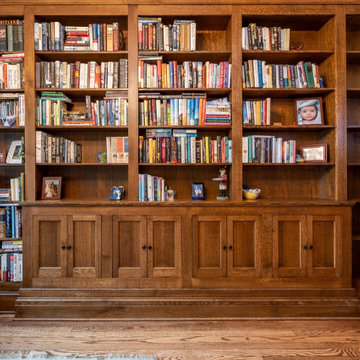
A stunning whole house renovation of a historic Georgian colonial, that included a marble master bath, quarter sawn white oak library, extensive alterations to floor plan, custom alder wine cellar, large gourmet kitchen with professional series appliances and exquisite custom detailed trim through out.
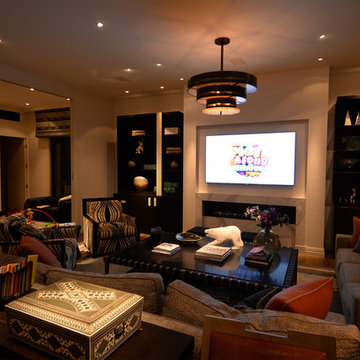
This cosy living room offers sumptuous places to relax with family and friends. Extensive joinery, gas fireplace and mood lighting add practicality whilst also creating a high level of comfort.
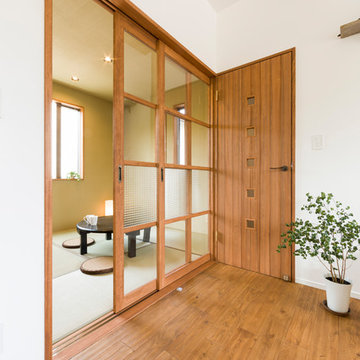
思わず触ってみたくなる…レトロ感のある、木×ガラス の建具と、お子さまのお昼寝にピッタリな和室です。和室の建具ですが、畳に座った時の目線の高さがチェッカーガラスになっているのでリビングの視線を感じにくいという優れものです。
Enclosed Family Room Design Photos
8
