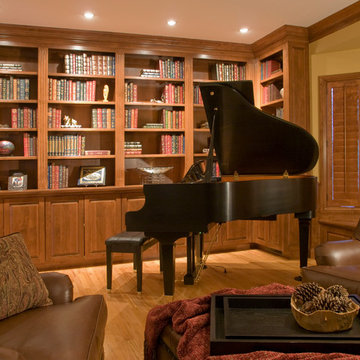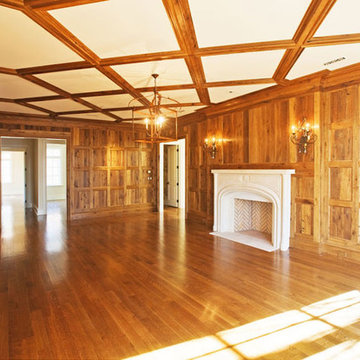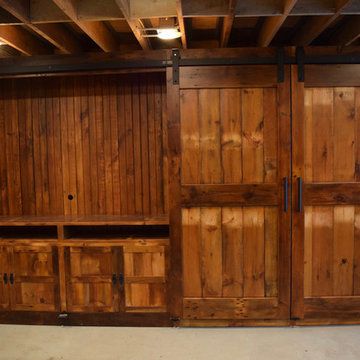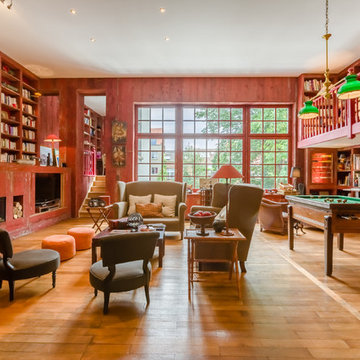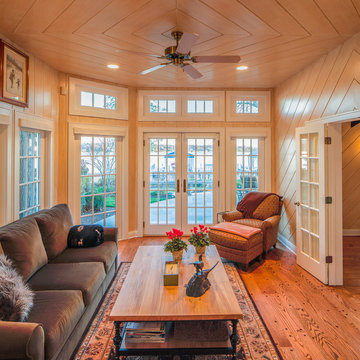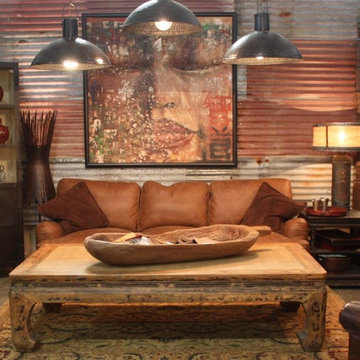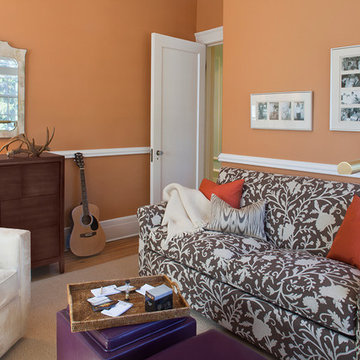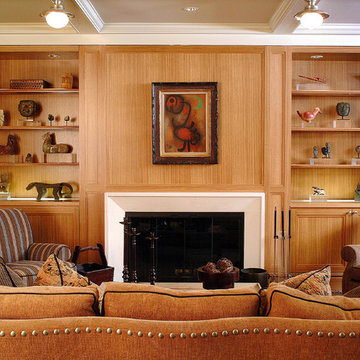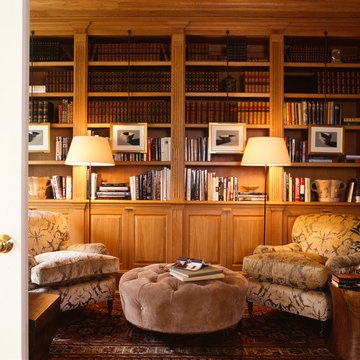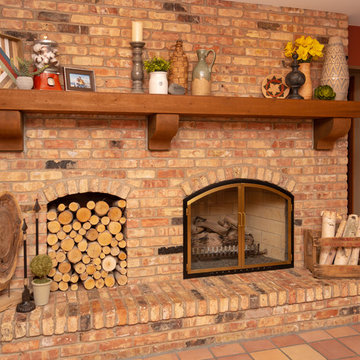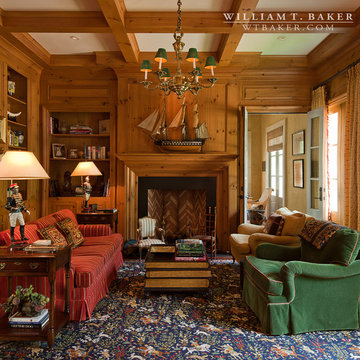Enclosed Family Room Design Photos
Refine by:
Budget
Sort by:Popular Today
101 - 120 of 451 photos
Item 1 of 3
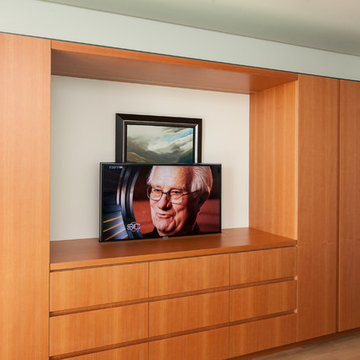
This finely crafted wall unit hides a flat panel television installed by La Scala. When fully dropped down and enclosed, the cover seamlessly hides the television in the cabinet without a trace of it being there.
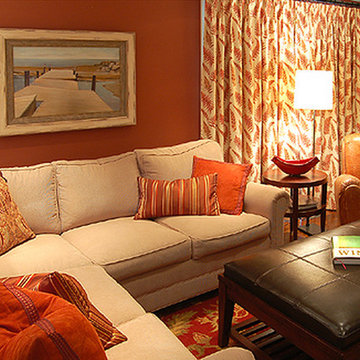
In the family room, the clients had already installed new built-in cabinetry, refaced the fireplace, purchased the major furnishings, and painted the walls an earthy red. To the existing seating, we added a second comfortable armchair in front of the fireplace to create a more convivial conversation grouping. We re-purposed their vintage sideboard as a console behind the sectional, where it conveniently stores dishes and barbecue tools for alfresco dining on the adjoining patio. Fabrics in a mix of patterns on the toss pillows and drapery are the finishing touch.
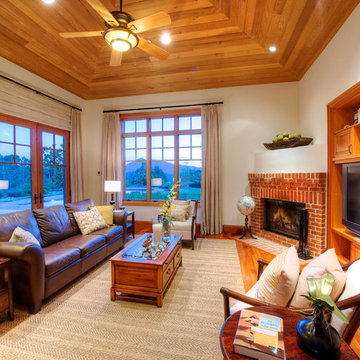
On a private over 2.5 acre knoll overlooking San Francisco Bay is one of the exceptional properties of Marin. Built in 2004, this over 5,000 sq. ft Craftsman features 5 Bedrooms and 4.5 Baths. Truly a trophy property, it seamlessly combines the warmth of traditional design with contemporary function. Mt. Tamalpais and bay vistas abound from the large bluestone patio with built-in barbecue overlooking the sparkling pool and spa. Prolific native landscaping surrounds a generous lawn with meandering pathways and secret, tranquil garden hideaways. This special property offers gracious amenities both indoors and out in a resort-like atmosphere. This thoughtfully designed home takes in spectacular views from every window. The two story entry leads to formal and informal rooms with ten foot ceilings plus a vaulted panel ceiling in the family room. Natural stone, rich woods and top-line appliances are featured throughout. There is a 1,000 bottle wine cellar with tasting area. Located in the highly desirable and picturesque Country Club area, the property is near boating, hiking, biking, great shopping, fine dining and award-winning schools. There is easy access to Highway 101, San Francisco and entire Bay Area.
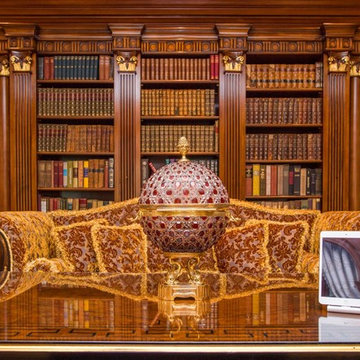
This secluded library provides a serene place to relax, have a cigar and enjoy the view looking out to the spacious backyard and loggia.
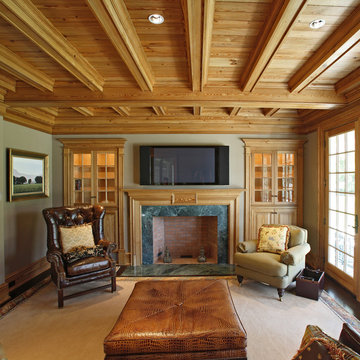
After sourcing Antique Heart Pine, our Millshop ran IL Greenwich Collection™ Profiles for trim and mantle components, then built custom cabinetry to create this warm, inviting family room space.
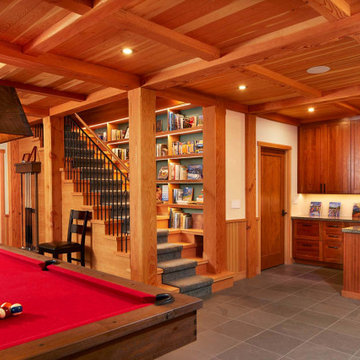
Up North lakeside living all year round. An outdoor lifestyle—and don’t forget the dog. Windows cracked every night for fresh air and woodland sounds. Art and artifacts to display and appreciate. Spaces for reading. Love of a turquoise blue. LiLu Interiors helped a cultured, outdoorsy couple create their year-round home near Lutsen as a place of live, work, and retreat, using inviting materials, detailing, and décor that say “Welcome,” muddy paws or not.
----
Project designed by Minneapolis interior design studio LiLu Interiors. They serve the Minneapolis-St. Paul area including Wayzata, Edina, and Rochester, and they travel to the far-flung destinations that their upscale clientele own second homes in.
-----
For more about LiLu Interiors, click here: https://www.liluinteriors.com/
---
To learn more about this project, click here:
https://www.liluinteriors.com/blog/portfolio-items/lake-spirit-retreat/
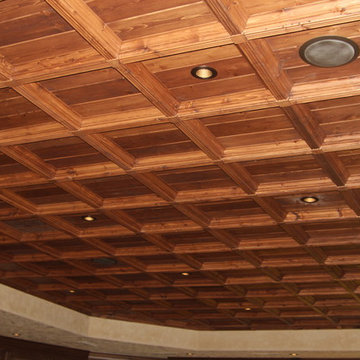
Classic Coffers is a complete suspended coffered wood ceiling system. Installation is quick and easy with prefinished and precut pieces. The entire system clips onto a standard 15/16" ceiling grid giving you the warmth of a wood ceiling with access to the plenum. Great for home theaters, family rooms, man caves and basement remodels. Photo by Joe Adams
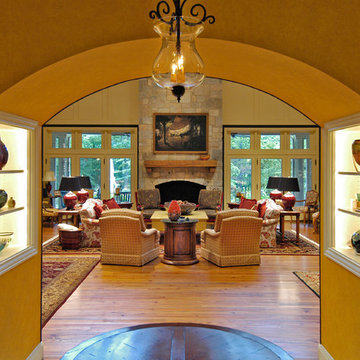
Van Auken Akins Architects LLC designed a new 6,286 SF residence in the French Country style. Beautiful oriental rugs, labor intensive faux finishes, whimsical and elegant wall coverings, granite countertops, custom cabinetry and a rich color palette all combine to create the casual elegant style, perfect for the client’s entertaining needs. Notable features include the hand-painted French countryside mural in the kitchen, custom built-in buffet in the dining room, and two rough-hewn timber trusses and pine tongue and groove sloped ceiling soaring above the great hall.
* Winner of American Society of Interior Designers Award
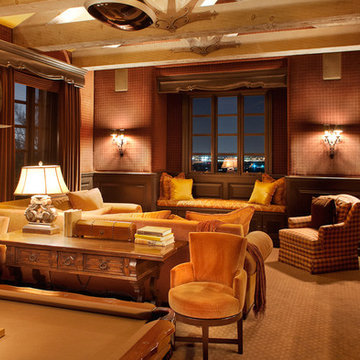
We love this traditional style game room with a pool table, chair rail millwork, and light wooden beams.
Enclosed Family Room Design Photos
6
