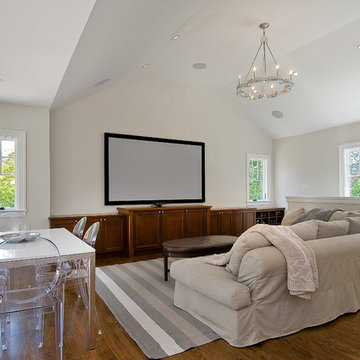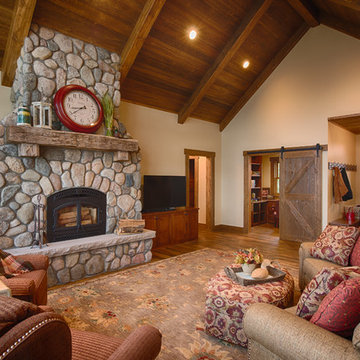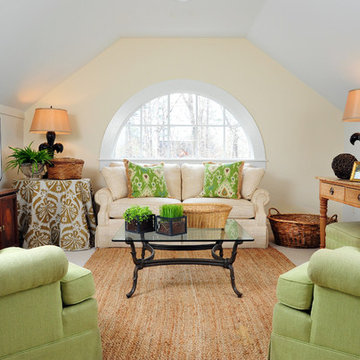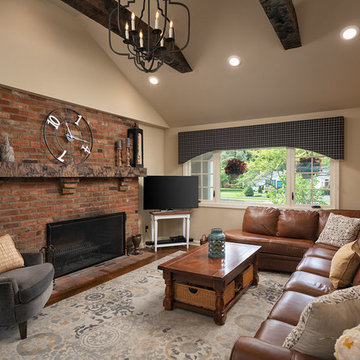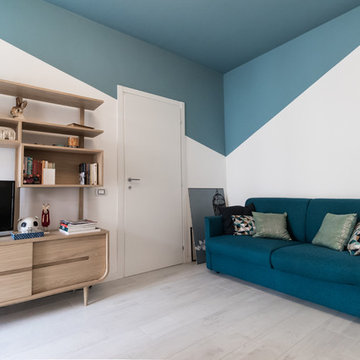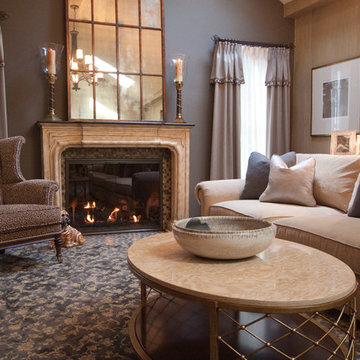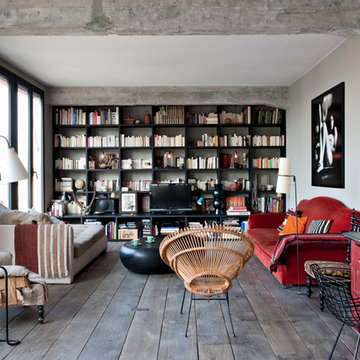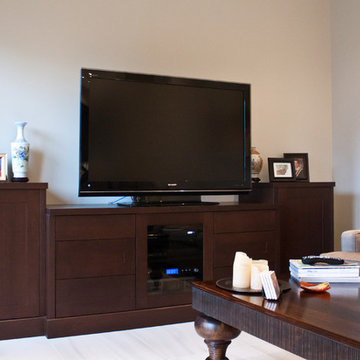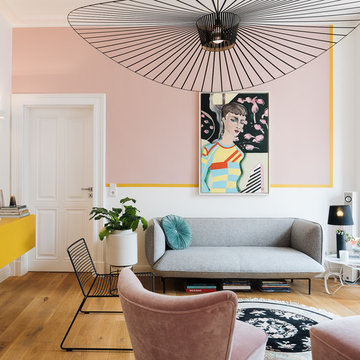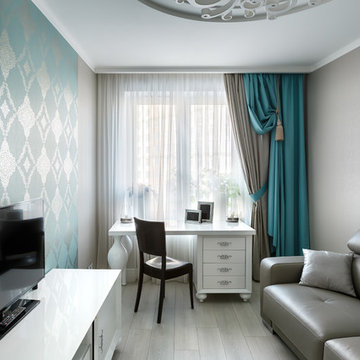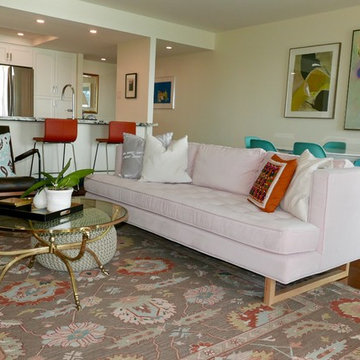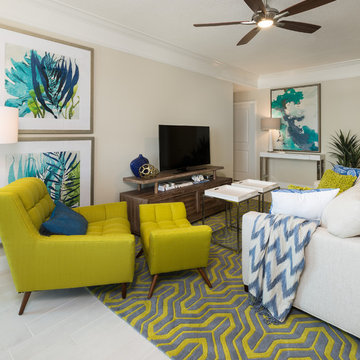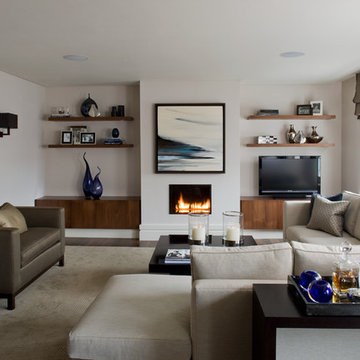Enclosed Family Room Design Photos with a Freestanding TV
Refine by:
Budget
Sort by:Popular Today
81 - 100 of 3,171 photos
Item 1 of 3
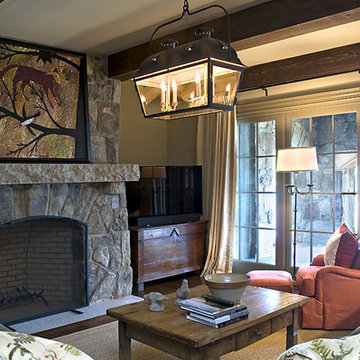
This refined Lake Keowee home, featured in the April 2012 issue of Atlanta Homes & Lifestyles Magazine, is a beautiful fusion of French Country and English Arts and Crafts inspired details. Old world stonework and wavy edge siding are topped by a slate roof. Interior finishes include natural timbers, plaster and shiplap walls, and a custom limestone fireplace. Photography by Accent Photography, Greenville, SC.
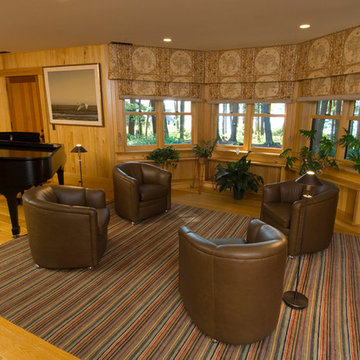
This 4,800 square-foot guesthouse is a three-story residence consisting of a main-level master suite, upper-level guest suite, and a large bunkroom. The exterior finishes were selected for their durability and low-maintenance characteristics, as well as to provide a unique, complementary element to the site. Locally quarried granite and a sleek slate roof have been united with cement fiberboard shingles, board-and-batten siding, and rustic brackets along the eaves.
The public spaces are located on the north side of the site in order to communicate with the public spaces of a future main house. With interior details picking up on the picturesque cottage style of architecture, this space becomes ideal for both large and small gatherings. Through a similar material dialogue, an exceptional boathouse is formed along the water’s edge, extending the outdoor recreational space to encompass the lake.
Photographer: Bob Manley
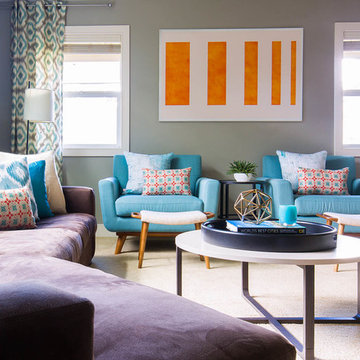
This client came with an existing sofa and wall colors but no idea what to do with the rest of the space. She loves color and pattern but was unsure how to use them. Together, we accented existing neutrals with eye-catching mid-century style chairs and chose shades of turquoise and tangerine to bring interest.
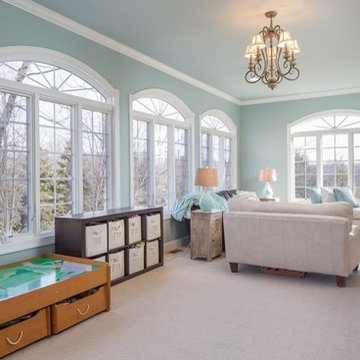
Painting this room blue and getting rid of the metal blinds brought this space to life. it was the perfect kids hangout, with a place for the little ones to play and the older son to watch TV. Photo Credit: Debi Pinelli
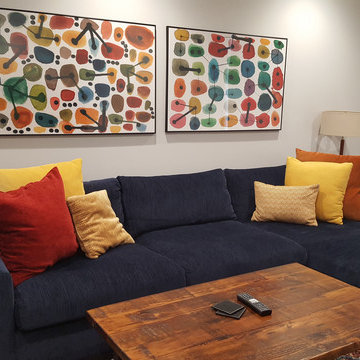
This San Francisco home had beautifully restored interior details, including curved window walls, wood wainscoting, and an arched fireplace. We furnished it with a blend of modern and traditional pieces to express the minimal and laid-back feel desired by our clients.
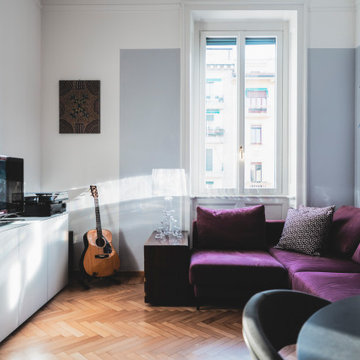
Vista della zona divano e della madia di Lago Design.
Foto di Simone Marulli
Enclosed Family Room Design Photos with a Freestanding TV
5
