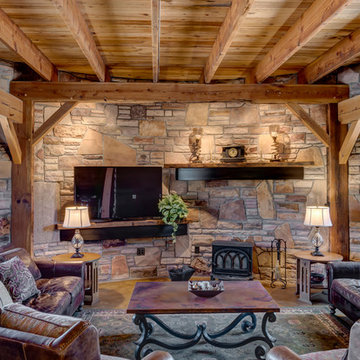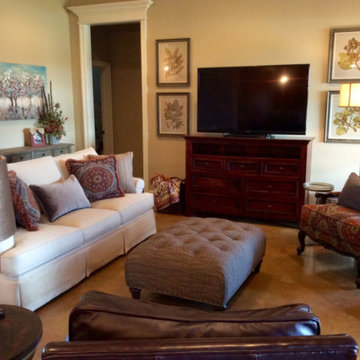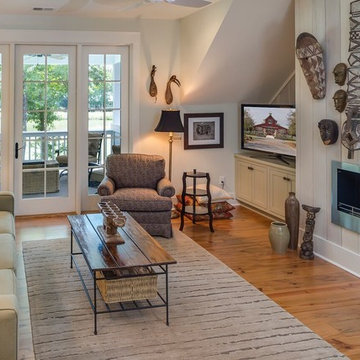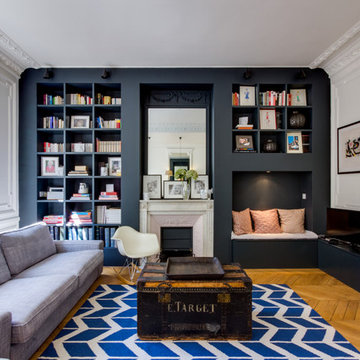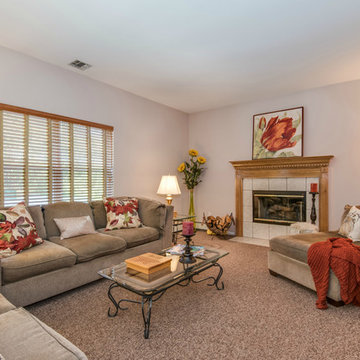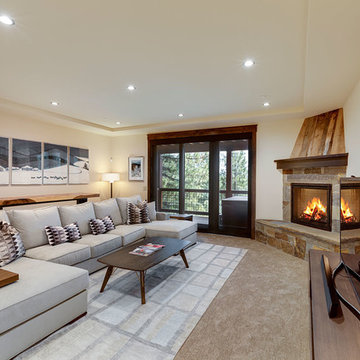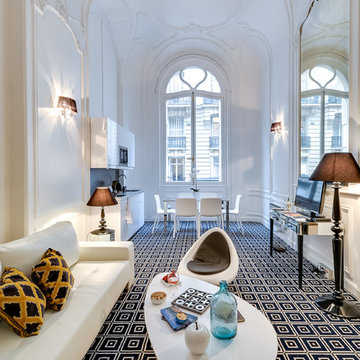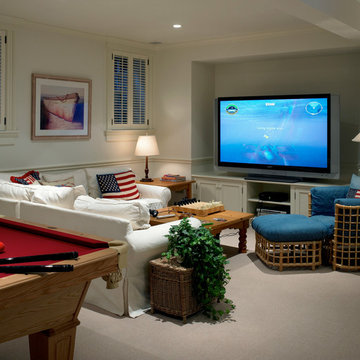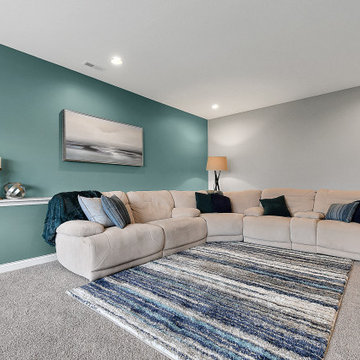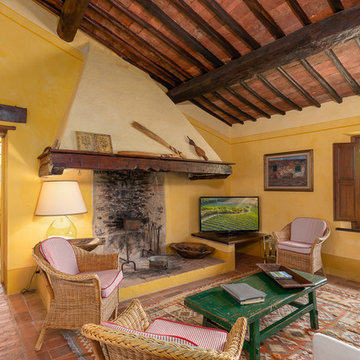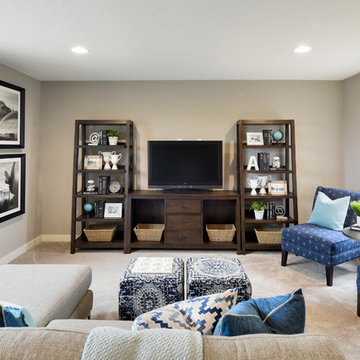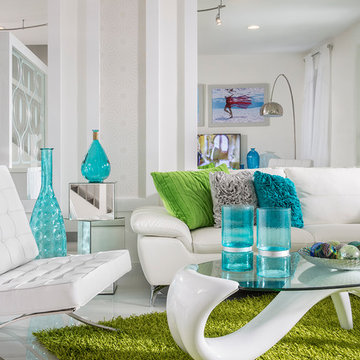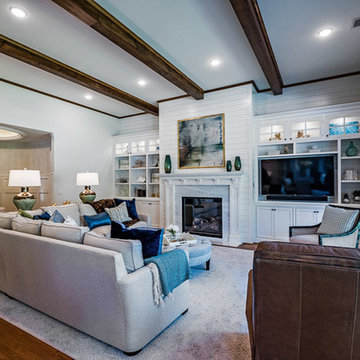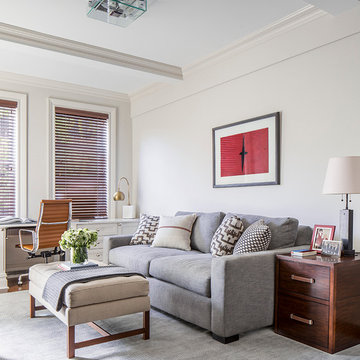Enclosed Family Room Design Photos with a Freestanding TV
Refine by:
Budget
Sort by:Popular Today
121 - 140 of 3,171 photos
Item 1 of 3
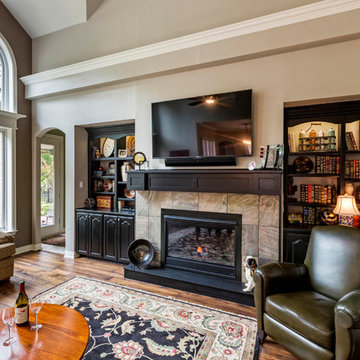
Master Bath:
DeWils Cabinets Pullman style walnut wood with Cacao stain
Countertop Granite Giallo Ornamental
Tile - Upper shower wall Emser Arabesque White, Lower shower wall, Arizona tile Touch Glow, shower floor Emser Homstead Cream, Main floor tile - Emser Homestead Cream
Sinks - Kohler Archer Undermount
Faucets - Delta Vero
Tub - Maax Optik
Toilet - Kohler Highline Comfort Height
Sconce - Capital Lighting Alisa Collection
Kitchen:
Countertop - Granite White Dallas
Island Countertop - Granite Black San Gabriel
Backsplash Tile - Main - Arizona Tile Crema Marfil w/ Decorative Marazzi Listelli Dot Nickel Liner
Appliances - Thermador Side by Side Fridge; Sub Zero Wine Storage, Thermador Pro Series Rangetop, Thermador Masterpiece Series Island Hood, Thermador Masterpiece Series Combination Oven, Thermador Msaterpiece Steam and Convection Oven, Thermador Masterpiece Dishwasher, KitchenAid Architect Series II Trash Compactor, Maytag Bravos Washer and Dryer
Sink - Kohler Vault Under Mount Kitchen Sink
Faucet - Brizo Solna Faucet
Pot Filler - Brizo Euro Pot Filler
Lights - Kichler Everly Pendant

Our clients had inherited a dated, dark and cluttered kitchen that was in need of modernisation. With an open mind and a blank canvas, we were able to achieve this Scandinavian inspired masterpiece.
A light cobalt blue features on the island unit and tall doors, whilst the white walls and ceiling give an exceptionally airy feel without being too clinical, in part thanks to the exposed timber lintels and roof trusses.
Having been instructed to renovate the dining area and living room too, we've been able to create a place of rest and relaxation, turning old country clutter into new Scandinavian simplicity.
Marc Wilson
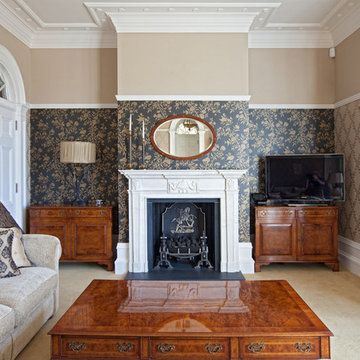
Our standard classical Georgian fireplace was the basis of this design, but we were asked to create a different frieze on the mantle to go with the Urns above the jambs. We created a mini breakfront in the mantle to house a Robert Adams style Urn and swags frieze tablet.
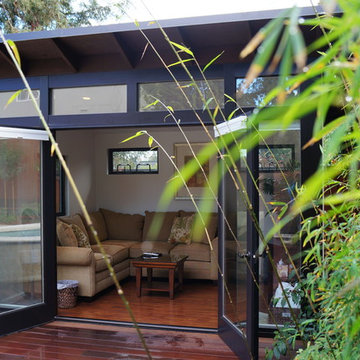
Rather than becoming an eyesore, a shed or studio that is well designed can blend beautifully with the backyard environment and actually become a catalyst for amazing outdoor space.
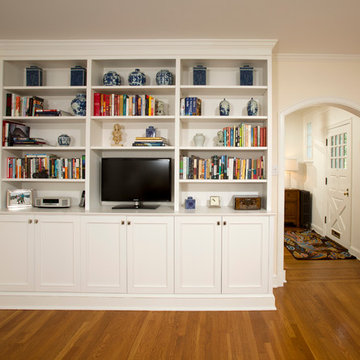
Built in bookshelves and radiator cover as part of a full house renovation
Enclosed Family Room Design Photos with a Freestanding TV
7
