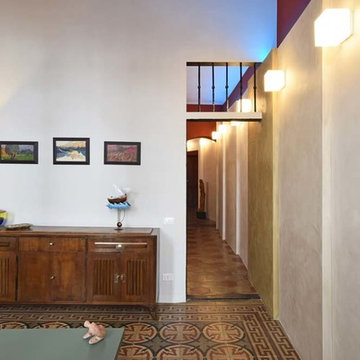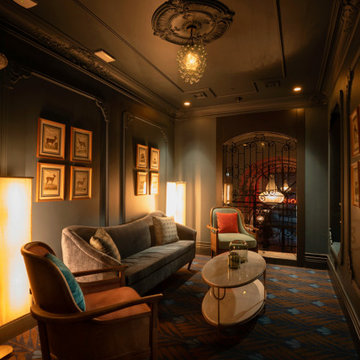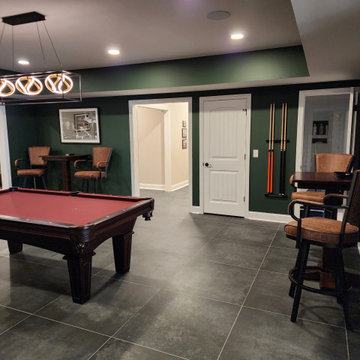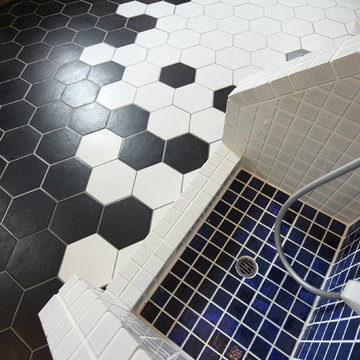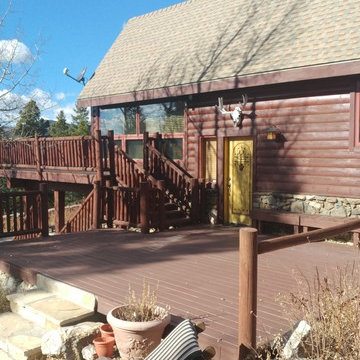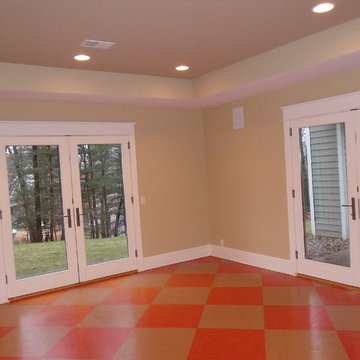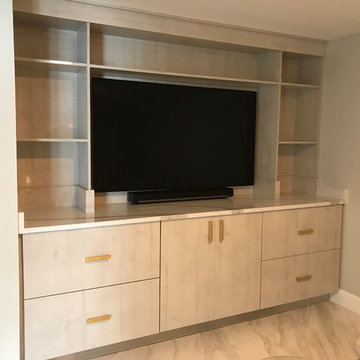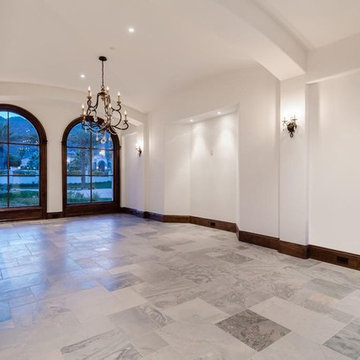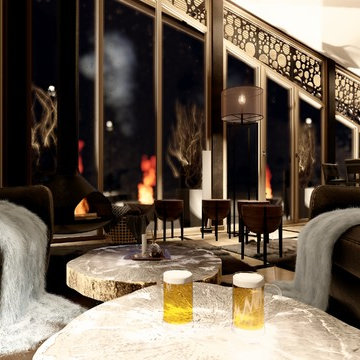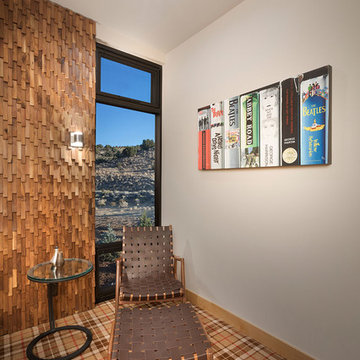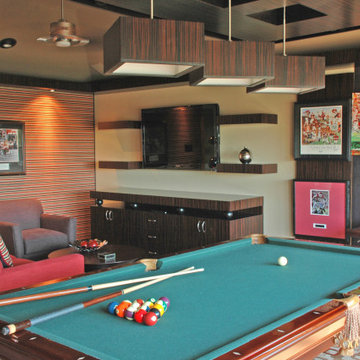Enclosed Family Room Design Photos with Multi-Coloured Floor
Refine by:
Budget
Sort by:Popular Today
201 - 220 of 382 photos
Item 1 of 3
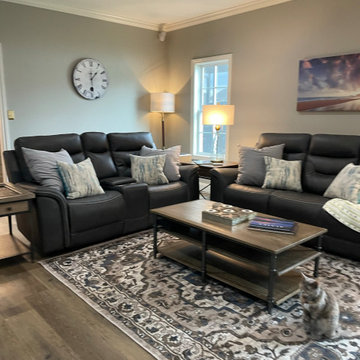
This full remodel project featured a complete redo of the existing kitchen. Designed and Planned by J. Graham of Bancroft Blue Design, the entire layout of the space was thoughtfully executed with unique blending of details, a one of a kind Coffer ceiling accent piece with integrated lighting, and a ton of features within the cabinets. The living room received the least amount of updates, but still received new windows, new flooring, paint, lighting, baseboards, and the removal of the existing chair rail.
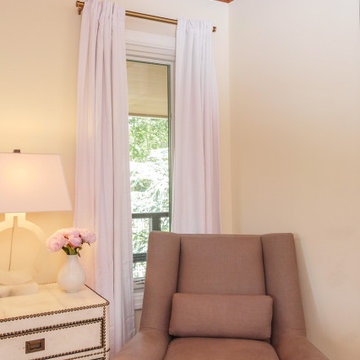
A tall and narrow casement window we installed in this retro-styled sitting area...
Replacement Window from Renewal by Andersen Long Island
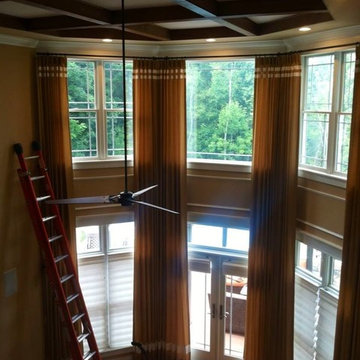
The original room was withe with a dated white, tray ceiling. We decided to add a new ceiling fan, that was more streamlined and custom, Cherry ceiling beams, built to my specs. The walls were painted, Sherwin Williams, Bagel and we kept the trim white. That was where I got my inspiration for the window treatments and custom rug. Dr. G, wanted to keep his sectional, so I worked around it but wanted to add some pattern and texture.
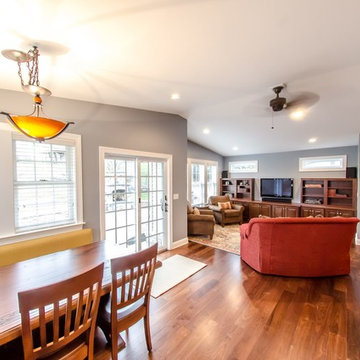
Why add on just one room when you can add multiple? See how we updated this multi-room home addition with the existing colors, textures and design of the home.
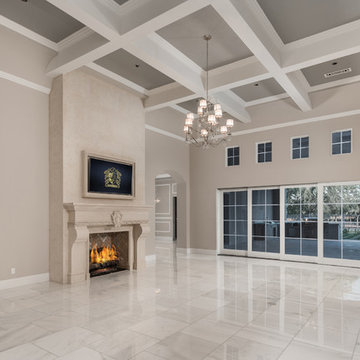
World Renowned Architecture Firm Fratantoni Design created this beautiful home! They design home plans for families all over the world in any size and style. They also have in-house Interior Designer Firm Fratantoni Interior Designers and world class Luxury Home Building Firm Fratantoni Luxury Estates! Hire one or all three companies to design and build and or remodel your home!
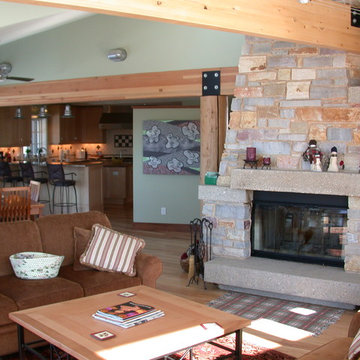
This image gives you look at the family room as in connects to the kitchen. A beautiful wood fire place with a stone setting.
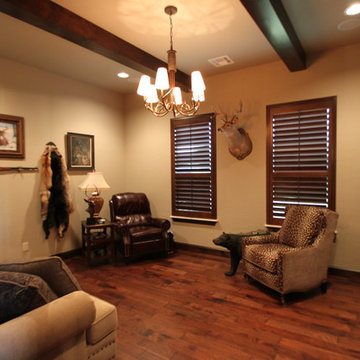
Family room with traditional layout and design and built in shelves that can also serve as an office.
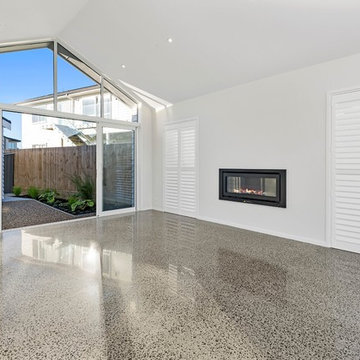
A large family room makes the most of the available sun with an entire wall of double-glazed doors and windows.
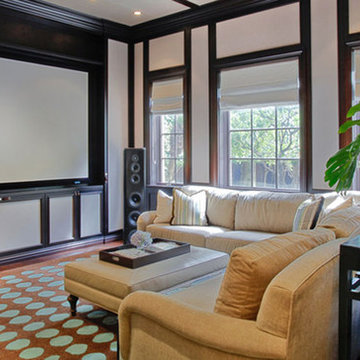
A mod burnt orange carpet adorned with large polka dots adds a whimsical touch to this screening room,
Enclosed Family Room Design Photos with Multi-Coloured Floor
11
