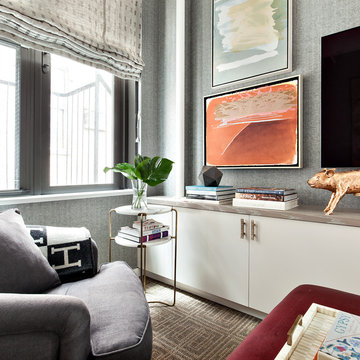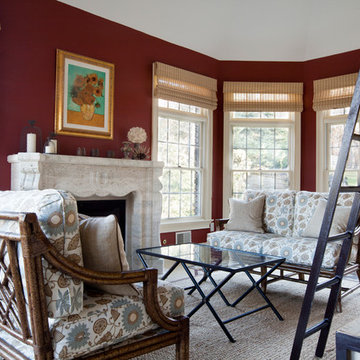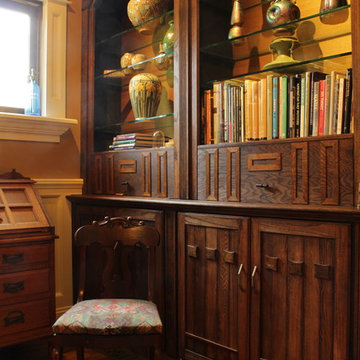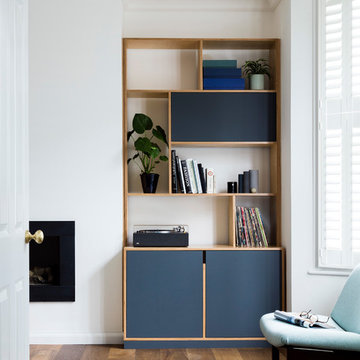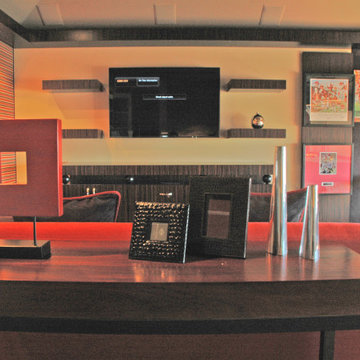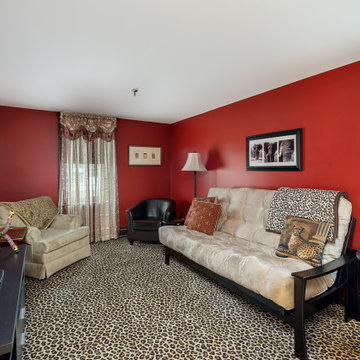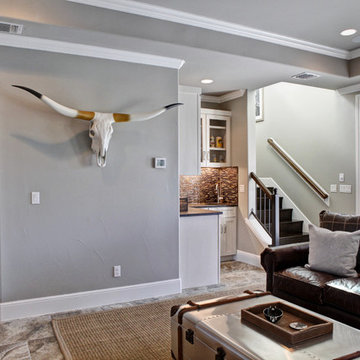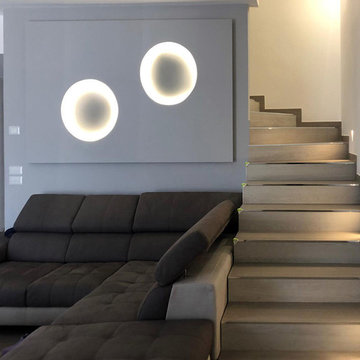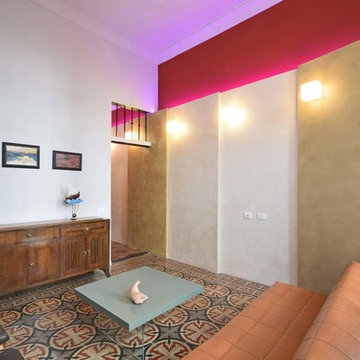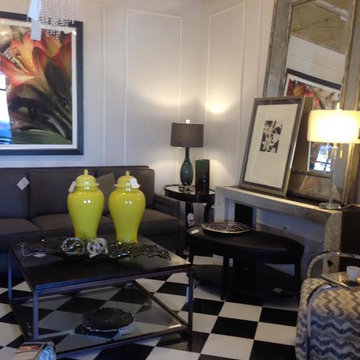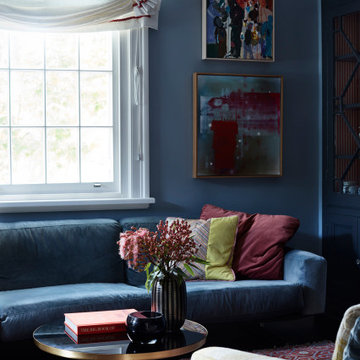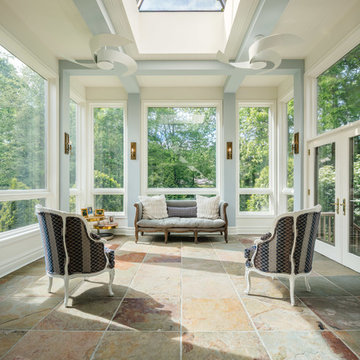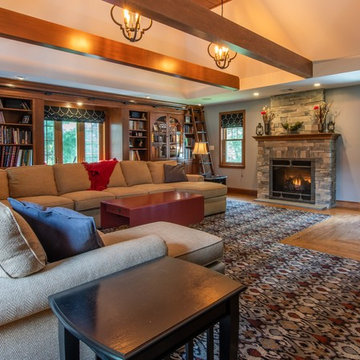Enclosed Family Room Design Photos with Multi-Coloured Floor
Refine by:
Budget
Sort by:Popular Today
161 - 180 of 378 photos
Item 1 of 3
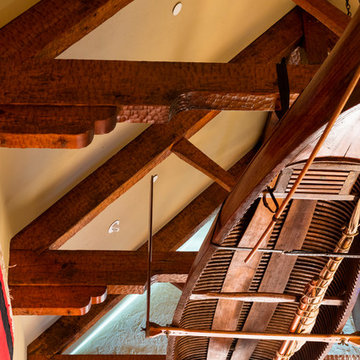
Classic Traditional Style, cast concrete countertops, walnut island top, hand hewn beams, radiant floor heat, distressed beam ceiling, traditional kitchen, classic bathroom design, pedestal sink, freestanding tub, Glen Eden Ashville carpet, Glen Eden Natural Cords Earthenware carpet, Stark Stansbury Jade carpet, Stark Stansbury Black carpet, Zanella Engineered Walnut Rosella flooring, Travertine Versai, Spanish Cotta Series in Matte, Alpha Tumbled Mocha, NSDG Multi Light slate; Alpha Mojave marble, Alpha New Beige marble, Ann Sacks BB05 Celery, Rocky Mountain Hardware. Photo credit: Farrell Scott
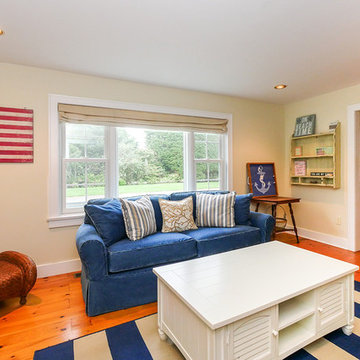
New double hung and picture window combination we installed in this stylish (and patriotic) family room. We installed all new windows in this entire home in The Hamptons, on the east end of Suffolk County, New York.
Windows from Renewal by Andersen Long Island
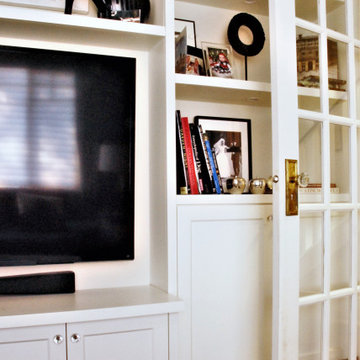
A French door replaced the original solid door to this room that was originally a bedroom at the front of this traditional home. Just off the hallway in the front entrance of the home, the door allows light to flow between both spaces while allowing for sound separation.
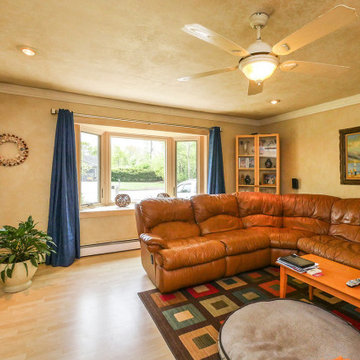
A wood-interior bay window we installed (and casement window) in this welcoming family room.
Windows from Renewal by Andersen New Jersey
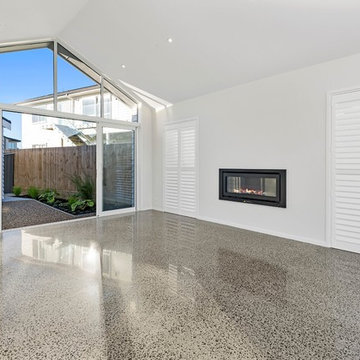
A large family room makes the most of the available sun with an entire wall of double-glazed doors and windows.
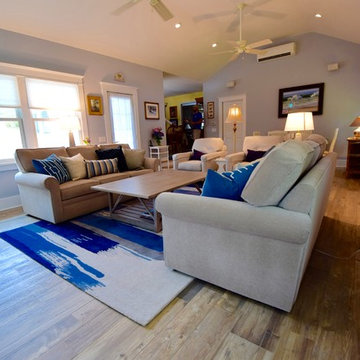
Family room extension with cathedral ceilings, gas fireplace on the accent wall, wood look porcelain floors and a single hinged french door leading to the patio. The custom wood mantle and surround that runs to the ceiling adds a dramatic effect.
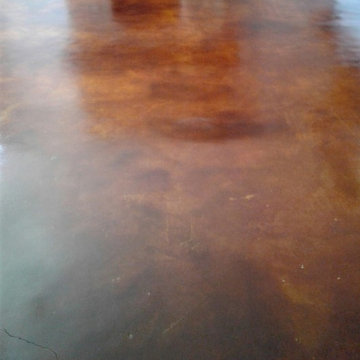
The interior floors had been previously stained but were showing wear. we removed the sealer, stained the floors, and applied two coats of finish to the interior floors. The garage floor was previously painted but had failed badly. We ground it all off and refinished it with an epoxy system with mini flakes.
Enclosed Family Room Design Photos with Multi-Coloured Floor
9
