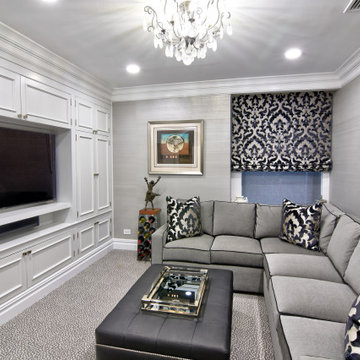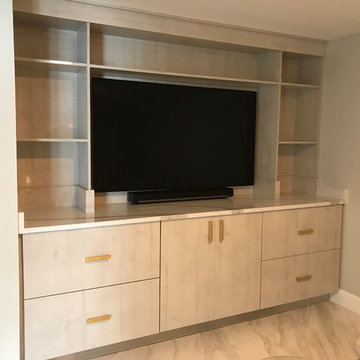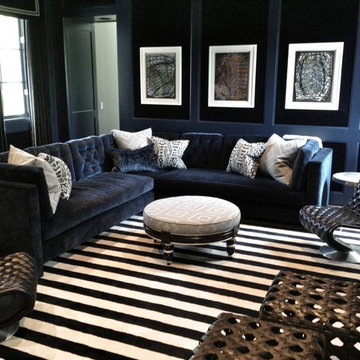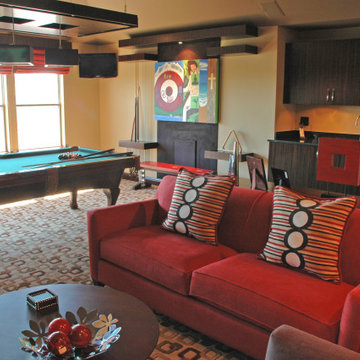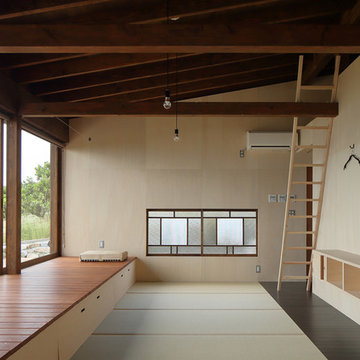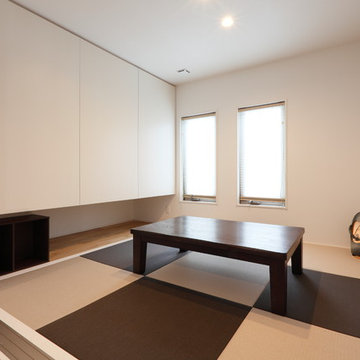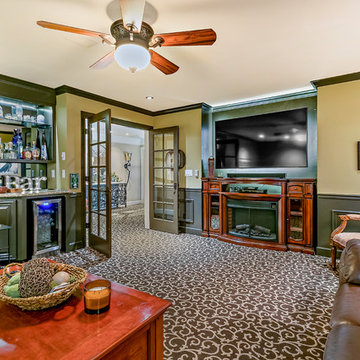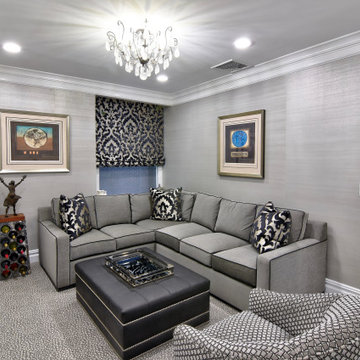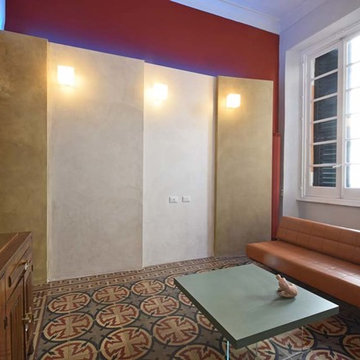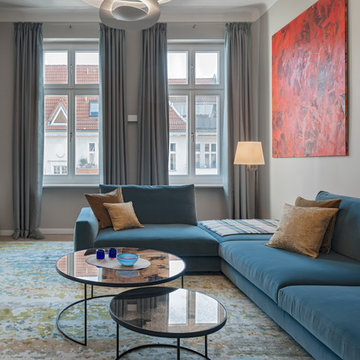Enclosed Family Room Design Photos with Multi-Coloured Floor
Refine by:
Budget
Sort by:Popular Today
121 - 140 of 378 photos
Item 1 of 3
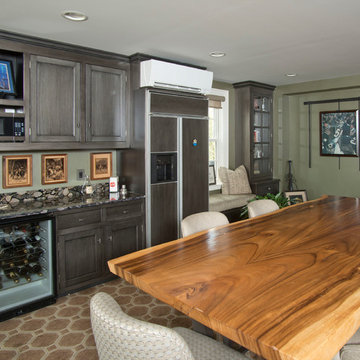
Sage green walls and earthy tones on cabinetry, counters, floor and furniture make for a very comfortable room to hang out or entertain.
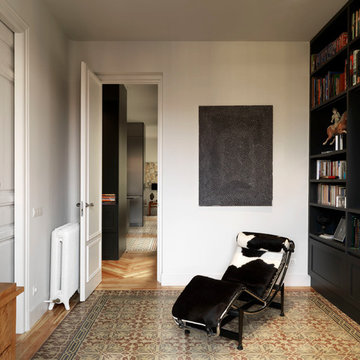
Vista del despacho con pavimento de baldosa hidráulica
Fotógrafo: Javier Ortega
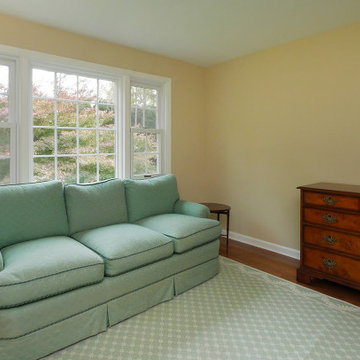
Simple and pretty den with new window combination we installed.
Double hung windows and Picture Window from Renewal by Andersen Long Island
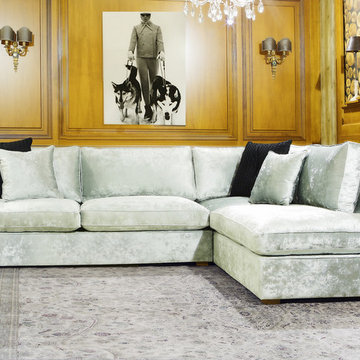
Ralphs Lauren inspired classic transitional American interior design family room furnished with custom made silver gray velvet sofa, Persian handmade rug, built in walnut wall decorations, and crystal white chandelier.
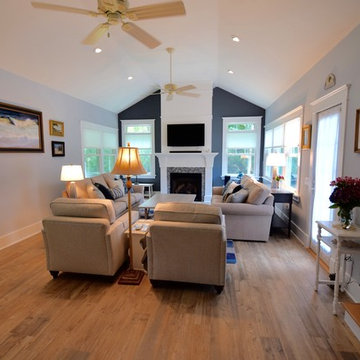
Family room extension with cathedral ceilings, gas fireplace on the accent wall, wood look porcelain floors and a single hinged french door leading to the patio. The custom wood mantle and surround that runs to the ceiling adds a dramatic effect.
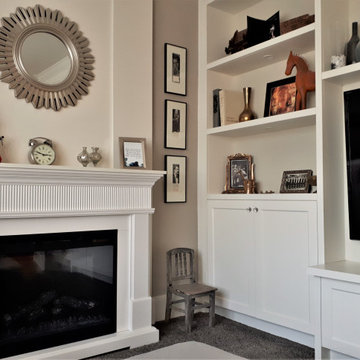
An electric fireplace that came with its own mantel and surround was integrated made to look like it had always been there by adding some "texture" to the wall behind it with painted MDF panelling.
The built-in cabinetry combines open and closed shelving for storage and display, flanking the TV, which is the main function of this now-cozy room.
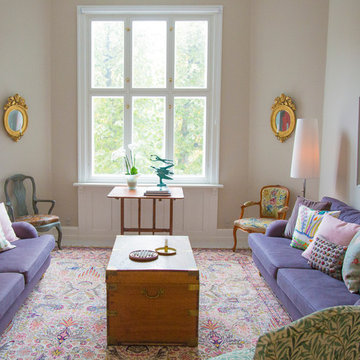
lilla sofa , stue , pastel stue , farverige stue , guld spejl , hvid lampeskærm , farverige puder , mønstrede lænestol , trækiste , sofabord , orkidé , maleri, store vinduer , træstol , farverige tæppe , mønstret tæppe , stearinlys , lilla pude , pink pude , gulvlampe grønne stol , Blomster sædehynden,
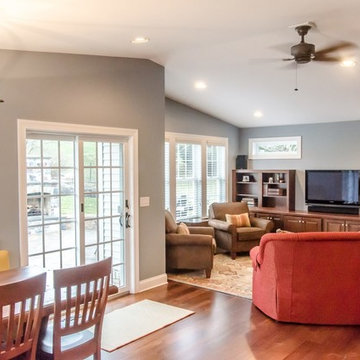
Why add on just one room when you can add multiple? See how we updated this multi-room home addition with the existing colors, textures and design of the home.
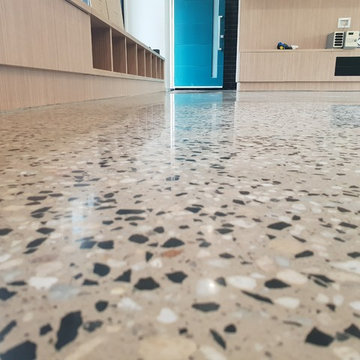
Polished Concrete in Matte finish by GALAXY Concrete Polishing and Grinding in Melbourne
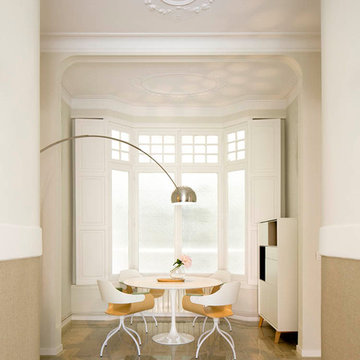
Proyecto realizado por Meritxell Ribé - The Room Studio
Construcción: The Room Work
Fotografías: Mauricio Fuertes
Enclosed Family Room Design Photos with Multi-Coloured Floor
7
