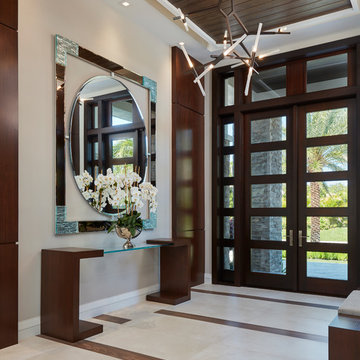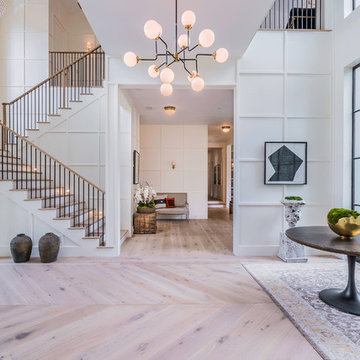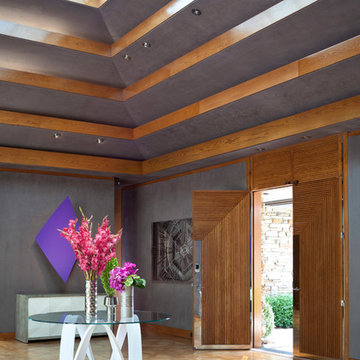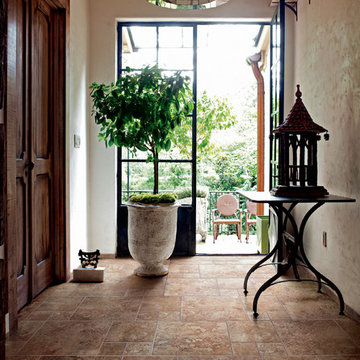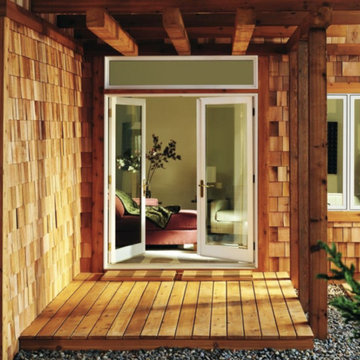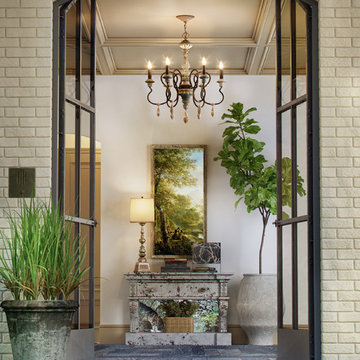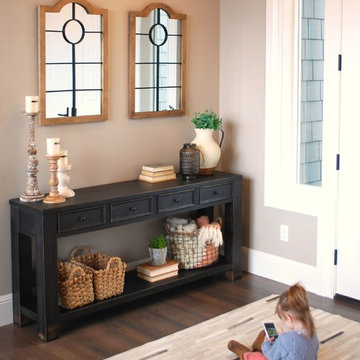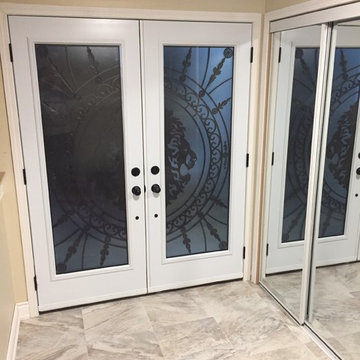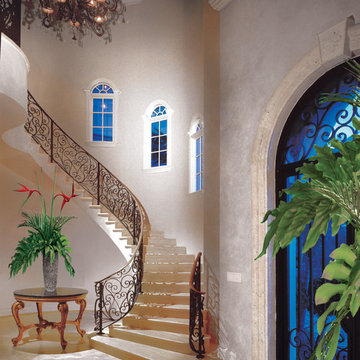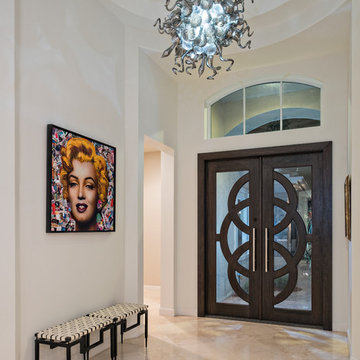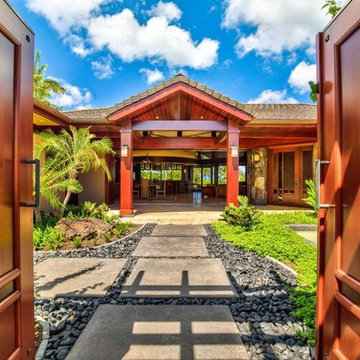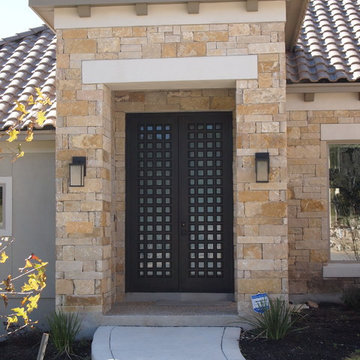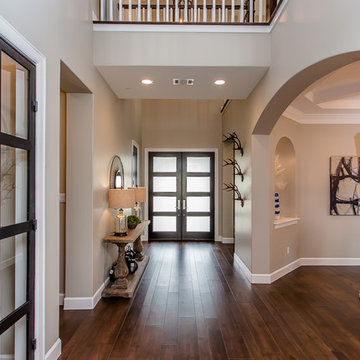Entryway Design Ideas with a Double Front Door
Refine by:
Budget
Sort by:Popular Today
41 - 60 of 22,930 photos
Item 1 of 4

The grand entry sets the tone as you enter this fresh modern farmhouse with high ceilings, clerestory windows, rustic wood tones with an air of European flavor. The large-scale original artwork compliments a trifecta of iron furnishings and the multi-pendant light fixture.
For more photos of this project visit our website: https://wendyobrienid.com.
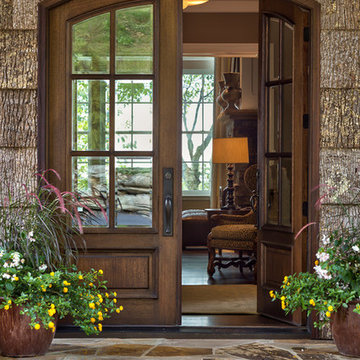
This main entry unit with an eyebrow arch and beveled glass arched mullion upper panels is created and installed as a turnkey unit by Banner's Cabinets. The sill, threshold, jamb, interior & exterior casing, hinges, and lock set are included with all Banner's exterior doors!
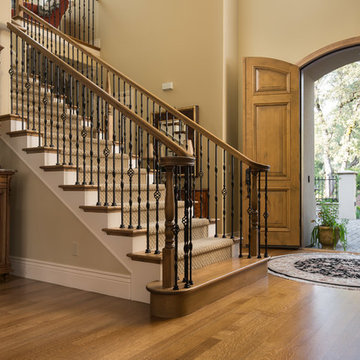
Arched front doors, quartersawn oak floors, and a wood and wrought iron railing greet guests as they enter this French chateau.
Ryan Rosene Photography
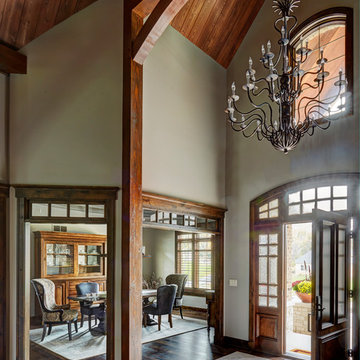
Studio21 Architects designed this 5,000 square foot ranch home in the western suburbs of Chicago. It is the Dream Home for our clients who purchased an expansive lot on which to locate their home. The owners loved the idea of using heavy timber framing to accent the house. The design includes a series of timber framed trusses and columns extend from the front porch through the foyer, great room and rear sitting room.
A large two-sided stone fireplace was used to separate the great room from the sitting room. All of the common areas as well as the master suite are oriented around the blue stone patio. Two additional bedroom suites, a formal dining room, and the home office were placed to view the large front yard.
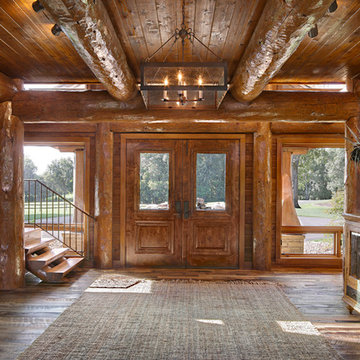
Windowed doors, flanked by more windows, let light into this handcrafted post and beam foyer. Produced By: PrecisionCraft Log & Timber Homes Photo Credit: Mountain Photographics, Inc.
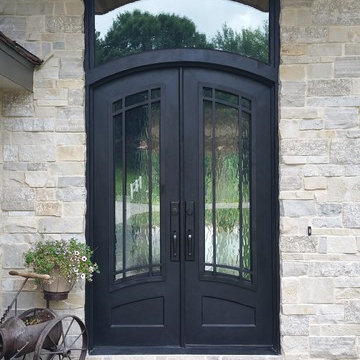
This notable iron entry greatly enhances the stone exterior of this home. These extraordinary iron doors from Midwest Iron Doors will never warp, crack or peel. Because of their unique and patented thermal break design these doors perform well in any climate.
Entryway Design Ideas with a Double Front Door
3
