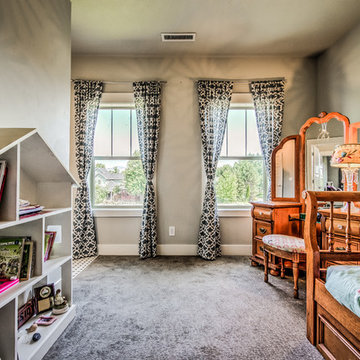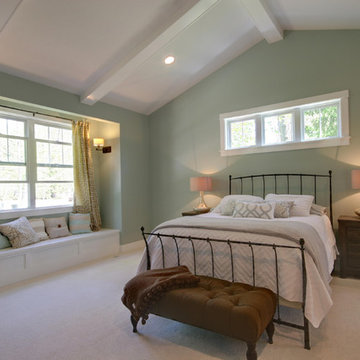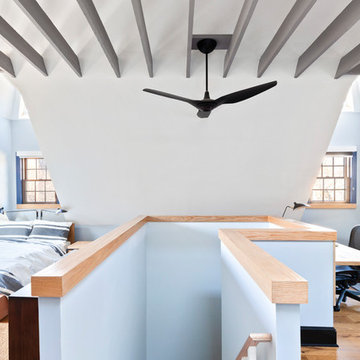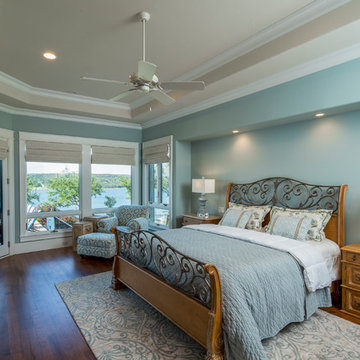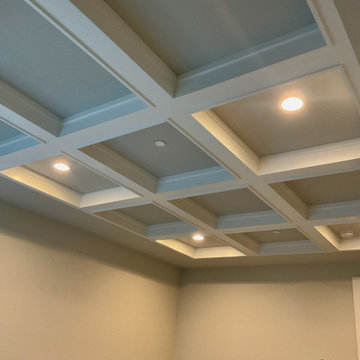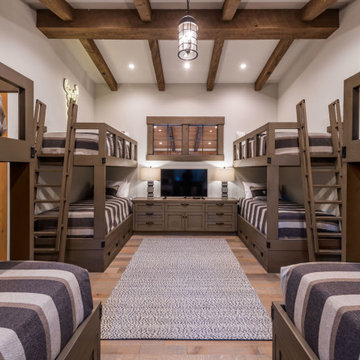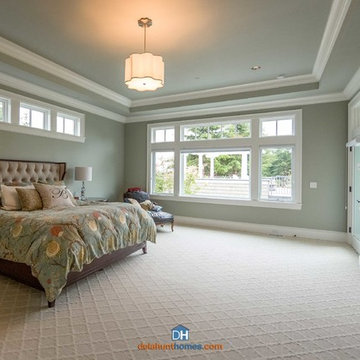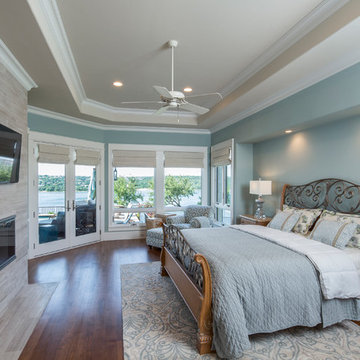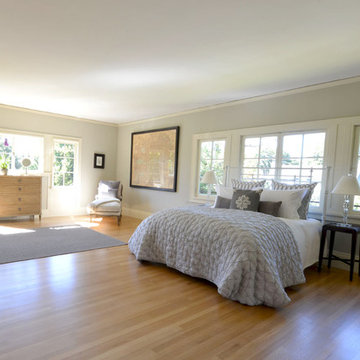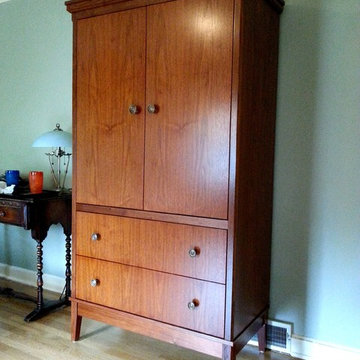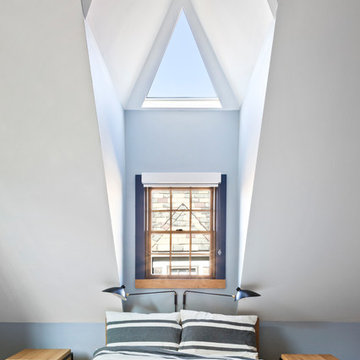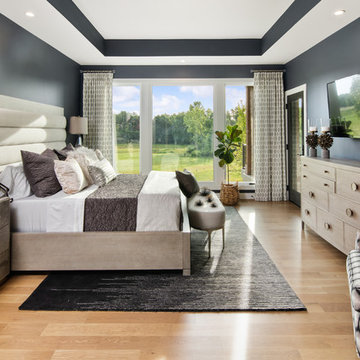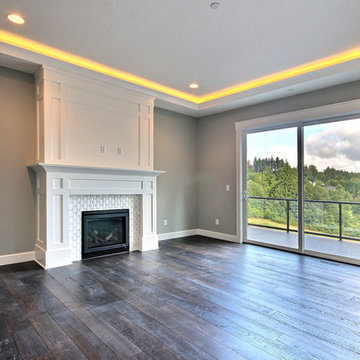Expansive Arts and Crafts Bedroom Design Ideas
Refine by:
Budget
Sort by:Popular Today
21 - 40 of 219 photos
Item 1 of 3
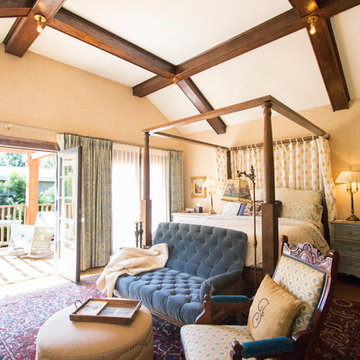
Master Bedroom with Morris & Co wallpaper, Douglas fir box beams, Visual Comfort lighting, french antique chests, an Eastlake chair, Dutch landscapes, and a 19th Century inspired reproduction antique bed with bed drapes in Robert Allen Tiny Trinkett. Antique lamp by Currier & Ives, Antique rug, ottoman by Noir
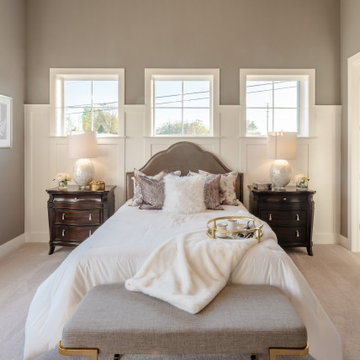
This 2-story home includes a 3- car garage with mudroom entry, an inviting front porch with decorative posts, and a screened-in porch. The home features an open floor plan with 10’ ceilings on the 1st floor and impressive detailing throughout. A dramatic 2-story ceiling creates a grand first impression in the foyer, where hardwood flooring extends into the adjacent formal dining room elegant coffered ceiling accented by craftsman style wainscoting and chair rail. Just beyond the Foyer, the great room with a 2-story ceiling, the kitchen, breakfast area, and hearth room share an open plan. The spacious kitchen includes that opens to the breakfast area, quartz countertops with tile backsplash, stainless steel appliances, attractive cabinetry with crown molding, and a corner pantry. The connecting hearth room is a cozy retreat that includes a gas fireplace with stone surround and shiplap. The floor plan also includes a study with French doors and a convenient bonus room for additional flexible living space. The first-floor owner’s suite boasts an expansive closet, and a private bathroom with a shower, freestanding tub, and double bowl vanity. On the 2nd floor is a versatile loft area overlooking the great room, 2 full baths, and 3 bedrooms with spacious closets.
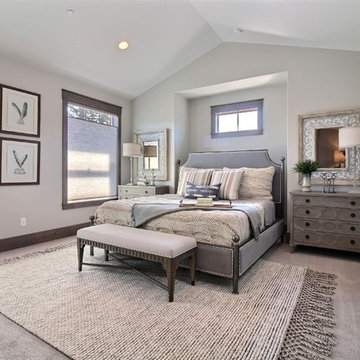
Paint Colors by Sherwin Williams
Interior Body Color : Silverpointe SW 7653
Interior Trim Color : Northwood Cabinets’ Jute
Flooring & Tile Supplied by Macadam Floor & Design
Carpet by Tuftex
Carpet Product : Martini Time in Nylon
Cabinets by Northwood Cabinets
Built-In Cabinetry Colors : Pewter
Windows by Milgard Windows & Doors
Product : StyleLine Series Windows
Supplied by Troyco
Interior Design by Creative Interiors & Design
Lighting by Globe Lighting / Destination Lighting
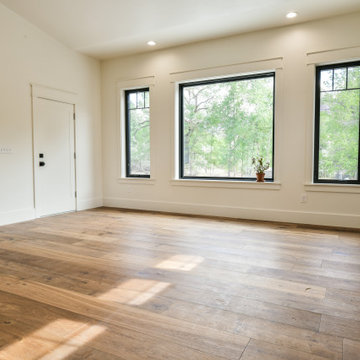
Spacious master bedroom of Spring Branch. View House Plan THD-1132: https://www.thehousedesigners.com/plan/spring-branch-1132/
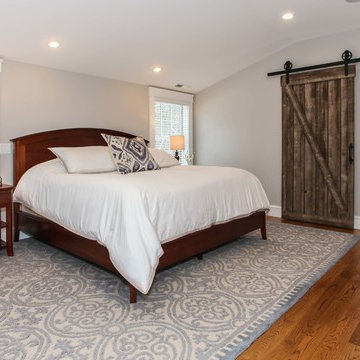
Greek Farmhouse Revival Master Bedroom with attached Master Bath/ Powder Room. Rustic Hand Crafted Door Slider as Powder Room Entry.
Photo Credit: JFW Photography
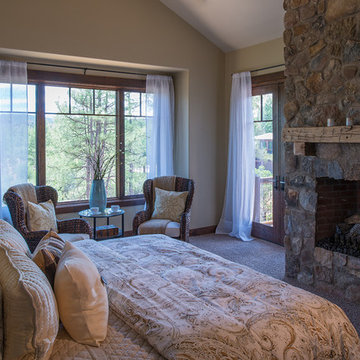
A one-of-a-kind stone fireplace that is perfect to turn on during the cold winter months!
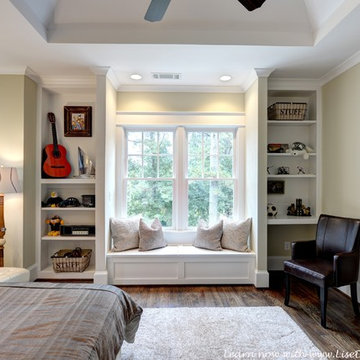
Create a warm and inviting seating area by adding chairs next to or near a window bench with pillows.
Expansive Arts and Crafts Bedroom Design Ideas
2
