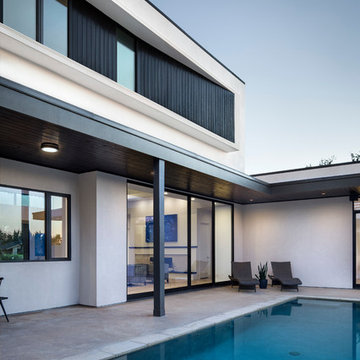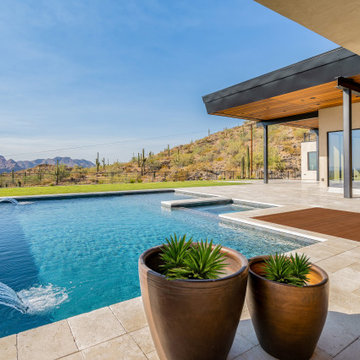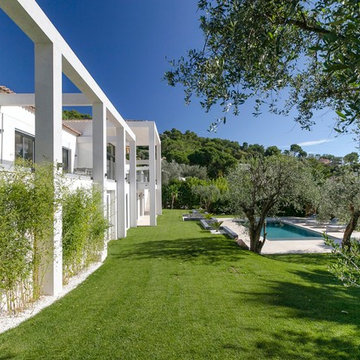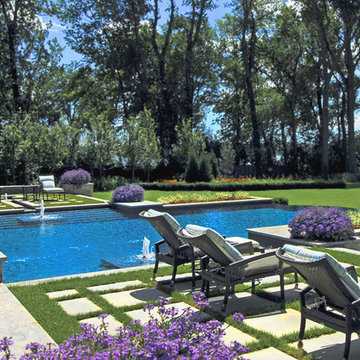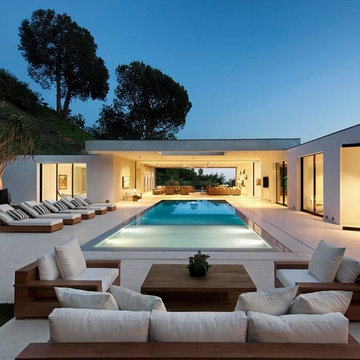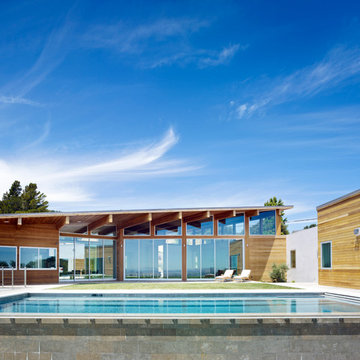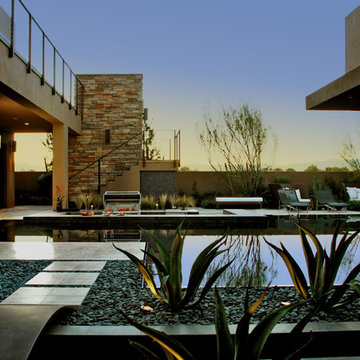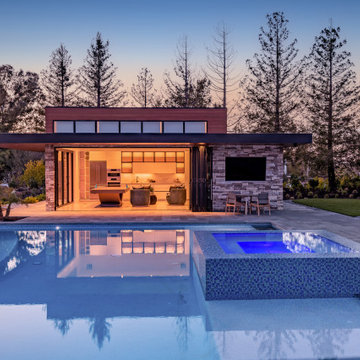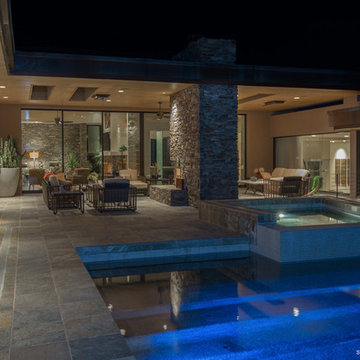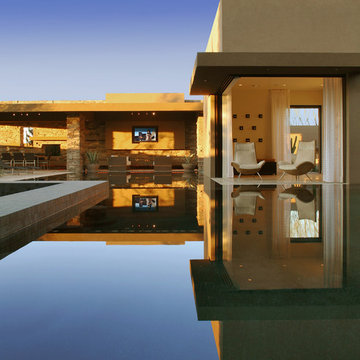Expansive Contemporary Pool Design Ideas
Refine by:
Budget
Sort by:Popular Today
81 - 100 of 1,886 photos
Item 1 of 3

Boulevard House is an expansive, light filled home for a young family to grow into. It’s located on a steep site in Ivanhoe, Melbourne. The home takes advantage of a beautiful northern aspect, along with stunning views to trees along the Yarra River, and to the city beyond. Two east-west pavilions, linked by a central circulation core, use passive solar design principles to allow all rooms in the house to take advantage of north sun and cross ventilation, while creating private garden areas and allowing for beautiful views.
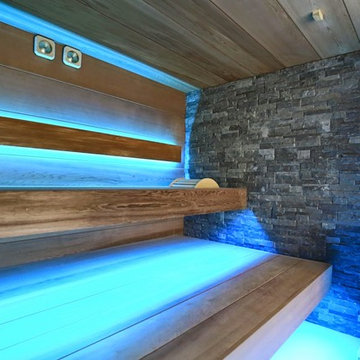
Alpha Wellness Sensations is the world's leading manufacturer of custom saunas, luxury infrared cabins, professional steam rooms, immersive salt caves, built-in ice chambers and experience showers for residential and commercial clients.
Our company is the dominating custom wellness provider in Europe for more than 35 years. All of our products are fabricated in Europe, 100% hand-crafted and fully compliant with EU’s rigorous product safety standards. We use only certified wood suppliers and have our own research & engineering facility where we developed our proprietary heating mediums. We keep our wood organically clean and never use in production any glues, polishers, pesticides, sealers or preservatives.
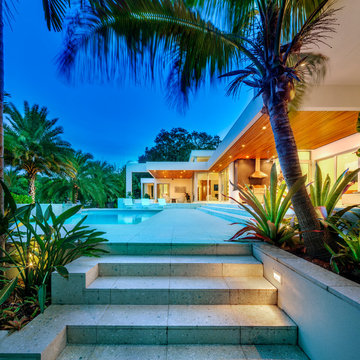
The challenge was to provide a sustainable, cohesive design for the home, pool, and landscape layout that would appear honestly interwoven with the subtropical site while also providing a comfortable indoor/outdoor environment for the family to live and entertain.
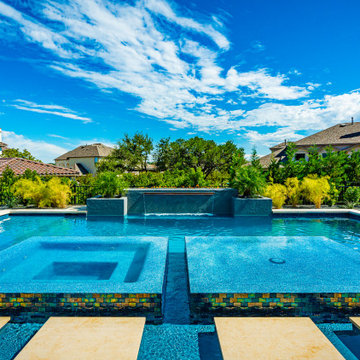
This beautiful pool and spa features a perimeter overflow spa and wet deck, which is framed with a gourgeos 12 copper water fall. It boast fire features, a full gourmet kitchen, and some very special glass materials.
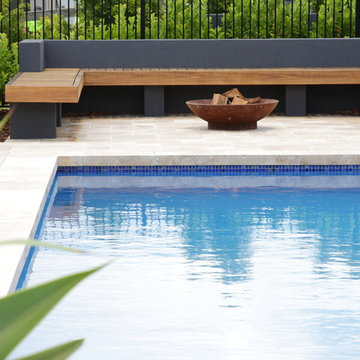
This project located on an acre of land adjoining the fairway of a Sydney golf course was completed in three stages over nearly 5 years. The final stage culminated in the construction of the swimming pool, cabana and man cave (shed).
The expansive family pool was installed on a mid-terrace 6 steps up from the home. On this terrace a sun lounging area and fire pit with floating hardwood bench were installed within the pool enclosure.
Another six steps up from the pool we constructed a massive (8x5m) pool house fully provisioned with bathroom and kitchen. Behind the cabana our construction continued with the man cave, large enough to house 3 classic cars (14 x 7m).
Photography: Peter Brennan
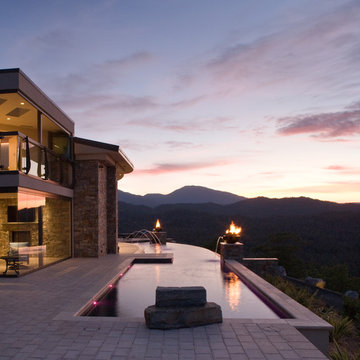
Vanishing Edge Pool with Grand Effects automated fire bowls, laminar jets, travertine coping and concrete pavers. This pool has the most gorgeous view of Mt. Shasta to the North.
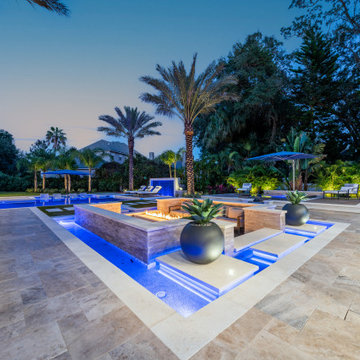
The Villa Linda center courtyard exudes a calming and peaceful ambiance. This complex outdoor space is full of water, natural materials, fire, lighting and venues for leisure. Palm trees tower above this tropical outdoor oasis with the expansive pool and experience-filled outdoor area including a custom built sunken fire lounge with contemporary stepping stones. Photography by Jimi Smith.
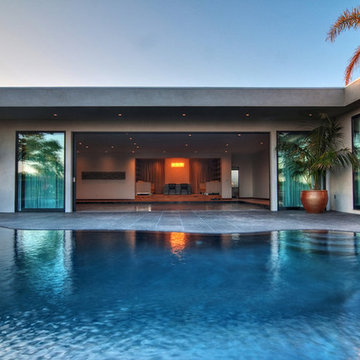
This contemporary back yard was designed for entertaining. Large Fleetwood doors stack back so the living room is completely open to the back yard. The modern swimming pool has a freeform curved shape, striking zero edge, and thoughtful 18"-deep conversation area at one end, which is centered around a water feature made from an oversized vintage urn.
Photography by Jon Robershaw
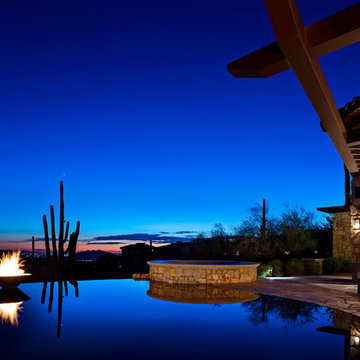
Dramatic framework forms a matrix focal point over this North Scottsdale home's back patio and negative edge pool, underlining the architect's trademark use of symmetry to draw the eye through the house and out to the stunning views of the Valley beyond. This almost 9000 SF hillside hideaway is an effortless blend of Old World charm with contemporary style and amenities.
Organic colors and rustic finishes connect the space with its desert surroundings. Large glass walls topped with clerestory windows that retract into the walls open the main living space to the outdoors.
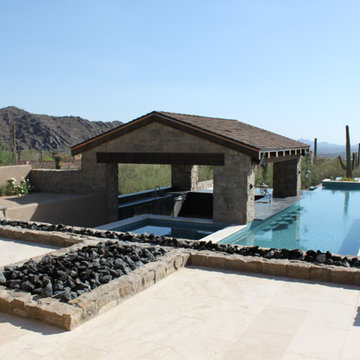
Dream backyard complete with outdoor kitchen and swim-up bar. All pool coping and decking is made up of Nory Travertine tile. Custom Homes by Schultz Development
Expansive Contemporary Pool Design Ideas
5
