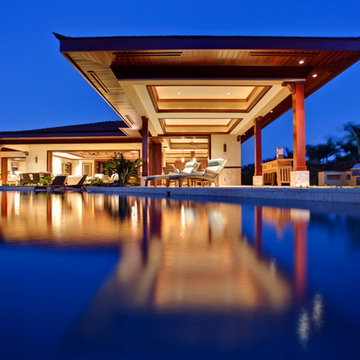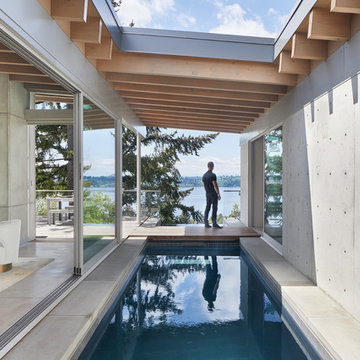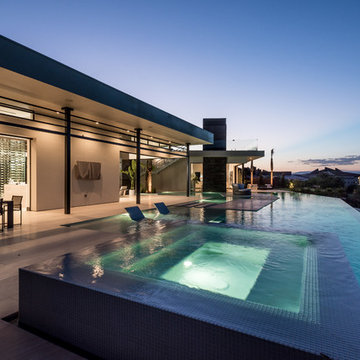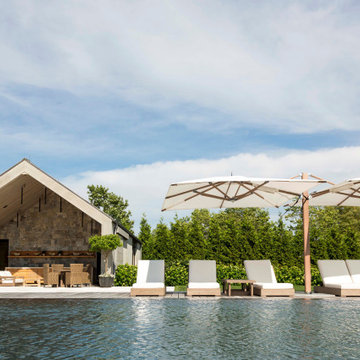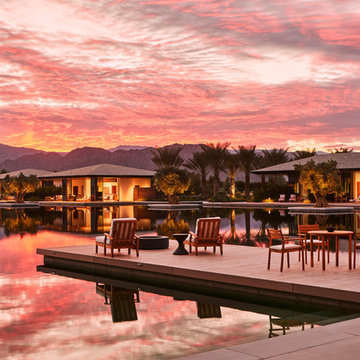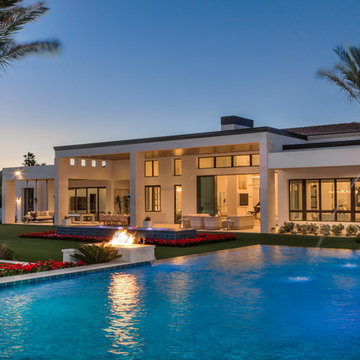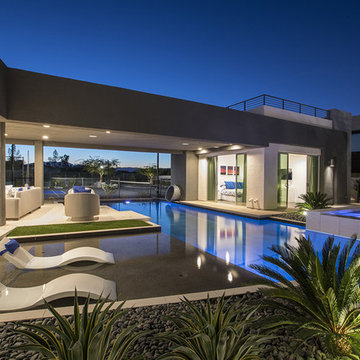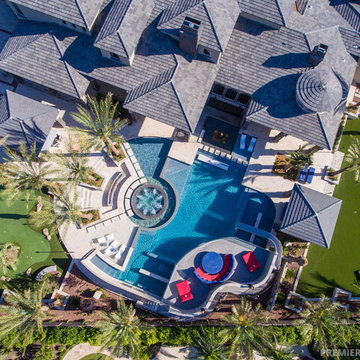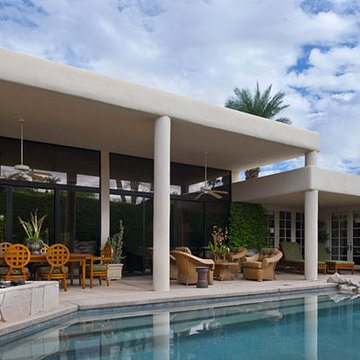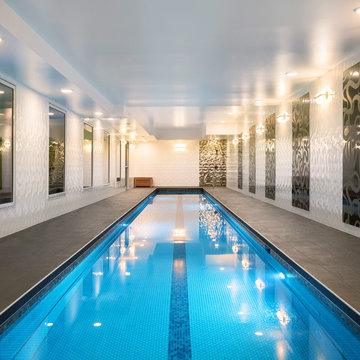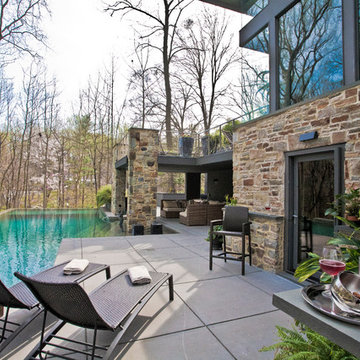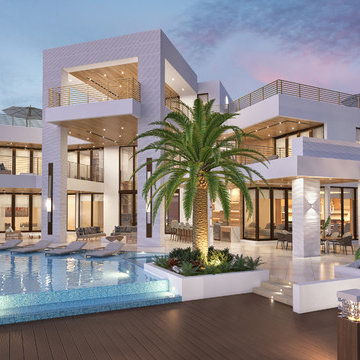Expansive Contemporary Pool Design Ideas
Refine by:
Budget
Sort by:Popular Today
141 - 160 of 1,885 photos
Item 1 of 3
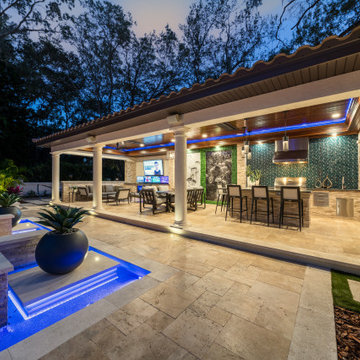
In a protective portico constructed of concrete, stone and wood an outdoor kitchen and dining area sits adjacent to the client's entertainment plaza. The RYAN HUGHES Design Build team created an elegant outdoor design with custom built outdoor rooms and features. All is tied together with a family friendly flow. Brown Jordan bar chairs and Castelle cushioned dining table provide comfort and style for the outdoor kitchen. Photography by Jimi Smith.
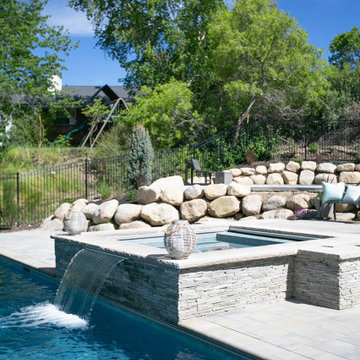
Adding a waterfall from the hot tub to the pool adds ambiance, but it's also a fun place for kids (and kid-like adults) to play!
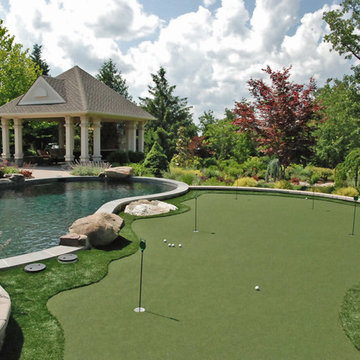
A Backyard Resort with a freeform saltwater pool as the focal point, a spa provides a spot to relax. A large raised waterfall spills into the pool, appearing to flow from the koi pond above. We extended a streambed to flow from behind the outdoor kitchen, all the way to the patio, to spill into the koi pond. A Sports Court at one end of the yard with putting greens meander throughout the landscape and the water features. A curved outdoor kitchen with a large Viking grill with a warming drawer to the sink and outdoor refrigeration. A Pavilion with large roof and columns unite the landscape with the home while creating an outdoor living room with a stone fireplace along the back wall, while still allowing views of the yard beyond.
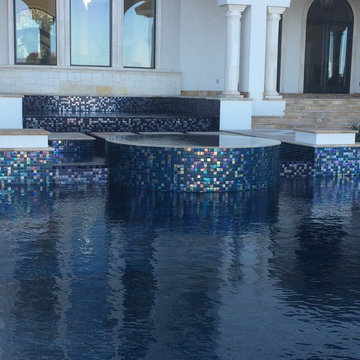
Gold Medal Design Award Winner at the 2015 Southwest Region Pool and Spa Show! This job is of a very rare scale for a residential pool and was under construction for nearly three years. This project actually began on a vacant lot, because once the house slab was in place there would have been no access. It was necessary to build a 300 foot long retaining wall then backfill behind it. Sixty truckloads of fill were compacted into place to provide the suitable base for this pool.
This massive pool begins with an elevated fountain built adjacent to the windows on the back of the home. The water spills into a mid-level fountain, which surrounds a zero edge spa capped with 3” by 3” travertine tile and also features a travertine arm rest under the water. Travertine capped stepping stones in the middle fountain give access to the spa. From both the mid-level fountain and the spa, the water finally returns to the main pool. The longest part of the pool is a 75 foot by 10 foot lap lane that is 6 feet deep. A diamond pattern lane maker made of glass tiles runs the length of the of the lap lane. The pool then steps up to 4 feet to provide a large play area then finally terminates with a 450 square foot sun shelf.
The pool elevation is 4 feet below the house. This accommodates the two levels of fountains dropping to the pool level. Numerous bullnose travertine capped steps and planter walls help to soften the transitions in elevation. The pool coping is 2 inch thick bullnose travertine. The matching travertine on the 3,500 sq. ft. patio is accented by a contrasting pattern.
The entire pool has a tile interior. There were four different tiles used on the project totaling over 5,100 square feet. The tile was a custom blend, ordered in advance and was warehoused for over two years while the home was being constructed.
As expected on a job of this magnitude, the pool features everything one might expect including cutting edge automation and equipment, 13 LED lights, and in-floor cleaning system.
This magnificent swimming pool has an equally spectacular elevated lake view as a backdrop. Over 80 feet from the back of the house where the pool started is a fire pit area positioned perfectly to take full advantage of that view.
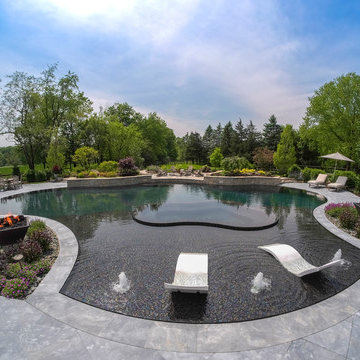
This large freeform pool in Barrington Hills, IL features a perimeter overflow edge. Measuring approximately 1950 square feet, the pool features custom blended glass tile in the pool, steps, wall, sun shelf and hot tub. The pool floor is an exposed aggregate from Wet Edge featuring pebbles, quartz and glass beads. The hot tub measures approximately 100 square feet, and is completely covered with the glass tile. The sunshelf measures approximately 375 square feet, and is also adorned with the same iridescent and black glass tile mix. The decking and pool coping is cut form Blue Marble. The pool has color changing LED lights as well as three LED lit bubbler water features. The outdoor living space features an outdoor kitchen and bar with two refrigerators, a sink, grill, and serving areas. The custom oversized fireplace possesses an 85" large screen, full-sun HDTV. On the raised patio opposite the house, there is a gas firepit with flagstone patio. Crowning the sun shelf area are two gas fire bowls. Photos by e3 Photography.
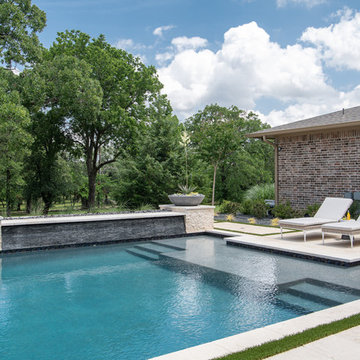
An expansive patio remodel turned modern and unique. With separate sitting areas for lounging, dining, and entertainment, this space will host any party this client may ever need!
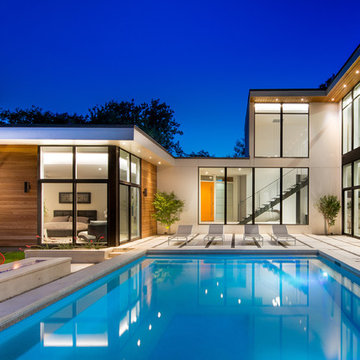
The Jetsetter, Bauhaus Custom Homes
Special Thanks to: OmniView Window & Door & Pirch
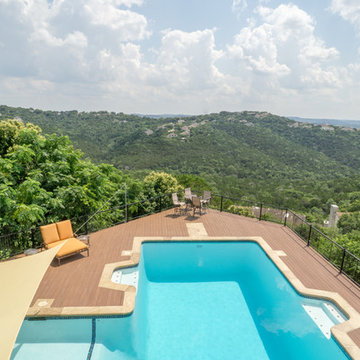
Highlighted by an expansive view of the Texas Hill Country, this Austin home used the latest in composite decking and cable railing when renovating their outdoor space. The composite decking is 100% PVC by Azek and the vertical cable rail panels are made by Fortress.
Built by Castle Crafters, LLC.
Expansive Contemporary Pool Design Ideas
8
