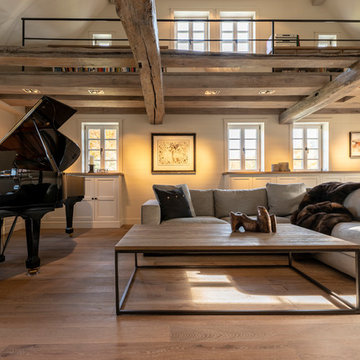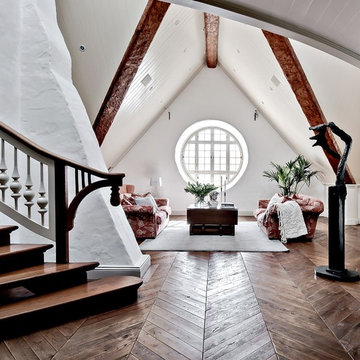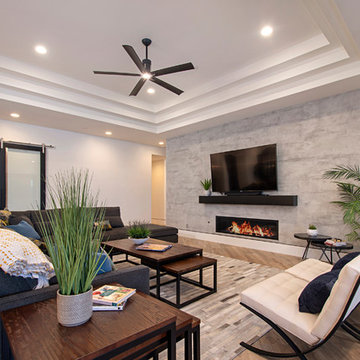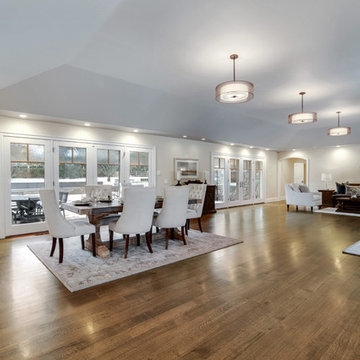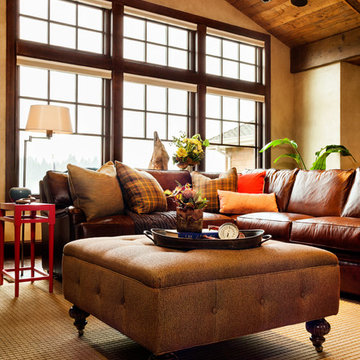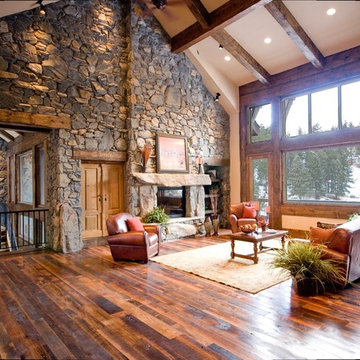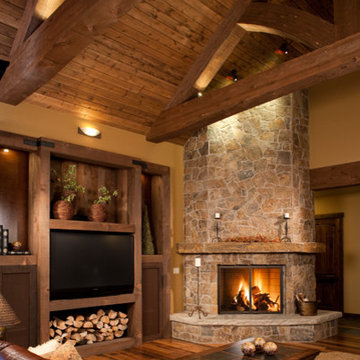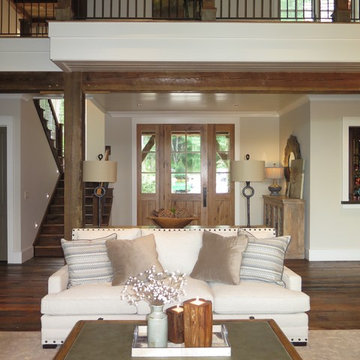Expansive Country Family Room Design Photos
Refine by:
Budget
Sort by:Popular Today
101 - 120 of 762 photos
Item 1 of 3
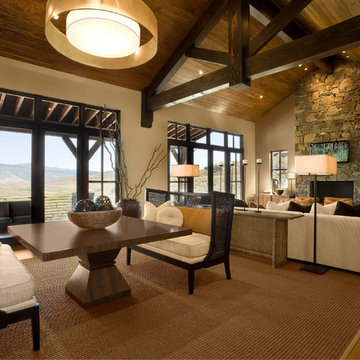
Scott Zimmerman, Mountain rustic/contemporary home/great room in Park City Utah. Great mix of texture and clean lines. Design in 2007!
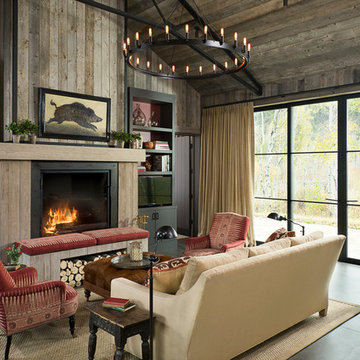
Custom thermally broken steel windows and doors for every environment. Experience the evolution! #JadaSteelWindows
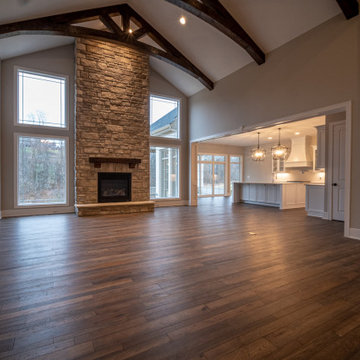
Modern farmhouse and transitional styles complete this beautiful project. Distressed wood A-frame beams in the great room were handmade by our carpenters.
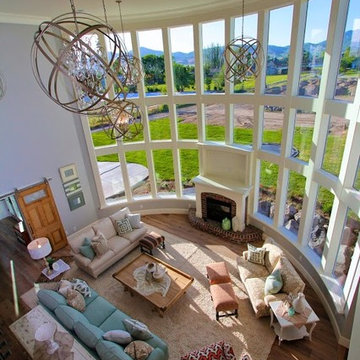
A mix of fun fresh fabrics in coral, green, tan, and more comes together in the functional, fun family room. Comfortable couches in different fabric create a lot of seating. Patterned ottomans add a splash of color. Floor to ceiling curved windows run the length of the room creating a view to die for. Replica antique furniture accents. Unique area rug straight from India and a fireplace with brick surround for cold winter nights. The lighting elevates this family room to the next level.
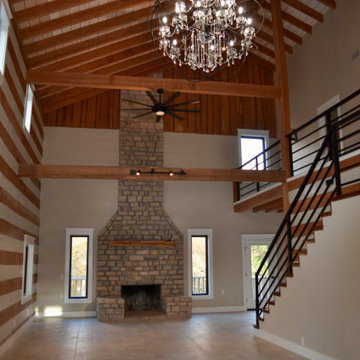
Log cabin home renovation. Gutted this home down to the timbers. There was not one thing that we didn't touch and upgrade! We added this second floor loft, new kitchen, new tile, custom railings, rebuilt staircase, custom casings around windows and doors, new paint, chandelier. The original fireplace stopped about 3/4 of the way up so we built it to the ceiling. It doesn't even resemble the original house!
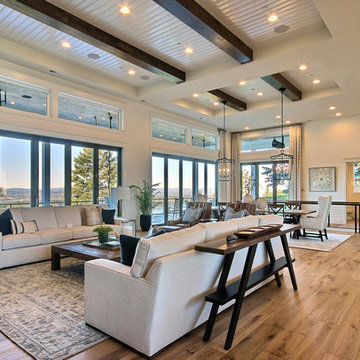
Inspired by the majesty of the Northern Lights and this family's everlasting love for Disney, this home plays host to enlighteningly open vistas and playful activity. Like its namesake, the beloved Sleeping Beauty, this home embodies family, fantasy and adventure in their truest form. Visions are seldom what they seem, but this home did begin 'Once Upon a Dream'. Welcome, to The Aurora.
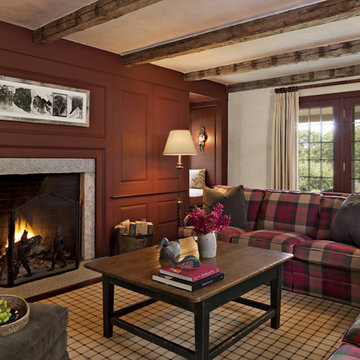
The new Family Room is designed to blend with the antique portions of the house, incorporating antique ceiling beams and custom paneling.
Robert Benson Photography
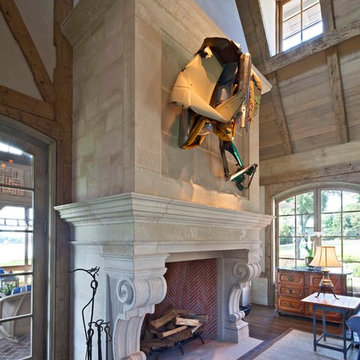
The focal point of an expansive great hall is the hand-carved limestone mantelpiece with scroll brackets and a paneled chimney breast that tapers above the cornice. Woodruff Brown Photography
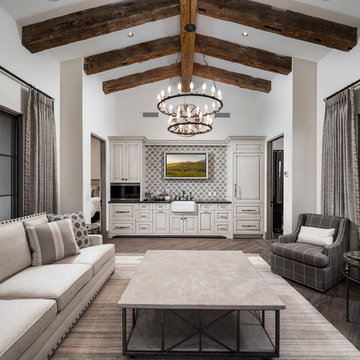
We definitely want a guest casita in our dream home! Check out this one we designed for a wonderful family. We are especially fond of the custom fridge (can you spot it?), the wood flooring, coffee table, couches, and exposed beams, to name a few of our favorite design elements!
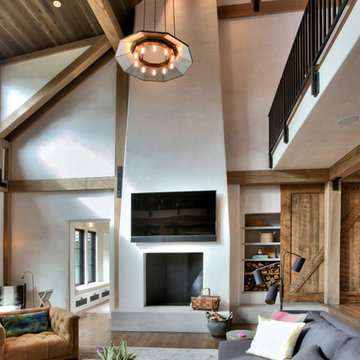
Open Post and Beam family room with plaster fireplace, chestnut front door and antique lighting. Concrete herath and shelves.
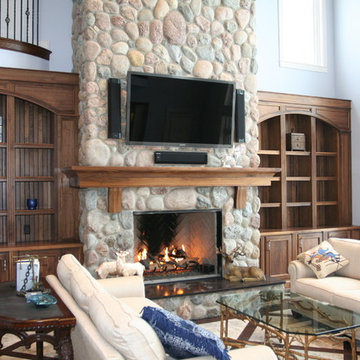
brick fireplace with surround mantel. Photo by Brad Wheeler builder, architect.
Expansive Country Family Room Design Photos
6
