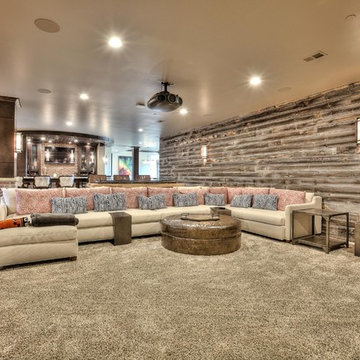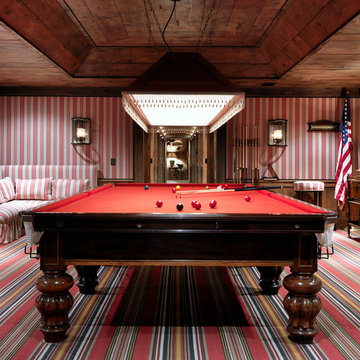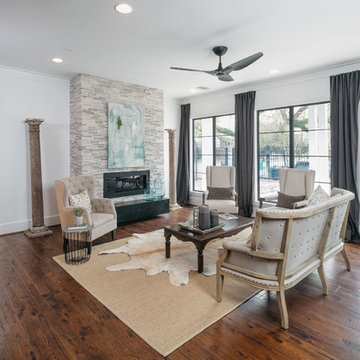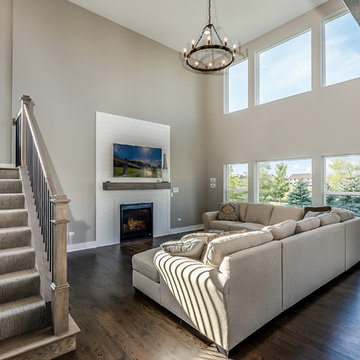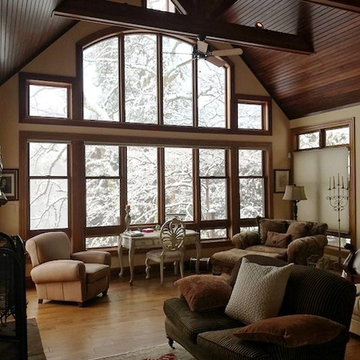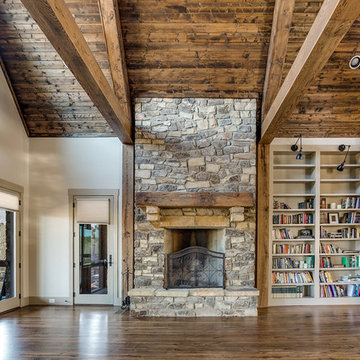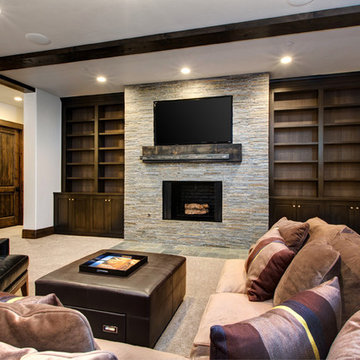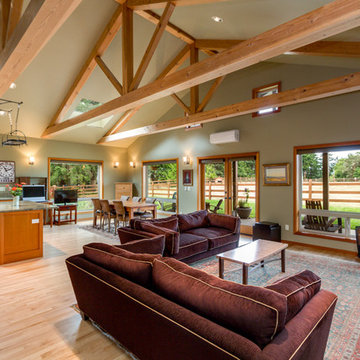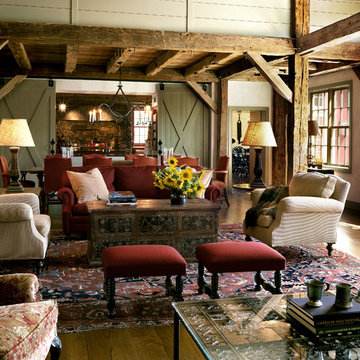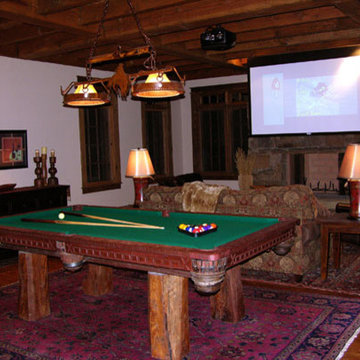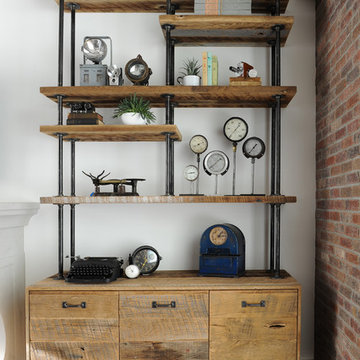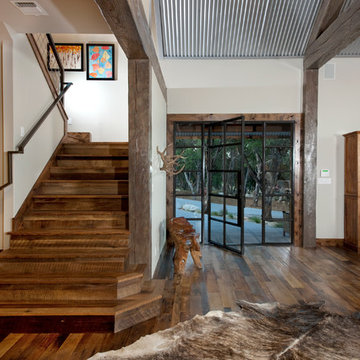Expansive Country Family Room Design Photos
Refine by:
Budget
Sort by:Popular Today
161 - 180 of 762 photos
Item 1 of 3
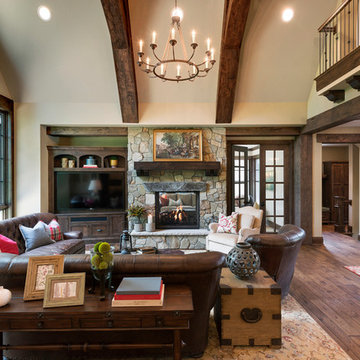
Builder: Stonewood, LLC. - Interior Designer: Studio M Interiors/Mingle - Photo: Spacecrafting Photography
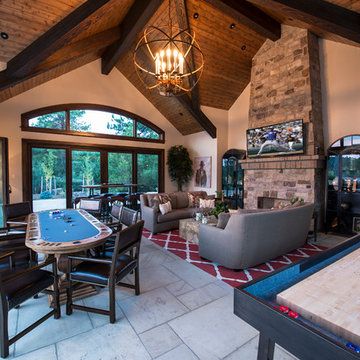
This exclusive guest home features excellent and easy to use technology throughout. The idea and purpose of this guesthouse is to host multiple charity events, sporting event parties, and family gatherings. The roughly 90-acre site has impressive views and is a one of a kind property in Colorado.
The project features incredible sounding audio and 4k video distributed throughout (inside and outside). There is centralized lighting control both indoors and outdoors, an enterprise Wi-Fi network, HD surveillance, and a state of the art Crestron control system utilizing iPads and in-wall touch panels. Some of the special features of the facility is a powerful and sophisticated QSC Line Array audio system in the Great Hall, Sony and Crestron 4k Video throughout, a large outdoor audio system featuring in ground hidden subwoofers by Sonance surrounding the pool, and smart LED lighting inside the gorgeous infinity pool.
J Gramling Photos
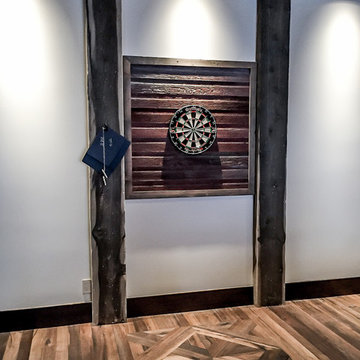
This games room dart board is backed by authentic reclaimed barn wood. Inspired by the feel of an old west, mine shaft, the wood timbers and multi-direction of the Du Chateau white oak floors create visual interest that the clients requested. Design by Rochelle Lynne Design, Cochrane, Alberta, Canada

Guest Studio with cedar clad ceiling, shiplap walls and gray stained kitchen cabinets
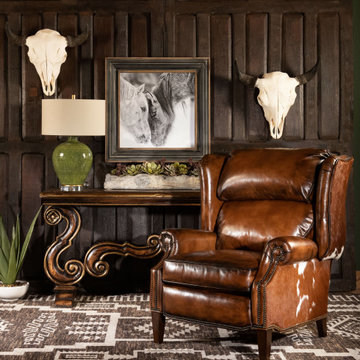
The Brompton Leather Recliner is a stylish and comfortable piece of furniture that is sure to enhance any living room or den. The recliner is crafted from high-quality, full grain leather with hand burnished details. The leather has a rich, warm tone that is reminiscent of traditional western living room furniture.
The design of the Brompton Leather Recliner is both classic and traditional, featuring clean lines and a sleek silhouette. The wide, padded armrests and deep, cushioned seat provide exceptional comfort and support, making it the perfect spot to relax after a long day. The recliner also features a smooth reclining mechanism that can be easily activated by simply pushing back.
The overall aesthetic of the Brompton Leather Recliner is one of understated elegance. The leather is accented by subtle stitching details, and the recliner rests on dark wooden legs that add a touch of rustic charm. Whether you're looking for a comfortable spot to read, watch TV, or just unwind, the Brompton Leather Recliner is a versatile and stylish choice that is sure to become a favorite in any home. 100% American Made to the highest standards of quality and craftsmanship!
Overall Dimensions: 40" H x 35" W x 40" D
Arm Height: 26"
Seat Dimensions: 20" H x 20" W x 22" D
Overall Layout: 71"
Leather Description: Artisan Leathers beautifully evoke this time worn quality, unique to every individual piece, like the originals. To pure aniline leather crusts, already fully and carefully upholstered to the piece, a base color is created with multiple applications of waxes and oils, hand-worked by the leather Artisan. After drying, this craftsman then carefully builds-up the finish with an expert’s eye, and touch, to achieve an aged patina in just the right places to reflect the aged qualities only time, wear, and frequent care could have accomplished naturally. Every individual piece upholstered with Artisan Leather finishing methods is first beautifully built to the highest standards of quality. The leather is then hand-colored and aged to bespeak the loving touch of time, providing a quality antique appearance to a beautiful new piece of quality leather furniture. Every chair, sofa, or bench has its very own unique identity only these hand-crafted methods can provide, reflecting the presence of a time honored past.
True 100% top grain cowhide leather is characterized by variations in shade, texture, color and grain. Healed marks and scars are to be expected and enhance the natural beauty of the hides. These variations are normal and unique features of true genuine 100% top grain cowhide leather.
Frame Construction: Using traditional hand craftsmanship with modern manufacturing methods to produce frames that are among the finest used in the upholstery business. Each frame is precisely cut and hand assembled using kilned dried lumber. Double dowels are utilized in all structural parts to form sturdy, long lasting joints. To complete construction and add stability to the frame, large precisely cut corner blocks are positioned at each corner where the greatest stress occurs using both glues and screws. Limited Lifetime Warranty
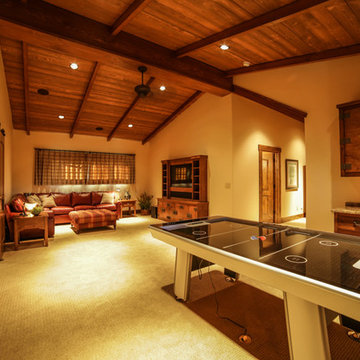
This 7,000 sf home was custom designed by MossCreek to be rustic in nature, while keeping with the legacy style of the western mountains.
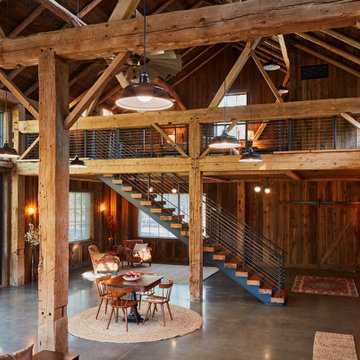
The Net Zero Barn is one half of a larger project (see “Farm House Renovation”). When the new owners acquired the property, their hope had been to renovate the existing barn as part of the living space; the evaluation of the structural integrity of the barn timbers revealed that it was not structurally stable, so the barn was dismantled, the timber salvaged, documented, and repaired, and redeployed in the “Farm House Renovation”. The owners still wanted a barn, so CTA sourced an antique barn frame of a similar size and style in western Ontario, and worked with a timber specialist to import, restore, and erect the frame on the property. The new/old barn now houses a sleeping loft with bathroom over a tv area and overlooking a large pool table and bar, sitting, and dining area, all illuminated by a large monitor and triple paned windows. A lean-to garage structure is modelled on the design of the barn that was removed. Solar panels on the roof, super insulated panels and the triple glazed windows all contribute to the Barn being a Net Zero energy project. The project was featured in Boston Magazine’s December 2017 Issue and was the 2020 Recipient of an Award Citation by the Boston Society of Architects.
Interior Photos by Jane Messenger, Exterior Photos by Nat Rea.
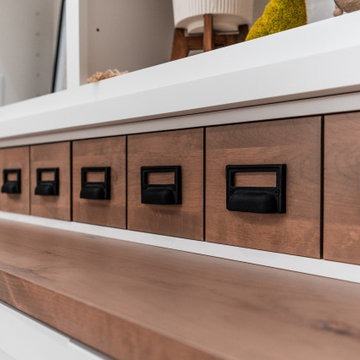
Drawer detail. Catalog drawers are actually ganged together for a larger interior, but a unique style.
Expansive Country Family Room Design Photos
9
