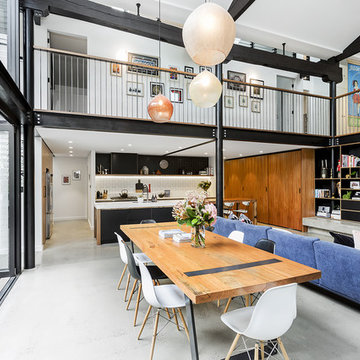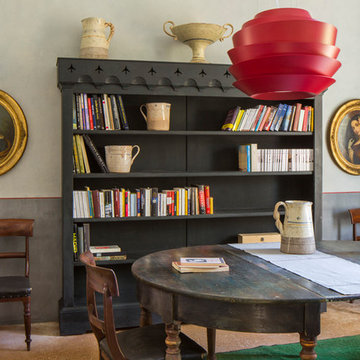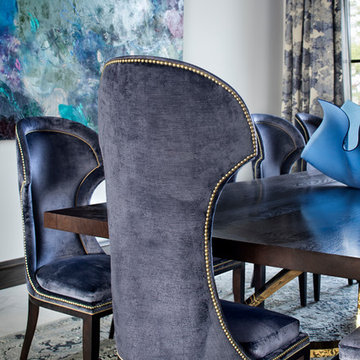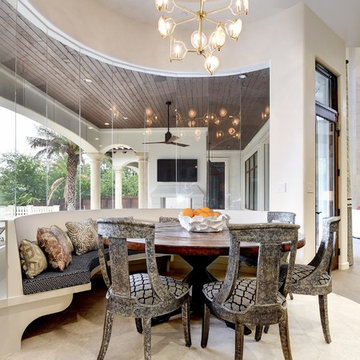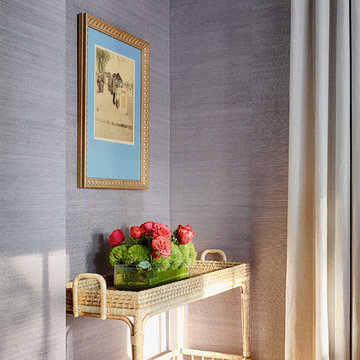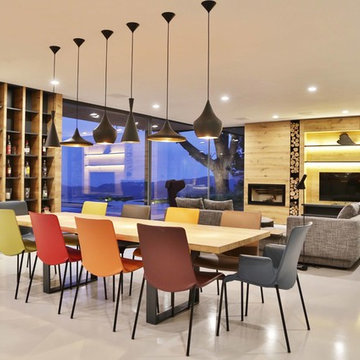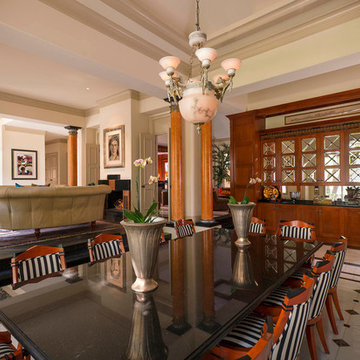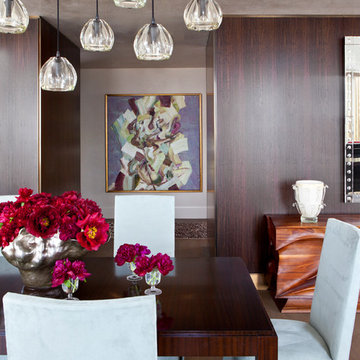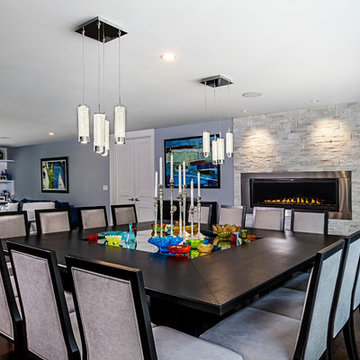Expansive Dining Room Design Ideas
Refine by:
Budget
Sort by:Popular Today
181 - 200 of 8,017 photos
Item 1 of 2
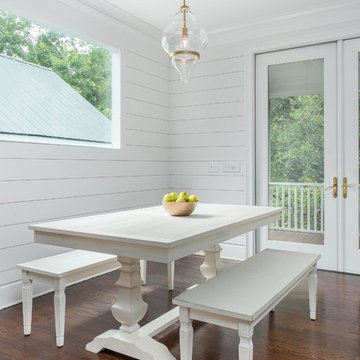
Designed and Styled by MM Accents
Photo Cred to Drew Castelhano
White Shiplap Walls
Custom Window Installed
Brushed Gold Cabinet Hardware
Table and Benches by Pier 1
Light Pendant from Anthropologie
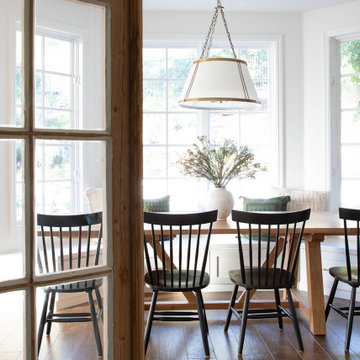
This kitchen and pantry renovation is a truly timeless project. Bright cabinetry and warm marble exude classic charm, while a striking statement kitchen hood takes center stage. Adding to the allure, antique pantry doors from the heart of France provide a touch of history and sophistication, blending the old world with modern elegance.

Enjoying adjacency to a two-sided fireplace is the dining room. Above is a custom light fixture with 13 glass chrome pendants. The table, imported from Thailand, is Acacia wood.
Project Details // White Box No. 2
Architecture: Drewett Works
Builder: Argue Custom Homes
Interior Design: Ownby Design
Landscape Design (hardscape): Greey | Pickett
Landscape Design: Refined Gardens
Photographer: Jeff Zaruba
See more of this project here: https://www.drewettworks.com/white-box-no-2/
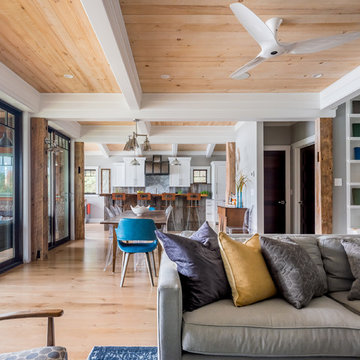
The open floor plan allows for easy flow from kitchen to dining room to living room.
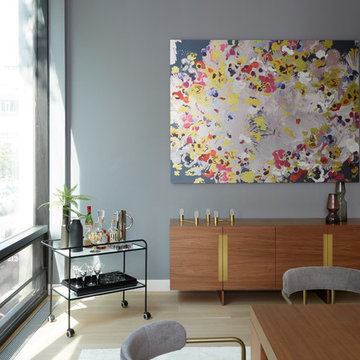
This property was completely gutted and redesigned into a single family townhouse. After completing the construction of the house I staged the furniture, lighting and decor. Staging is a new service that my design studio is now offering.
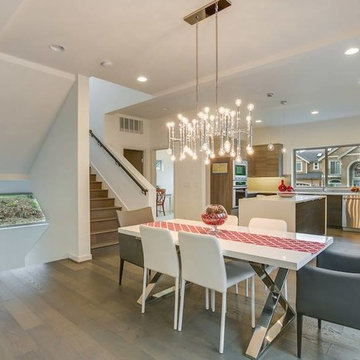
Please go to http://www.donoghhomes.net/home/slater-lot-6/ for more information on this beautiful home built by Scott Donogh Homes. We build custom homes in Seattle, Bellevue, Kirkland, Issaquah, and Renton, WA.
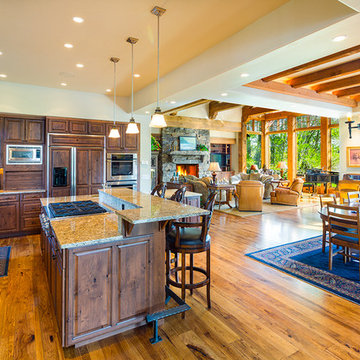
Preferred open floor plan creates an airy feel, while maintaining alcoves for comfort. Photos by Karl Neumann
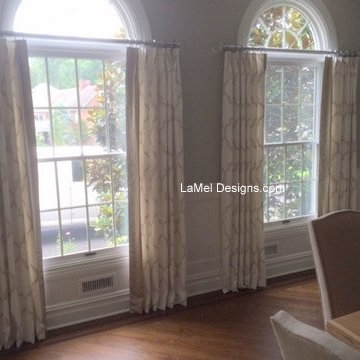
Palladium windows are wonderful for adding architectural interest and letting more light into a room. Remember to position your window treatment below the window arch so as not to negate any of these wonderful features.

World Renowned Architecture Firm Fratantoni Design created this beautiful home! They design home plans for families all over the world in any size and style. They also have in-house Interior Designer Firm Fratantoni Interior Designers and world class Luxury Home Building Firm Fratantoni Luxury Estates! Hire one or all three companies to design and build and or remodel your home!
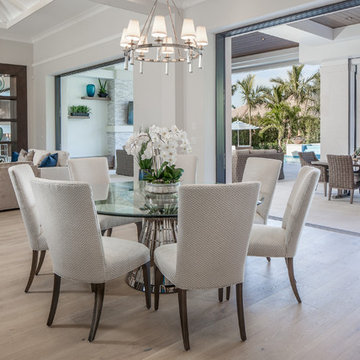
Great room and dining with walls of glass that open to the outside. Photo credit: Rick Bethem
Expansive Dining Room Design Ideas
10
