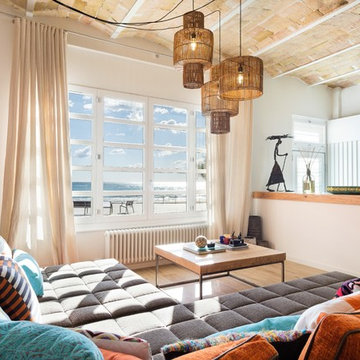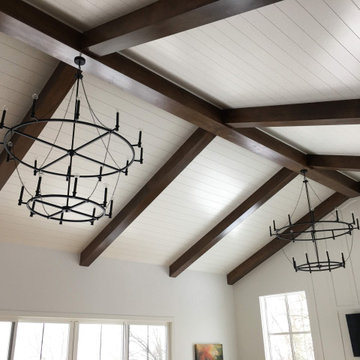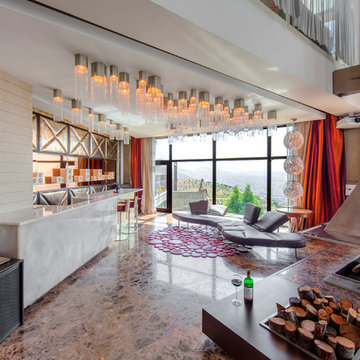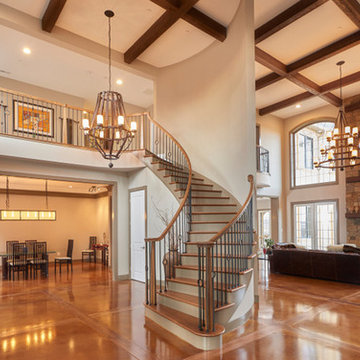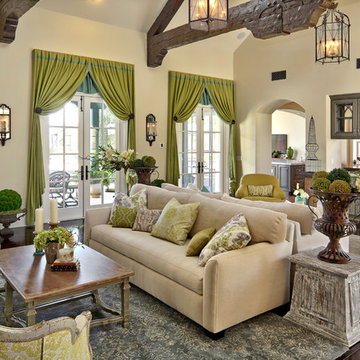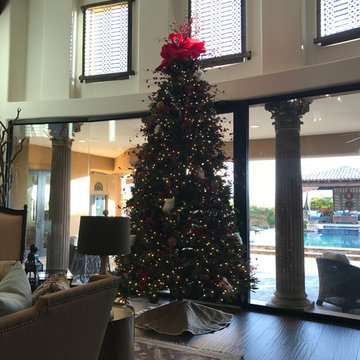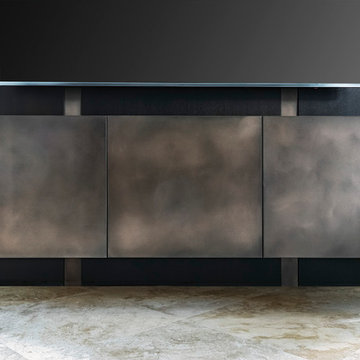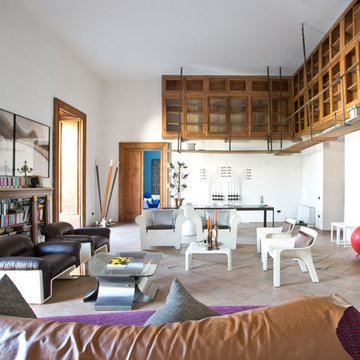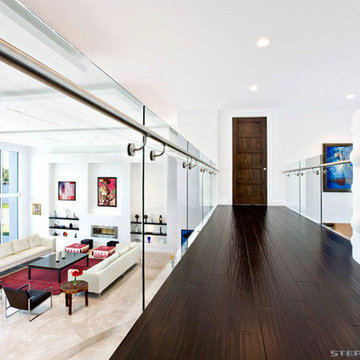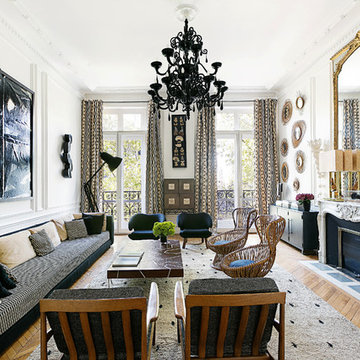Expansive Eclectic Family Room Design Photos
Refine by:
Budget
Sort by:Popular Today
61 - 80 of 171 photos
Item 1 of 3
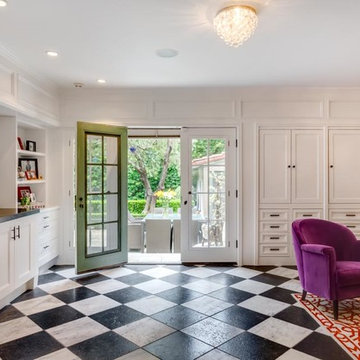
Vintage flushmount fixtures
Exquisite surfaces stone flooring
The Rug Company Rug
Custom SVZ acid purple arm chair
Arteriors table
Custom cabinetry by KSLA/Downsview Cabinetry
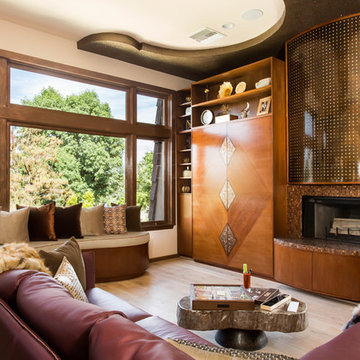
This room is a true host's paradise with seating for over 20 people, two televisions, a pool table, and a full bar! Who doesn't want to party here?
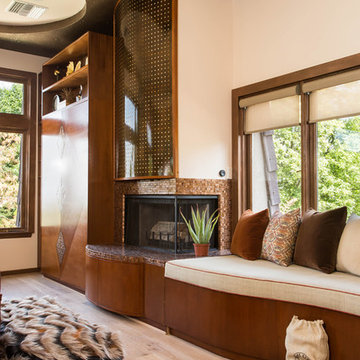
Built-in window seating with layered pillows envelops the room to create a comfortable, relaxed environment.
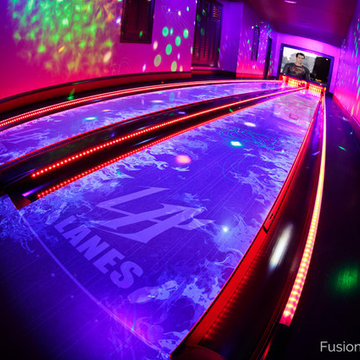
This home bowling alley features a custom lane color called "Red Hot Allusion" and special flame graphics that are visible under ultraviolet black lights, and a custom "LA Lanes" logo. 12' wide projection screen, down-lane LED lighting, custom gray pins and black pearl guest bowling balls, both with custom "LA Lanes" logo. Built-in ball and shoe storage. Triple overhead screens (2 scoring displays and 1 TV).
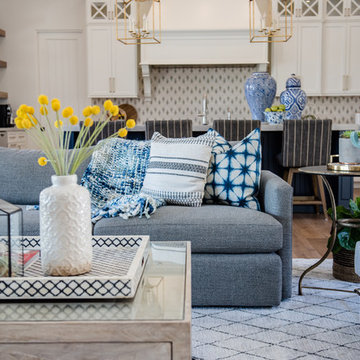
Eclectic Family Home with Custom Built-ins and Global Accents | Red Egg Design Group| Courtney Lively Photography
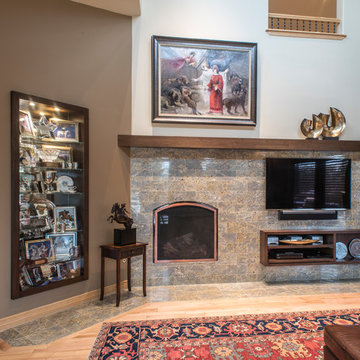
The family room fireplace was redesigned to unify several disconnected elements, creating a more coherent space for TV and fireplace viewing. Walnut was chosen to contrast and compliment the rustic maple floors already in the room. The designers added the built-in trophy case to display some of the awards and trophies that had been awarded to the children.
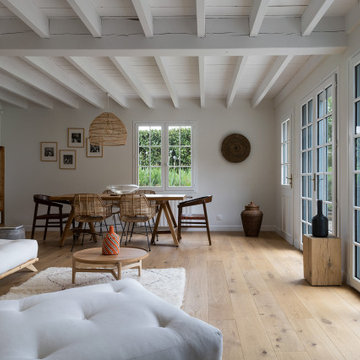
Table de repas en teck Maisons du monde; chaises Hübsch et bloomingville; table basse Ampm, tapis berbère; bloc chêne Ampm, suspension vicker HK living; oeuvre murale de Lilian Daubisse; buffet canage Nordal.
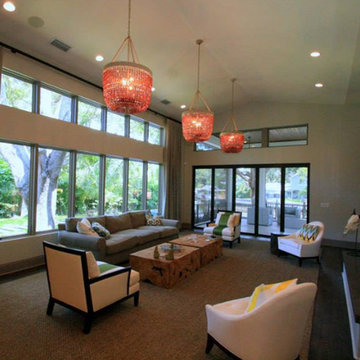
This is a very dynamic room. The left wall is almost entirely windows. This wall of windows is easily covered via automatic curtains. The lower windows are operable casements while the transoms are fixed. On the rear wall you can see the five-panel folding glass door system. When this is open it is like the entire wall gets opened up and the rear lanai and family room become one. The 8’ linear gas fireplace really adds a minimalistic touch with the long horizontal hearth
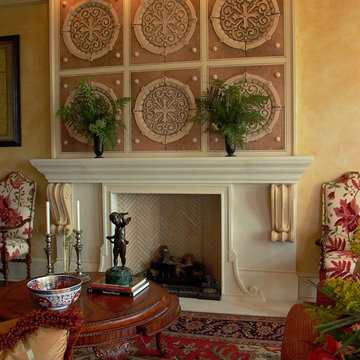
Custom limestone fireplace by DeSantana Stone Co. Our team of design professionals is available to answer any questions you may have at: (828) 681-5111.
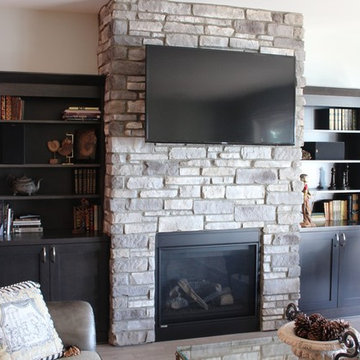
Manufacturer: Showplace EVO
Style: Maple Pierce
Stain: Peppercorn
Countertop (Kitchen & Bathrooms): Blue Arras Granite (Eagle Marble & Granite)
Countertop (Laundry): Granito Anarelo (Rogers Cabinets Inc.)
Sinks & Fixtures: Customer’s Own
Designer: Andrea Yeip
Builder/Contractor: LaBelle
Expansive Eclectic Family Room Design Photos
4
