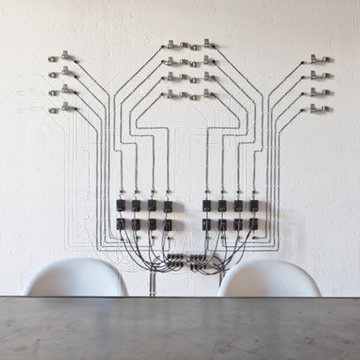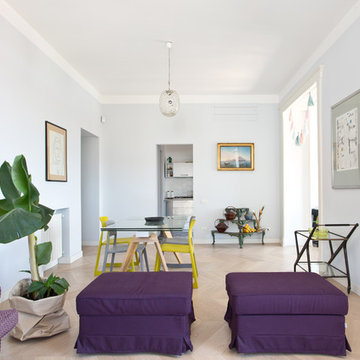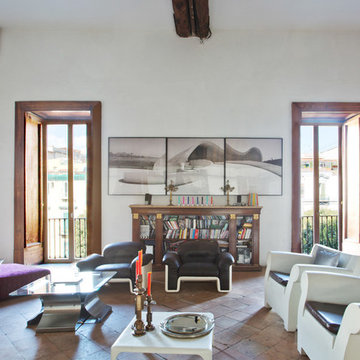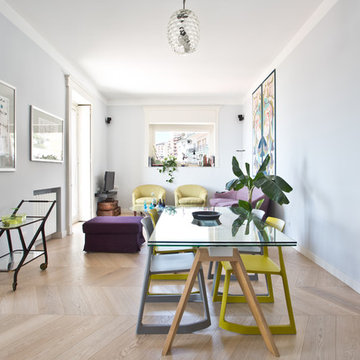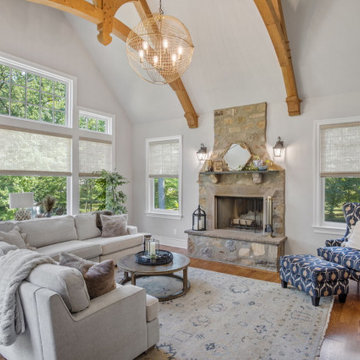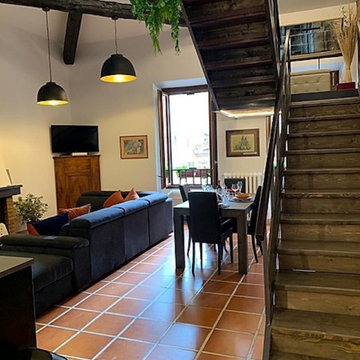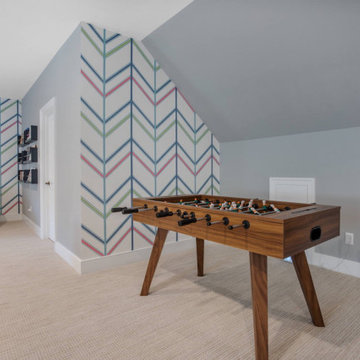Expansive Eclectic Family Room Design Photos
Refine by:
Budget
Sort by:Popular Today
161 - 172 of 172 photos
Item 1 of 3
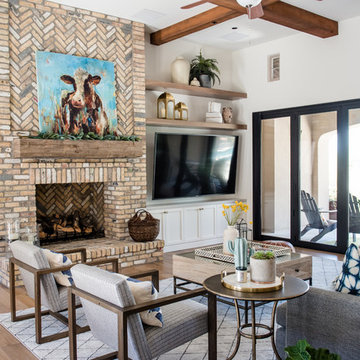
Eclectic Family Home with Custom Built-ins and Global Accents | Red Egg Design Group| Courtney Lively Photography
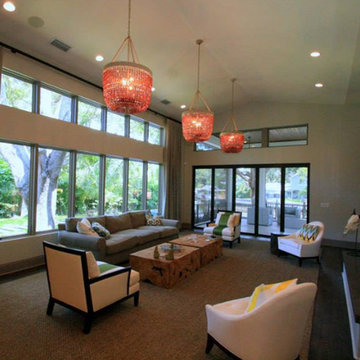
This is a very dynamic room. The left wall is almost entirely windows. This wall of windows is easily covered via automatic curtains. The lower windows are operable casements while the transoms are fixed. On the rear wall you can see the five-panel folding glass door system. When this is open it is like the entire wall gets opened up and the rear lanai and family room become one. The 8’ linear gas fireplace really adds a minimalistic touch with the long horizontal hearth
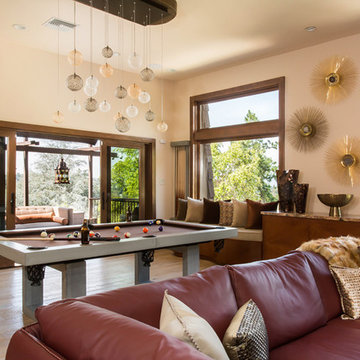
In an oversized den the key to creating cohesiveness is to group together smaller seating areas within the larger space and don't forget that comfort is crucial!
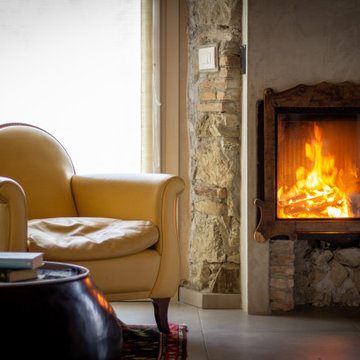
Questo immobile d'epoca trasuda storia da ogni parete. Gli attuali proprietari hanno avuto l'abilità di riuscire a rinnovare l'intera casa (la cui costruzione risale alla fine del 1.800) mantenendone inalterata la natura e l'anima.
Parliamo di un architetto che (per passione ha fondato un'impresa edile in cui lavora con grande dedizione) e di una brillante artista che, con la sua inseparabile partner, realizza opere d'arti a quattro mani miscelando la pittura su tela a collage tratti da immagini di volti d'epoca. L'introduzione promette bene...
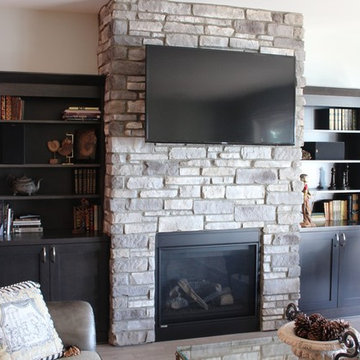
Manufacturer: Showplace EVO
Style: Maple Pierce
Stain: Peppercorn
Countertop (Kitchen & Bathrooms): Blue Arras Granite (Eagle Marble & Granite)
Countertop (Laundry): Granito Anarelo (Rogers Cabinets Inc.)
Sinks & Fixtures: Customer’s Own
Designer: Andrea Yeip
Builder/Contractor: LaBelle
Expansive Eclectic Family Room Design Photos
9
