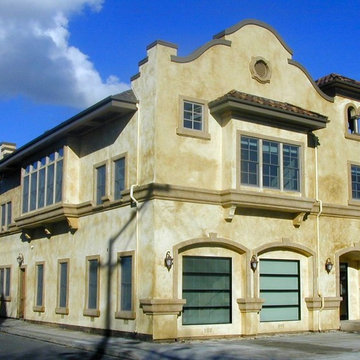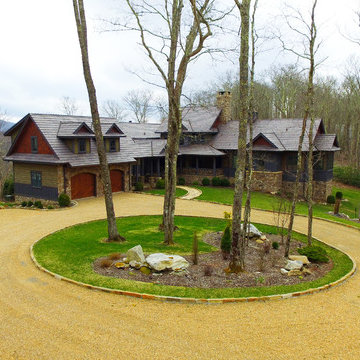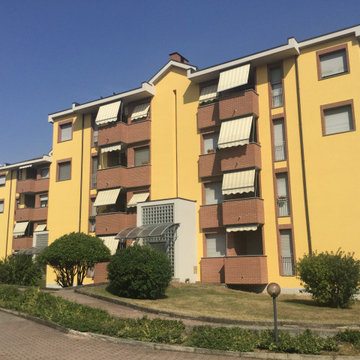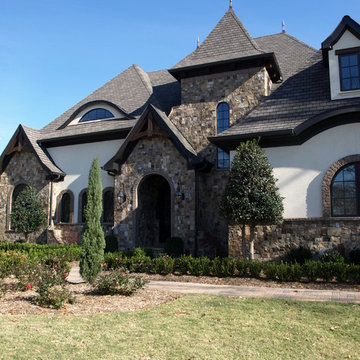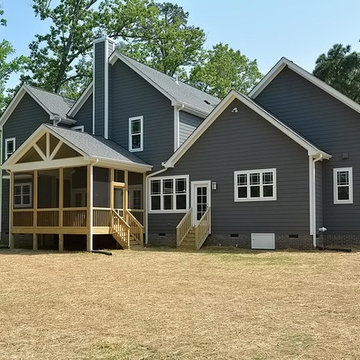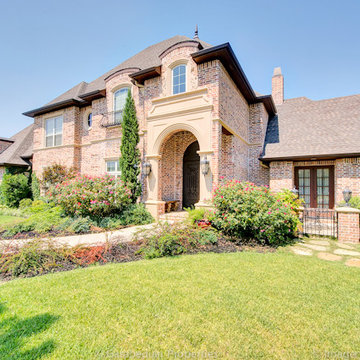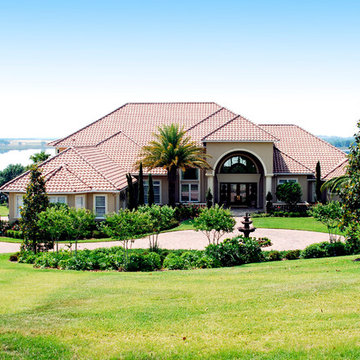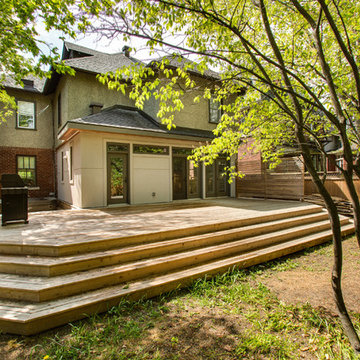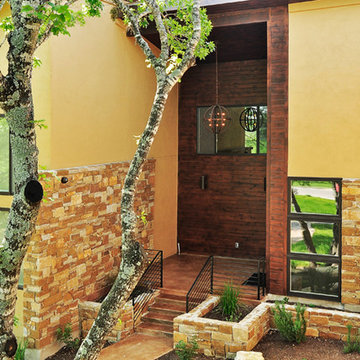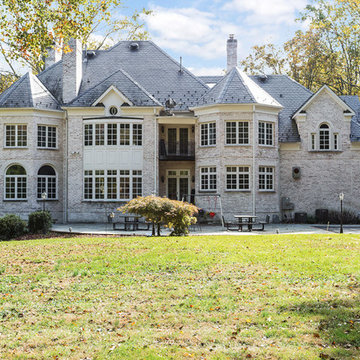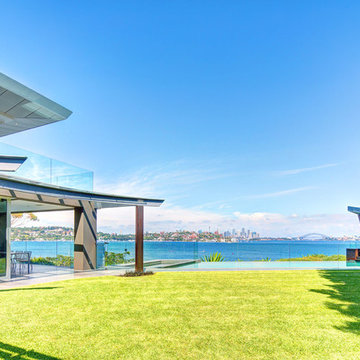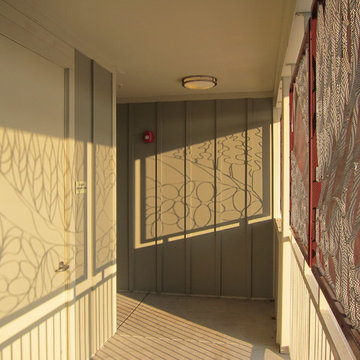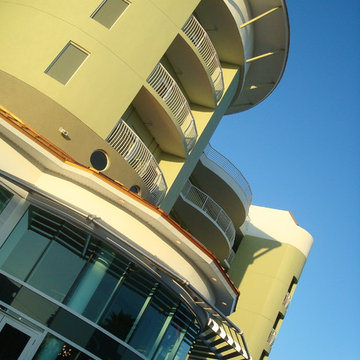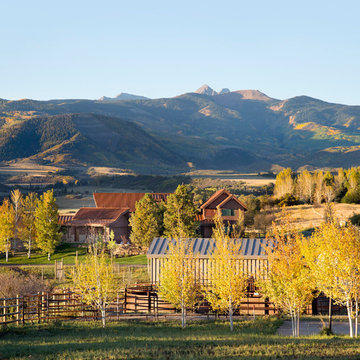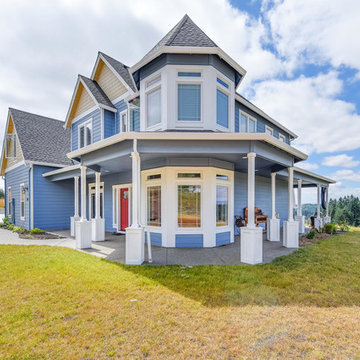Expansive Exterior Design Ideas
Refine by:
Budget
Sort by:Popular Today
61 - 80 of 154 photos
Item 1 of 3
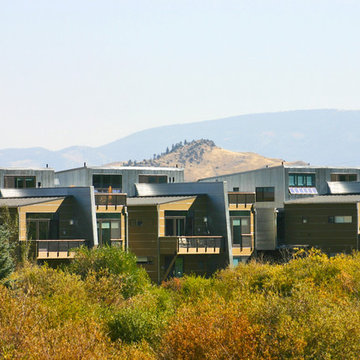
This mixed-income housing development on six acres in town is adjacent to national forest. Conservation concerns restricted building south of the creek and budgets led to efficient layouts.
All of the units have decks and primary spaces facing south for sun and mountain views; an orientation reflected in the building forms. The seven detached market-rate duplexes along the creek subsidized the deed restricted two- and three-story attached duplexes along the street and west boundary which can be entered through covered access from street and courtyard. This arrangement of the units forms a courtyard and thus unifies them into a single community.
The use of corrugated, galvanized metal and fiber cement board – requiring limited maintenance – references ranch and agricultural buildings. These vernacular references, combined with the arrangement of units, integrate the housing development into the fabric of the region.
A.I.A. Wyoming Chapter Design Award of Citation 2008
Project Year: 2009
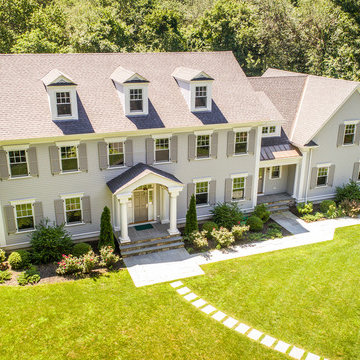
MAGNIFICENT NEW HOME READY FOR MOVE-IN.
30 Black Oak Road, Weston, MA
http://www.30blackoakrd.com
Ready for occupancy, this stunning 5 bedroom new construction residence has it all: elegance, luxury and location. Designed for effortless living, the open floor plan is enhanced with transitional appointments and beautifully crafted architectural details. An abundance of light flows through the elegantly proportioned rooms. Stunning hand-crafted kitchen replete with top-of the line appliances & gleaming marble counters opens to a fabulous family room with fireplace and built-ins. The breakfast area opens to a blue stone patio & expansive park-like grounds. Exceptional south-facing lot creates a canvas for satisfying your recreational pleasures inside and out. The magnificent 1.84 acre property can accommodate a pool. Finished basement offers plenty of space for entertaining, exercise or play. Situated in the coveted south-side Nobscot Hill neighborhood with easy access to acclaimed public & private schools. Easy 10 mile commute to downtown Boston.
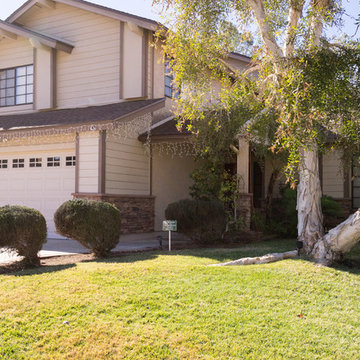
Classic Home Improvements renovated this Scripps Ranch home with new paint, stucco, and stone to make this house look new again with a more modern look.
Photos by John Gerson. www.choosechi.com
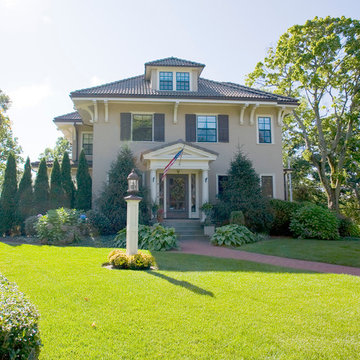
This magnificent home features a stucco exterior with a tiled roof. Granite steps lead to a granite deck with wooden columns. A solid wood door with sidelites complete the entry way.
Photo by Mark Flannery
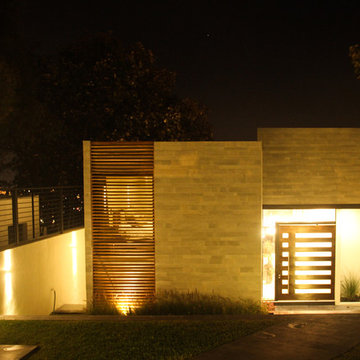
House @ Guadalajara, Mexico
From the top of the mountain #cumbres369 watches over the city and have a privilege view of everything that happens around. In this house the luxury and comfort coexist each other.
Photo. Antonio Rodriguez
Expansive Exterior Design Ideas
4
