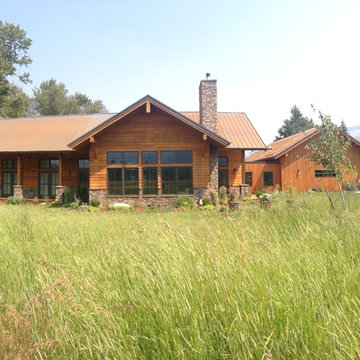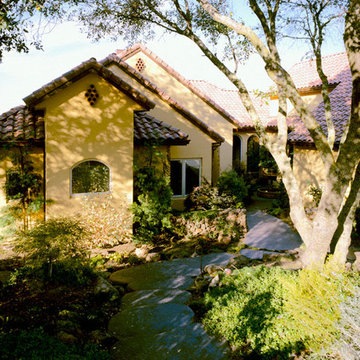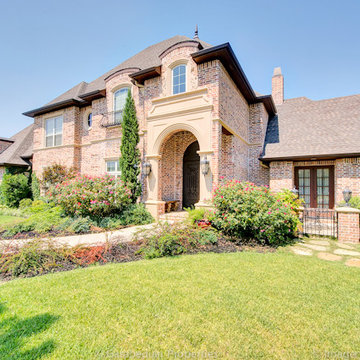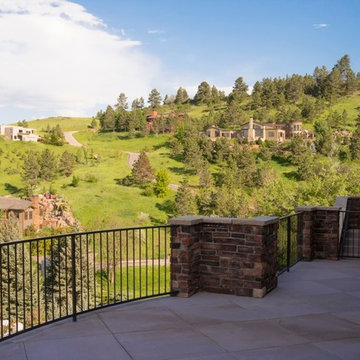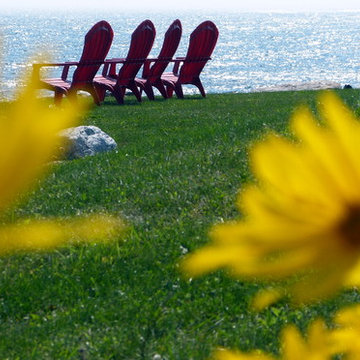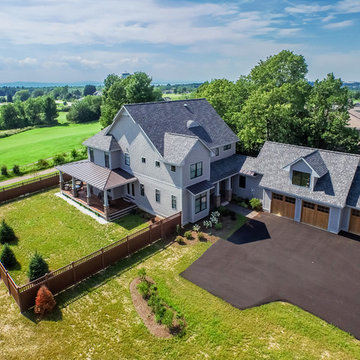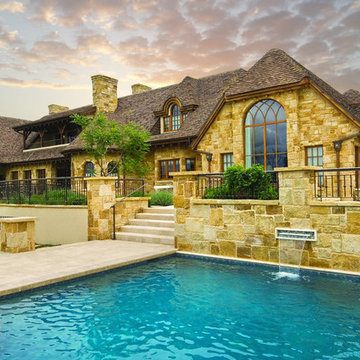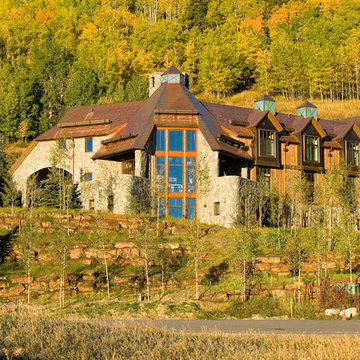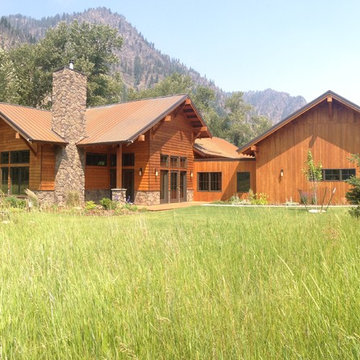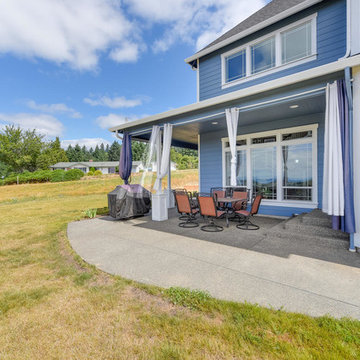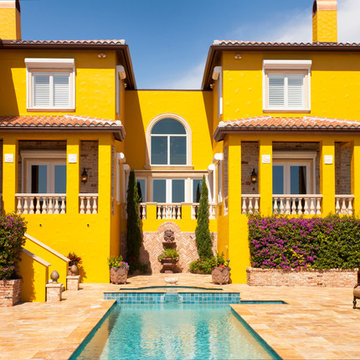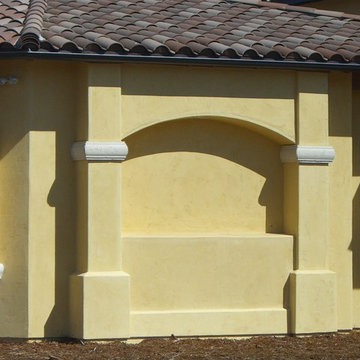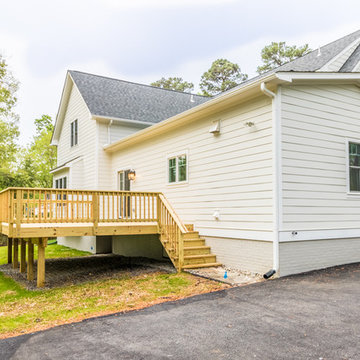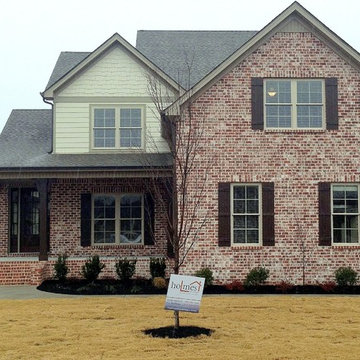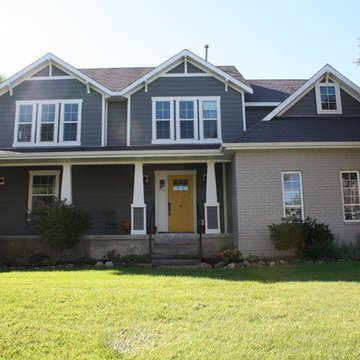Expansive Exterior Design Ideas
Refine by:
Budget
Sort by:Popular Today
81 - 100 of 154 photos
Item 1 of 3
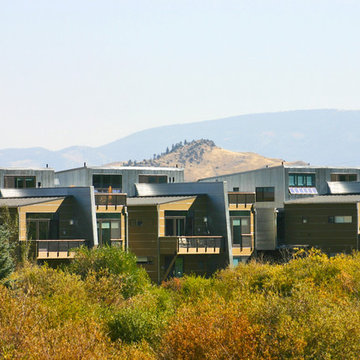
This mixed-income housing development on six acres in town is adjacent to national forest. Conservation concerns restricted building south of the creek and budgets led to efficient layouts.
All of the units have decks and primary spaces facing south for sun and mountain views; an orientation reflected in the building forms. The seven detached market-rate duplexes along the creek subsidized the deed restricted two- and three-story attached duplexes along the street and west boundary which can be entered through covered access from street and courtyard. This arrangement of the units forms a courtyard and thus unifies them into a single community.
The use of corrugated, galvanized metal and fiber cement board – requiring limited maintenance – references ranch and agricultural buildings. These vernacular references, combined with the arrangement of units, integrate the housing development into the fabric of the region.
A.I.A. Wyoming Chapter Design Award of Citation 2008
Project Year: 2009
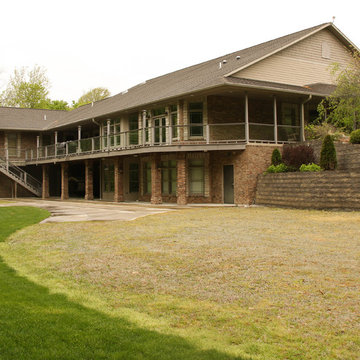
Designed and Constructed by John Mast Construction, Photos by Wesley Mast
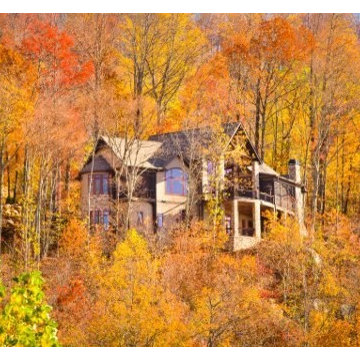
Custom home designed by a local Greenville architect and built by American Eagle Builders in the Cliffs Valley community in the upstate of South Carolina. This unique home was built with a 30 degree bend to maximize the view giving it a 210 degree view corridor in two directions.
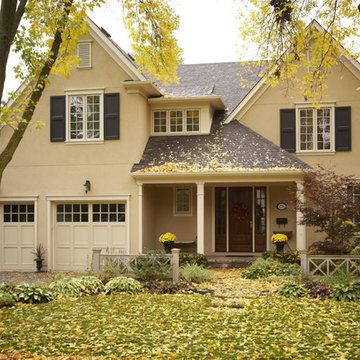
Spec build in Oakville. Gren Weis, Architect. Project management and design by The Carpenter's Daughter (Formerly, Dwell Contracting.)
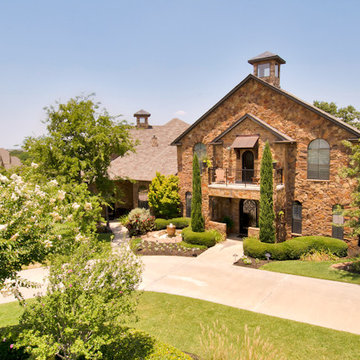
This is an Italian Country Side themed home we built for the Kaleidoscope of Homes home show in Trophy Club Texas. Photographs by Imagery Intelligence.
Expansive Exterior Design Ideas
5
