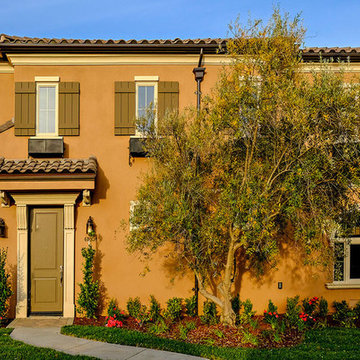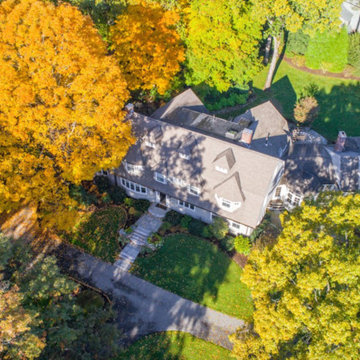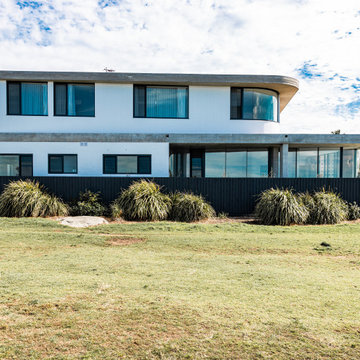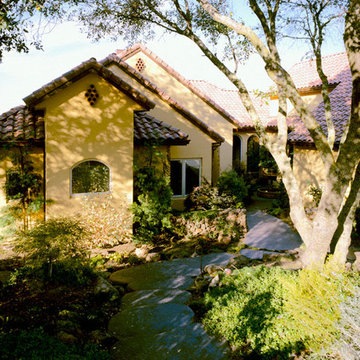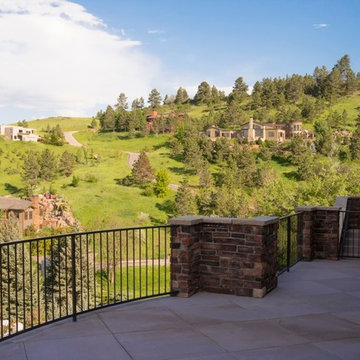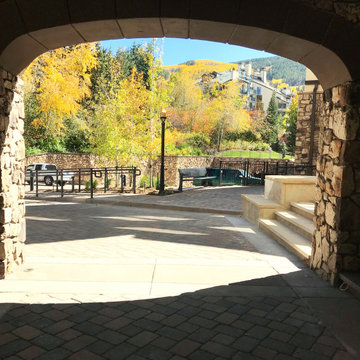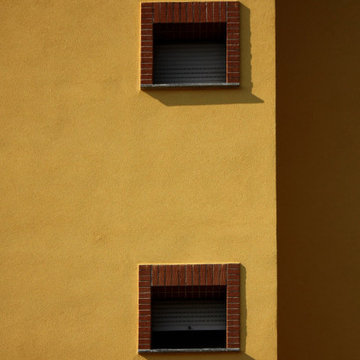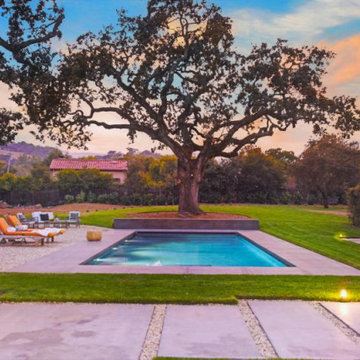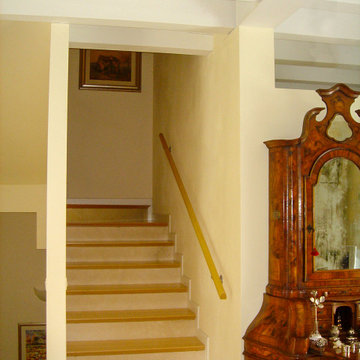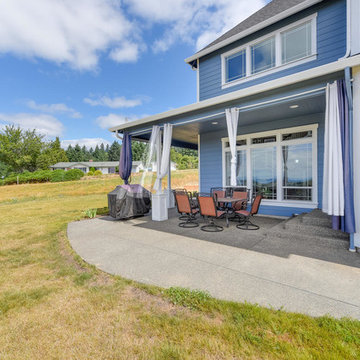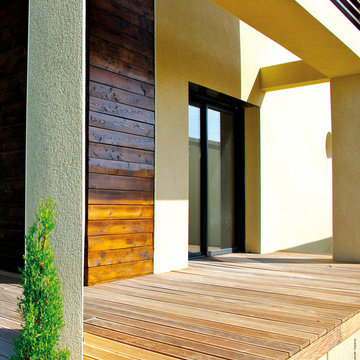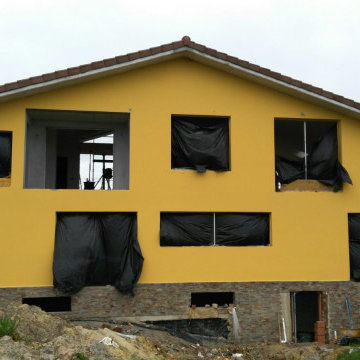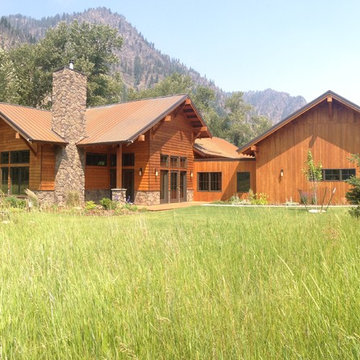Expansive Exterior Design Ideas
Refine by:
Budget
Sort by:Popular Today
101 - 120 of 154 photos
Item 1 of 3
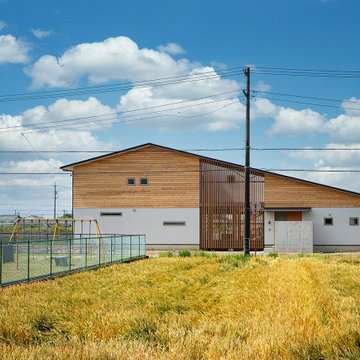
田園風景に浮かぶダイナミックな切妻屋根の外観。上部は下見板の外壁とし、下部は塗り壁による外壁とすることで切妻屋根の形状を強調させるとともに、浮遊感を感じさせるようにまとめました。リビング中庭の部分は目隠しのために木製のルーバーを設置したことで外観上もアクセントとなっています。アプローチ部分、玄関ポーチ正面にはコンクリート打ち放しによる擁壁を建て、目隠しとしました。
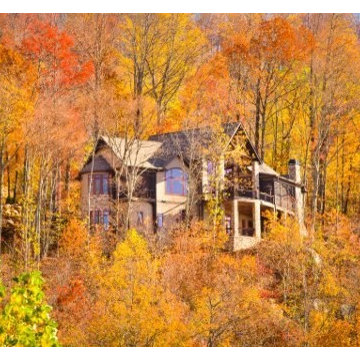
Custom home designed by a local Greenville architect and built by American Eagle Builders in the Cliffs Valley community in the upstate of South Carolina. This unique home was built with a 30 degree bend to maximize the view giving it a 210 degree view corridor in two directions.
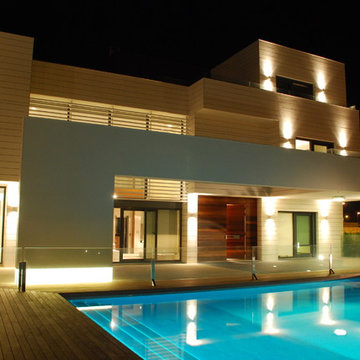
Zona exterior de la vivienda (iluminación de Foscarini y focos empotrados de Wever & Ducré).
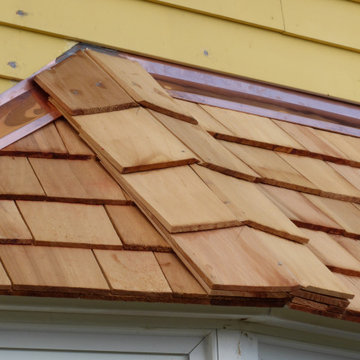
Bay window seam detail on a wood roof replacement on this historic North Branford farmhouse. Built in 1815, this project involved removing three layers of shingles to reveal a shiplap roof deck. We Installed Ice and Water barrier at the edges and ridge and around chimneys (which we also replaced - see that project here on Houzz). We installed 18" Western Red Cedar perfection shingles across all roofing and atop bay windows. All valleys and chimney/vent protrusions were flashed with copper, in keeping with the traditional look of the period.
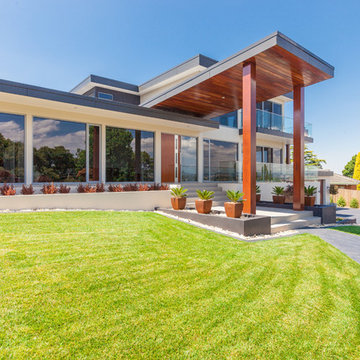
Dawes Design & Drafting Group
A 3 storey extension to a 1960’s B/V home plus a re-design and creation of a new open plan kitchen, dining & family area incorporating a new modern 3 storey staircase & new high-end disable access lift over all 3 levels. The garage level was re-designed from a 2 car garage into a large 4 car garage with a separate large workshop & storage area.
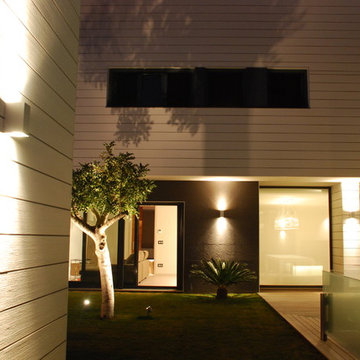
Zona exterior de la vivienda (iluminación de Foscarini y focos empotrados de Wever & Ducré).
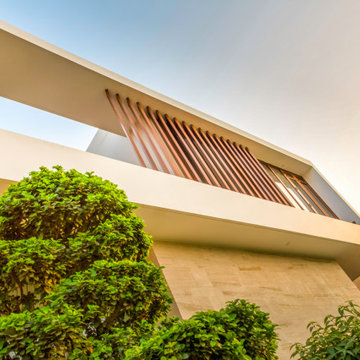
Designed by: Ahmad Riaz & Associates
Architecture / Real Estate Photography by: Rana Atif Rehman - RDC Architectural Photography
Expansive Exterior Design Ideas
6
