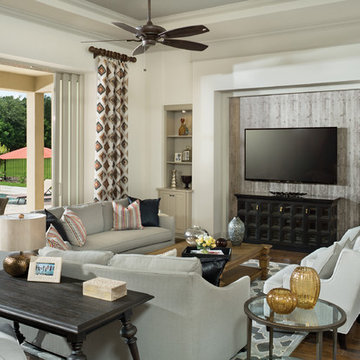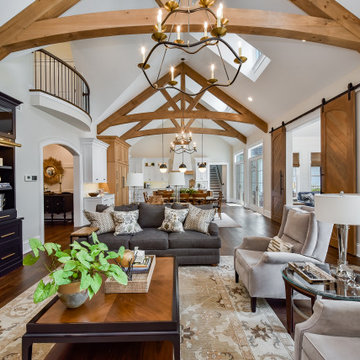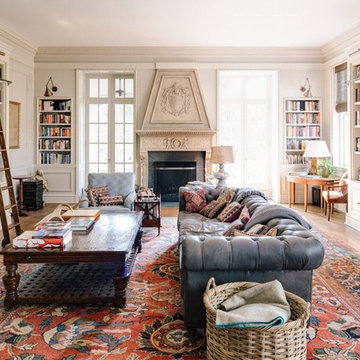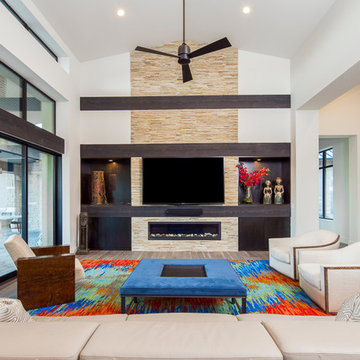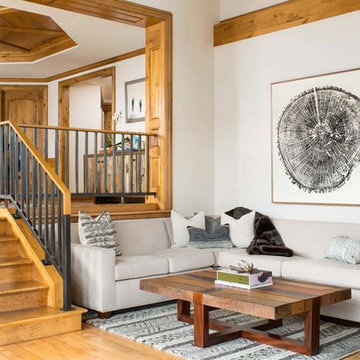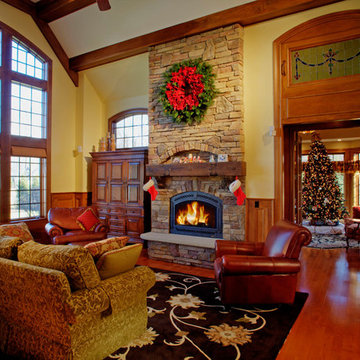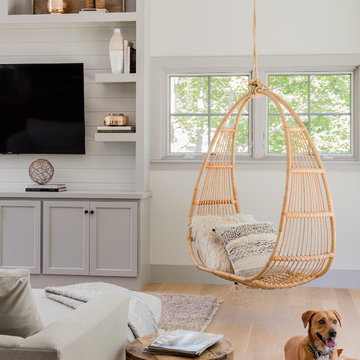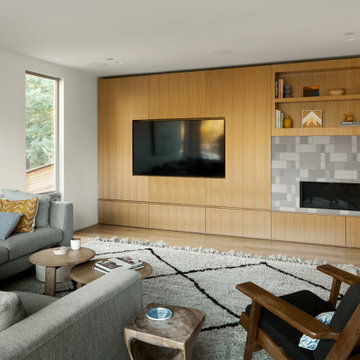Expansive Family Room Design Photos with Medium Hardwood Floors
Refine by:
Budget
Sort by:Popular Today
81 - 100 of 1,926 photos
Item 1 of 3
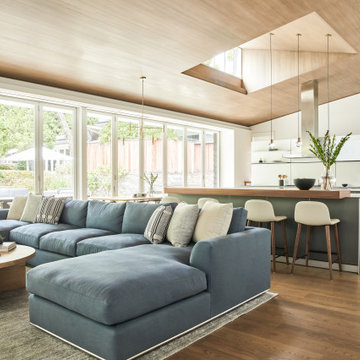
Another look at the kitchen and family room. We added a second island to match the existing island. The barstools are modern and comfortable and also add additional seating for a great space to hang out or entertain.

We delivered this fireplace surround and mantle based on an inspiration photo from our clients. First, a bump out from the wall needed to be created. Next we wrapped the bump out with woodwork finished in a gray. Next we built and installed the white fireplace mantle and surround.
Elizabeth Steiner Photography
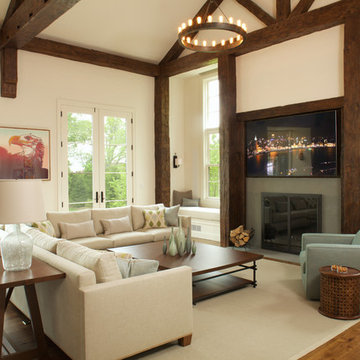
Rustic beams frame the architecture in this spectacular great room; custom sectional and tables.
Photographer: Mick Hales

Casual yet refined family room with custom built-in, custom fireplace, wood beam, custom storage, picture lights. Natural elements. Coffered ceiling living room with piano and hidden bar.
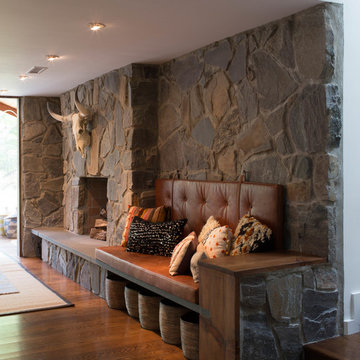
The family room of this home has a generous floor plan. We made a cozy leather nook out of the fireplace, while keeping the room modern and cool. A palette of blues and browns dominates the feel of the space. Photography by Meredith Heuer
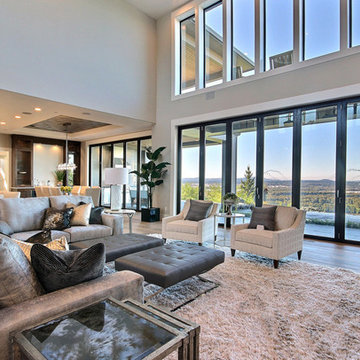
Named for its poise and position, this home's prominence on Dawson's Ridge corresponds to Crown Point on the southern side of the Columbia River. Far reaching vistas, breath-taking natural splendor and an endless horizon surround these walls with a sense of home only the Pacific Northwest can provide. Welcome to The River's Point.
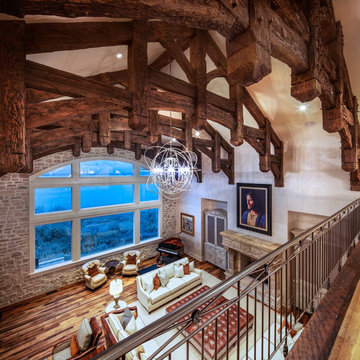
Great Room featuring exposed beams, natural stone, and a beautiful view of the Lake.
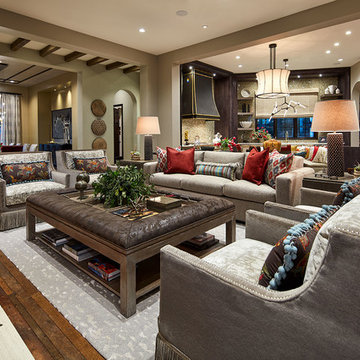
A custom cocktail-ottoman is the centerpiece of this intimate conversation area in the open plan family room. Upholstered in leather and trimmed with nail heads, it brings a hint of cattle country to this sophisticated setting. But there are so many details that make this space special. Notice the fringed skirts and nailheads on the arm chairs and their lumbar pillows bordered in pom pons. Plus, the custom rug is a subtle reference to a spotted animal skin.
Photo by Brian Gassel
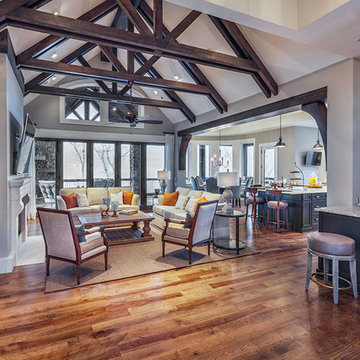
Great Room in the Blue Ridge Home from Arthur Rutenberg Homes by American Eagle Builders in The Cliffs Valley, Travelers Rest, SC
Expansive Family Room Design Photos with Medium Hardwood Floors
5

