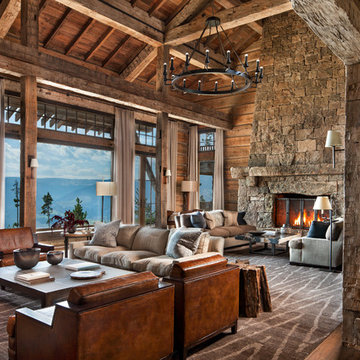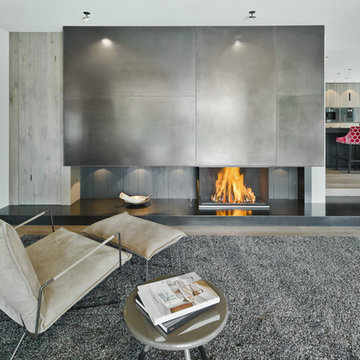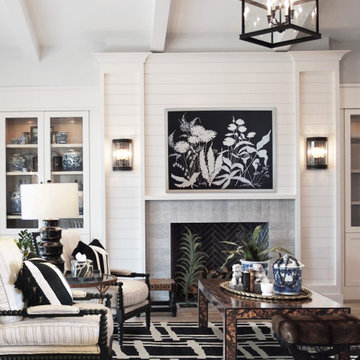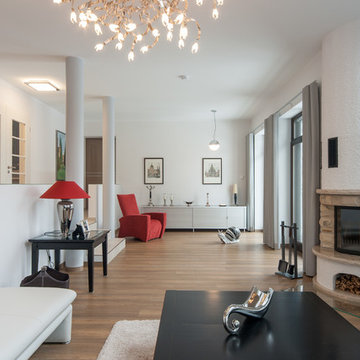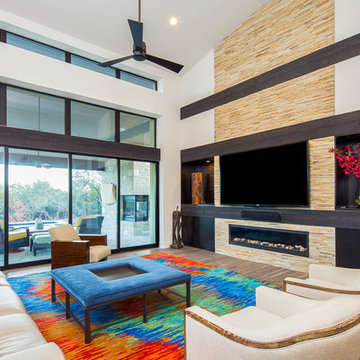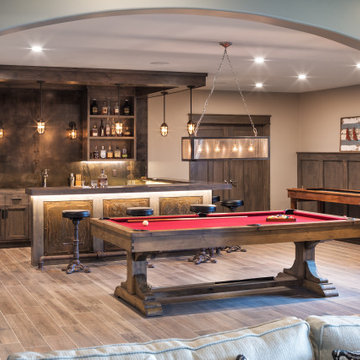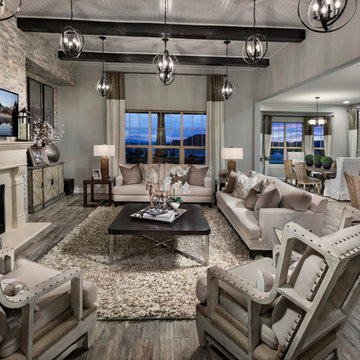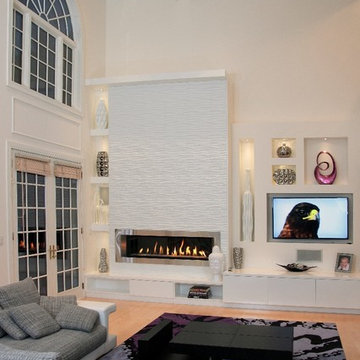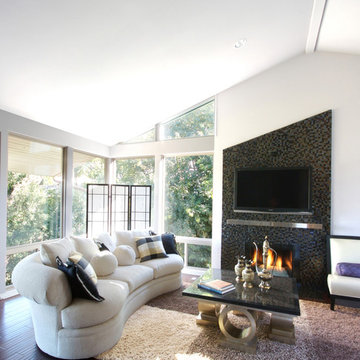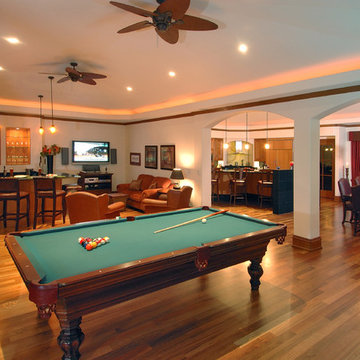Expansive Family Room Design Photos with Medium Hardwood Floors
Refine by:
Budget
Sort by:Popular Today
121 - 140 of 1,926 photos
Item 1 of 3
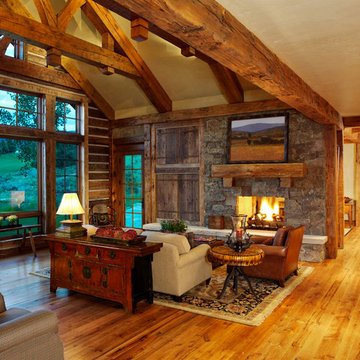
Welcome to the essential refined mountain rustic home: warm, homey, and sturdy. The house’s structure is genuine heavy timber framing, skillfully constructed with mortise and tenon joinery. Distressed beams and posts have been reclaimed from old American barns to enjoy a second life as they define varied, inviting spaces. Traditional carpentry is at its best in the great room’s exquisitely crafted wood trusses. Rugged Lodge is a retreat that’s hard to return from.

The soaring fireplace anchors the end of this Great Room and creates a stunning focal point. The built in shelves flanking the fireplace will house the
tv on the right side while the left has adjustable shelves for books and accessories.
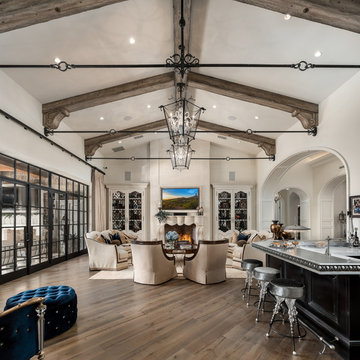
The French Villa family room has exposed beams and vaulted ceilings, creating an open-concept living space.
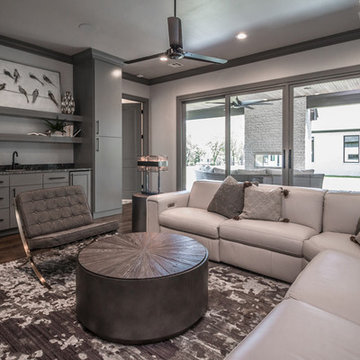
• CUSTOM CABINETRY WITH ICE MAKER AND WINE COOLER
• GRANITE COUNTERTOPS
• MEDIA SYSTEM WITH TELEVISION AND SURROUND SOUND

Expansive great room with dining room, living room and fieldstone fireplace, pool table and built-in desk. The arched exposed beam ceiling and bright wall of windows continue the light and open feel of this home.
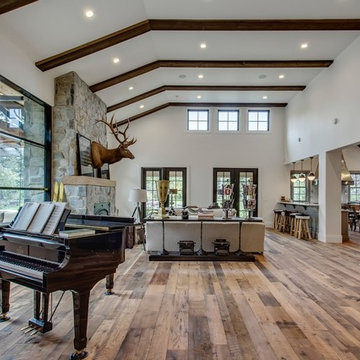
This Expansive Room is divided naturally into a Hearth area and Music Space. Directly off the Kitchen / Dining Room it is the area everyone gathers.
Zoon Media
Zoon Media
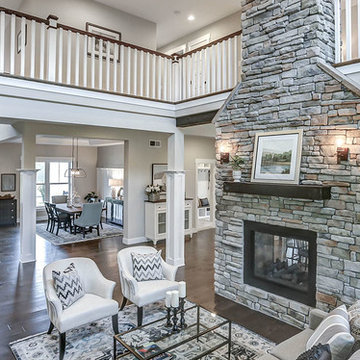
This grand 2-story home with first-floor owner’s suite includes a 3-car garage with spacious mudroom entry complete with built-in lockers. A stamped concrete walkway leads to the inviting front porch. Double doors open to the foyer with beautiful hardwood flooring that flows throughout the main living areas on the 1st floor. Sophisticated details throughout the home include lofty 10’ ceilings on the first floor and farmhouse door and window trim and baseboard. To the front of the home is the formal dining room featuring craftsman style wainscoting with chair rail and elegant tray ceiling. Decorative wooden beams adorn the ceiling in the kitchen, sitting area, and the breakfast area. The well-appointed kitchen features stainless steel appliances, attractive cabinetry with decorative crown molding, Hanstone countertops with tile backsplash, and an island with Cambria countertop. The breakfast area provides access to the spacious covered patio. A see-thru, stone surround fireplace connects the breakfast area and the airy living room. The owner’s suite, tucked to the back of the home, features a tray ceiling, stylish shiplap accent wall, and an expansive closet with custom shelving. The owner’s bathroom with cathedral ceiling includes a freestanding tub and custom tile shower. Additional rooms include a study with cathedral ceiling and rustic barn wood accent wall and a convenient bonus room for additional flexible living space. The 2nd floor boasts 3 additional bedrooms, 2 full bathrooms, and a loft that overlooks the living room.

Great Room with Waterfront View showcasing a mix of natural tones & textures. The Paint Palette and Fabrics are an inviting blend of white's with custom Fireplace & Cabinetry. Lounge furniture is specified in deep comfortable dimensions.
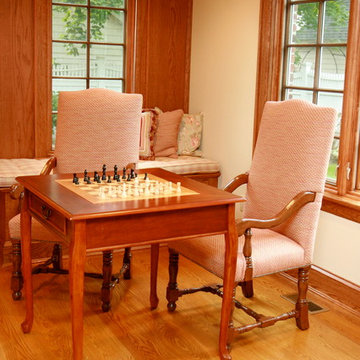
Game table area of family room in suburban Colonial Revival home. Susan Sims Photography.

Nestled on the side of Vail mountain, this grand fireplace is clad with texture stone slab and ribbed metal on a marble hearth and flanked with unparalleled views.
Expansive Family Room Design Photos with Medium Hardwood Floors
7
