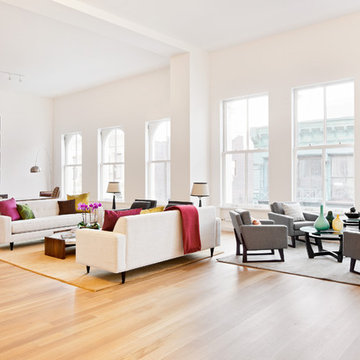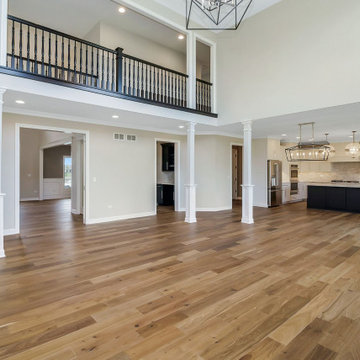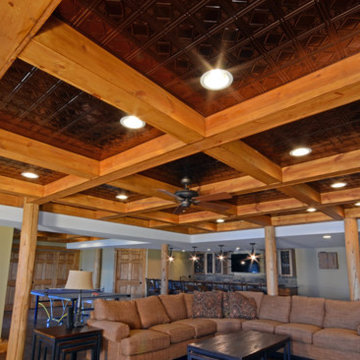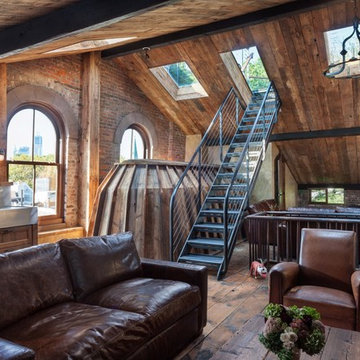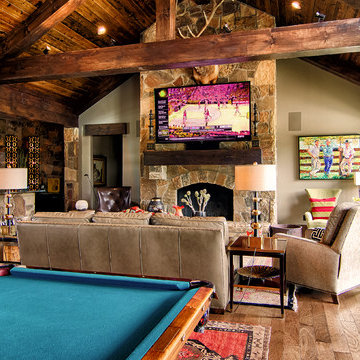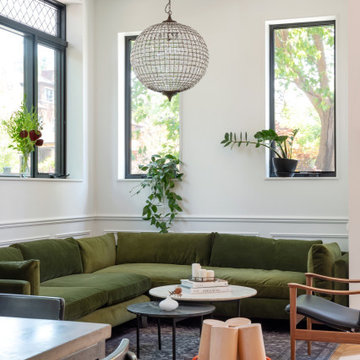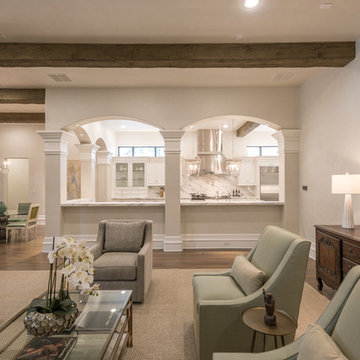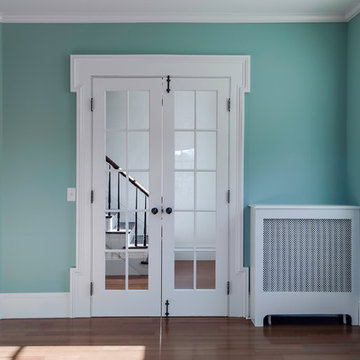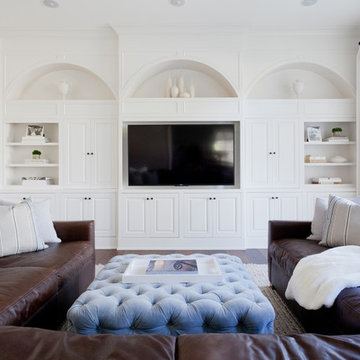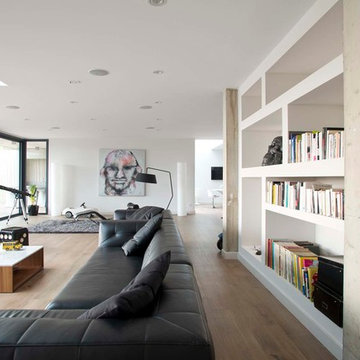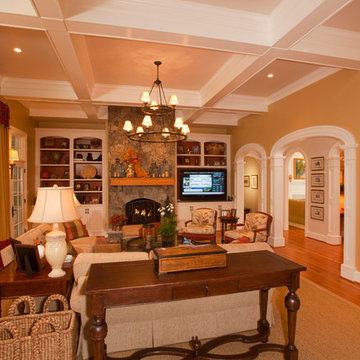Expansive Family Room Design Photos with Medium Hardwood Floors
Refine by:
Budget
Sort by:Popular Today
161 - 180 of 1,926 photos
Item 1 of 3
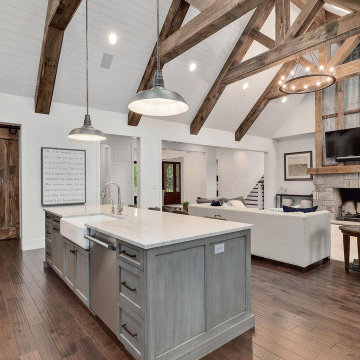
Open Concept Great Room and Kitchen Design, vaulted ceiling with rustic timber trusses.
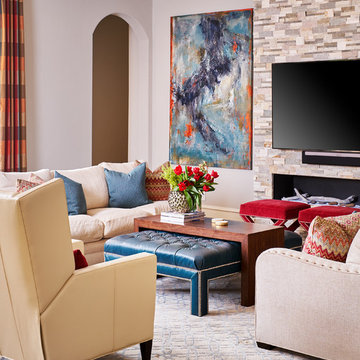
Plenty of seating options in the family room were a necessity for our client. To liven up the space, we opted for classic reds.
Design: Wesley-Wayne Interiors
Photo: Stephen Karlisch
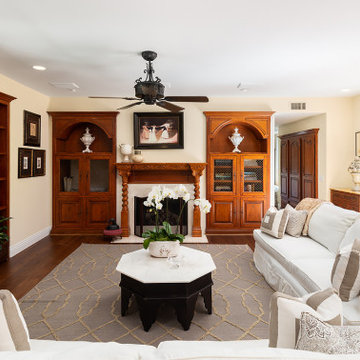
This recently renovated 5 bedroom plus office estate includes a mother-in-law suite with direct private access on the first floor, an in-home movie theater, first and second floor master bedrooms, family and living rooms with French style hand-carved cherry wood built-ins and fireplaces, all with brand-new hickory wood floors and designer paint throughout. The elite level of craftsmanship and attention to detail throughout 23 Augusta is boundless. Walking distance to Fashion Island, shops, restaurants, and within minutes to the beach and bay, opportunity awaits at this crème de la crème French Chateau within the prestigious guard gated community of Big Canyon.
23 Augusta Ln
5BD/5BA - 5,962 SqFt
Call for Pricing and to set up a Private Showing 949.466.4845
Listed By Brandon Davar and Michael Davar of Davar & Co.
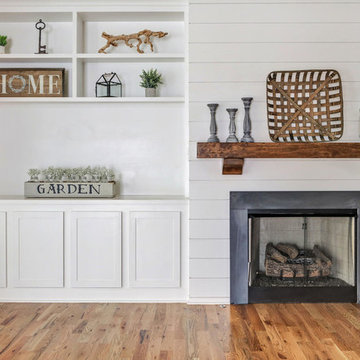
Family room has double sliding rear door with rustic wood trim. Fireplace wrapped in shiplap with black slate surround and rustic wood mantel. Built-in bookcase. Open to the kitchen as well as foyer and dining room
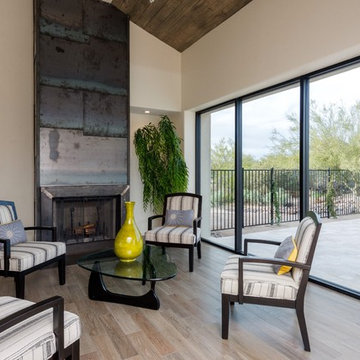
This great room features custom steel fireplace and large retractable windows which open on an outstanding view of Pinnacle Peak.
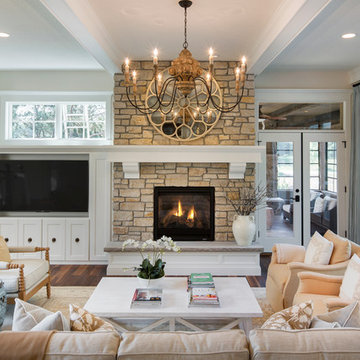
Builder: Divine Custom Homes - Photo: Spacecrafting Photography
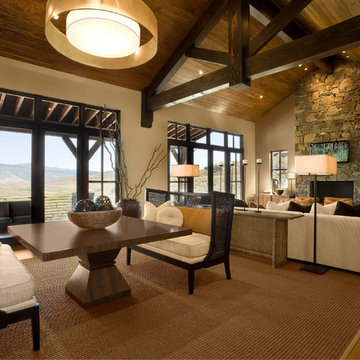
Scott Zimmerman, Mountain rustic/contemporary home/great room in Park City Utah. Great mix of texture and clean lines. Design in 2007!
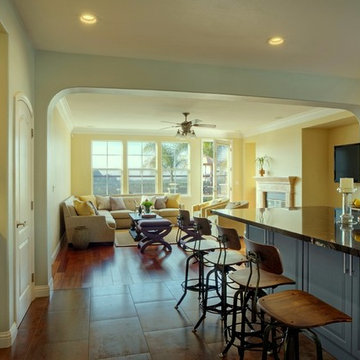
Large open kitchen connecting into family room and out onto patio with view of grapevines. Casual styling mixed with refined details creating a great space for entertaining.
Expansive Family Room Design Photos with Medium Hardwood Floors
9
