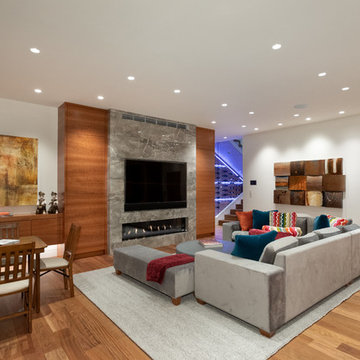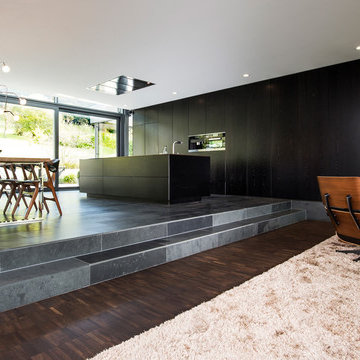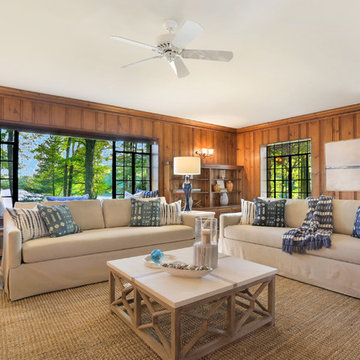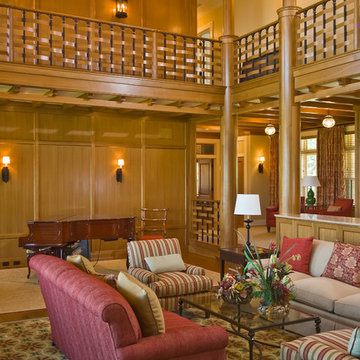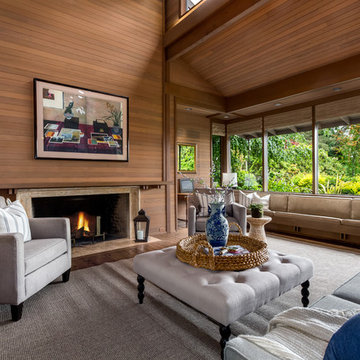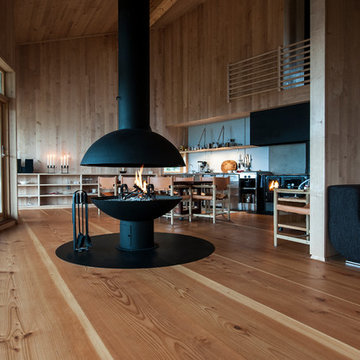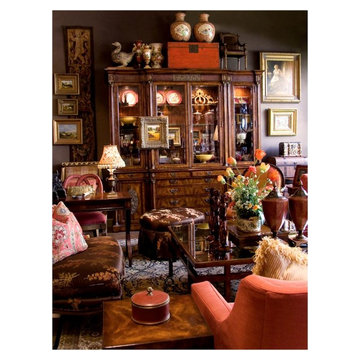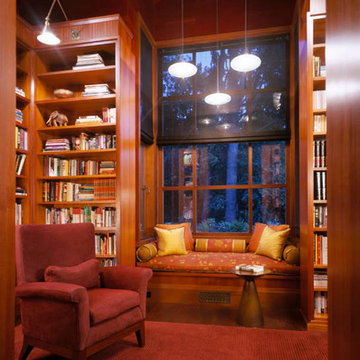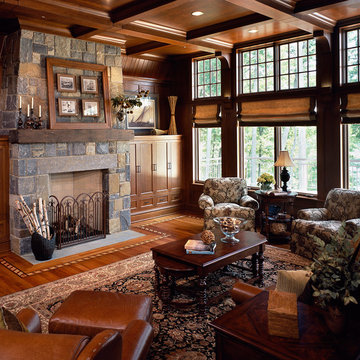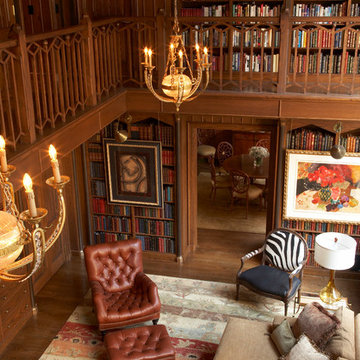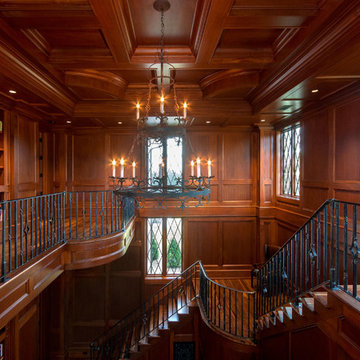Expansive Living Room Design Photos with Brown Walls
Refine by:
Budget
Sort by:Popular Today
121 - 140 of 480 photos
Item 1 of 3
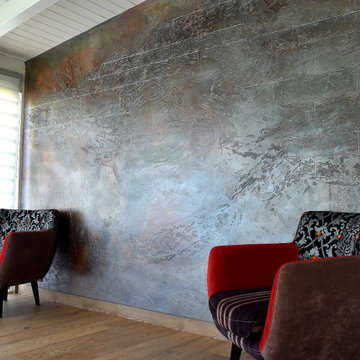
Beautuful accent wall in a living room .
Here we made a stone textured effect.
This desgn can be done for any commercial, residential amd hospitality space.
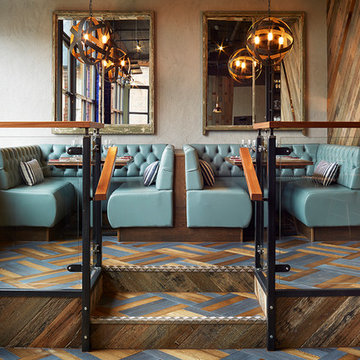
Cheville parquet design in a variety of colours. The different colours have been assembled randomly in the basket weave design.
You can have any design in any colour at Cheville. The designers took advantage of this, selecting contrasting colours and mixing them together in this restaurant.
Each block is hand finished in a hard wax oil.
Compatible with under floor heating.
Blocks are engineered, tongue and grooved on all 4 sides, supplied pre-finished.
The flooring was treated with two further coats of waterproofing agent to make it durable in a high traffic environment.
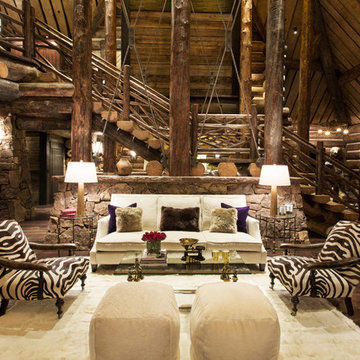
The combination of patterns and solids against the wood and stone of this grand living room create a powerful atmosphere fitting of this grand mountain rustic home.
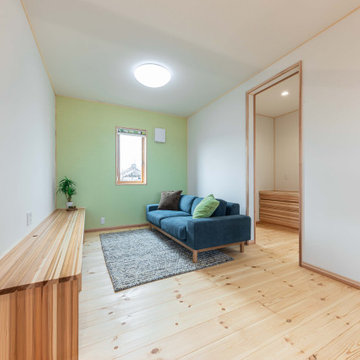
階段を上がると2Fのホールがセカンドリビングとなっています。
お子さんたちが友人をつれてきたり、1Fのリビングに来客があれば、セカンドリビングが大活躍します。
大規模なこのお家は空間がすべてつながっているため、この空間もリビングのエアコン一台で十分過ごせるスペースとなっています。
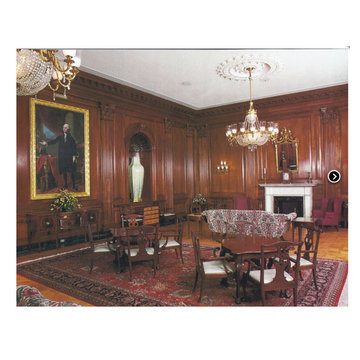
Traditional drawing room with full wall dark wood panels, fluted corinthian pilasters, and a large decorative niche are all finished with the large dentil cornice. The dark wood tones in the wall contrast with the light parquet wood floors and the white marble fireplace.
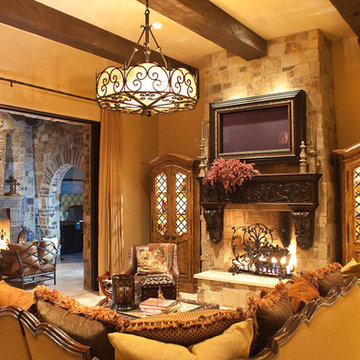
We definitely approve of this family with its cozy fireplace, custom furniture, and wood beams.
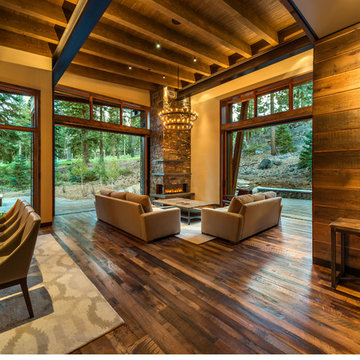
MATERIALS/FLOOR: Reclaimed hardwood floor/ WALLS: Hardwood and patches of smooth wall/ LIGHTS: Lots pendant lights hanging from the ceiling; giant pendant light hanging on top of the dining table; and Can lights for the rest of the light needed/ CEILING: Hardwood ceiling and wood support beams shown, and iron support beams shown that add a cool aspect to the room/ TRIM: Wood finishes where the ceiling and wall meet in some places in the room; Window casing on all the windows/ ROOM FEATURES: Iron beams are exposed to add more detail to the room; Lots of the furniture and doors are bade to match the walls and floor of the house/UNIQUE FEATURES: High ceilings provide more larger feel to the room/
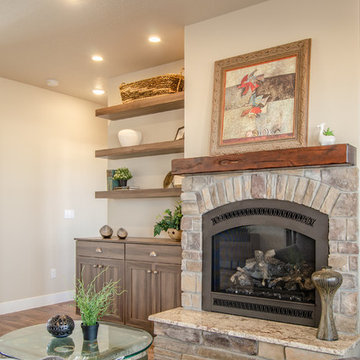
Luxury Fireplace with enineered stone surround. Textured Melamine media cabinets and floating shelves. The hearth is granite to match the kitchen and the mantle is distressed knotty alder
Expansive Living Room Design Photos with Brown Walls
7
