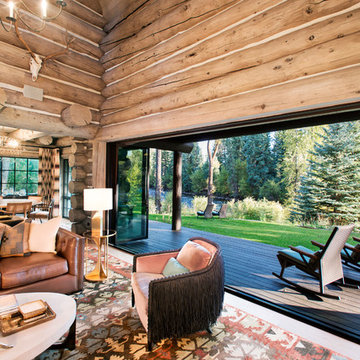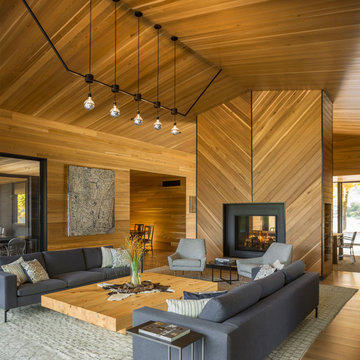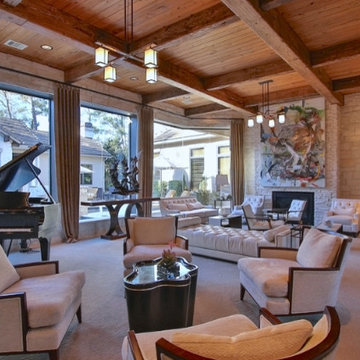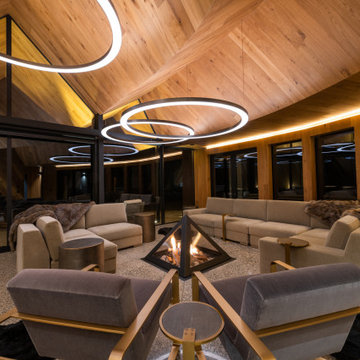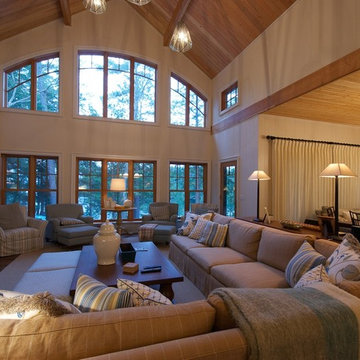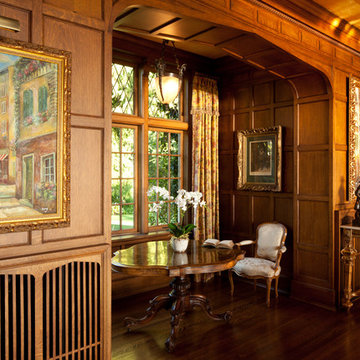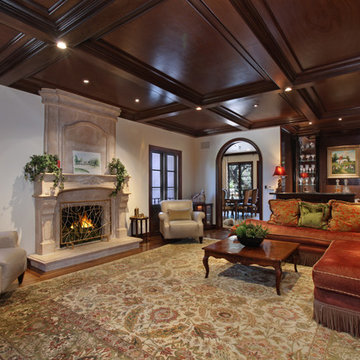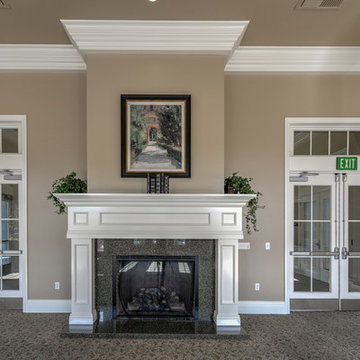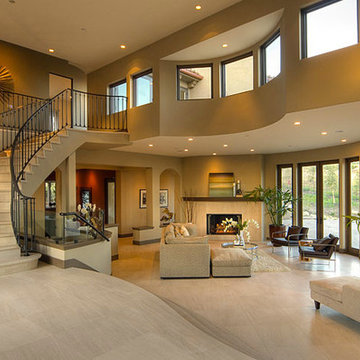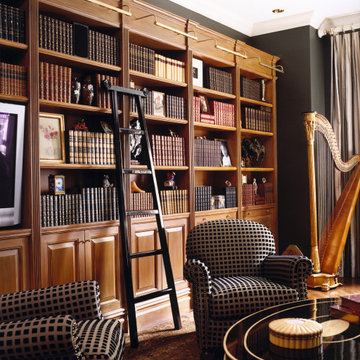Expansive Living Room Design Photos with Brown Walls
Refine by:
Budget
Sort by:Popular Today
161 - 180 of 480 photos
Item 1 of 3
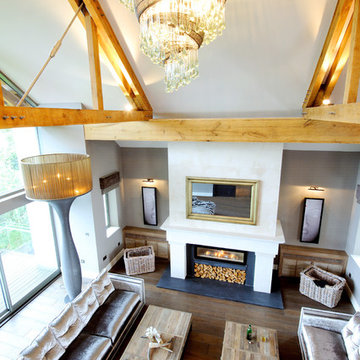
The great 2.5 storey entertaining hall pictured from level 2 looking down from the band balcony over 8 foot floor lights. Photo by Karl Hopkins. Copyright and all rights reserved by UBER
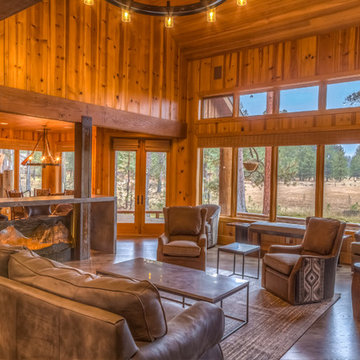
Beautiful high ceilings with lots of wood and log accents in the beautiful Black Butte Ranch home. Photography by The Hidden Touch.
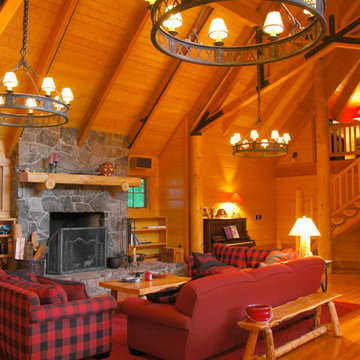
Large lodge-style home designed around this central Great Room with stone fireplace at rear and dining bay opposite. two wings separate family members (adults and kids) for privacy and fun. Log stair connects to open upstairs sitting area. Scissor trusses, log columns, exposed rafters and pine ceiling organizes and unifies the space visually.
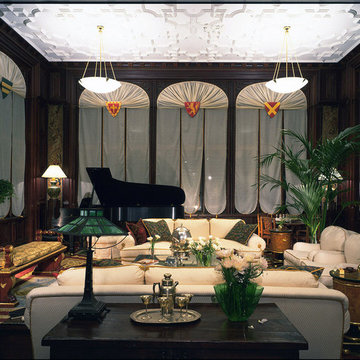
The piano complements the grandeur of the room. It is a nine foot Steinway grand with an ebony finish. Adding to the Medieval theme are the heraldic medallions, tying the windows together in a more whimsical way. The white sofas contrast the dark brown walls and floors and add a flair of contrast and interest to the room.
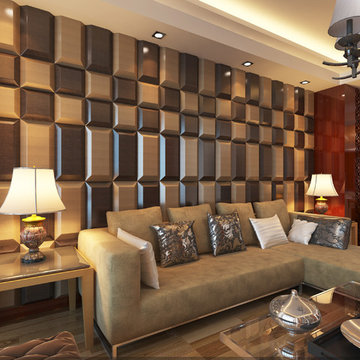
Leather element is a symbol of elegance and nobility, it is always be connected with luxury and art, no matter in traditional or modern wall design, leather tile is always be chosen as featured and precious element to upgrade the level of extravagance.
The wall chequered with 2 types of Art3d leather tiles in different color, one in square and the other type in rectangle. combine elegant 3d leather tiles with creative lighting system, the result are sparkle.
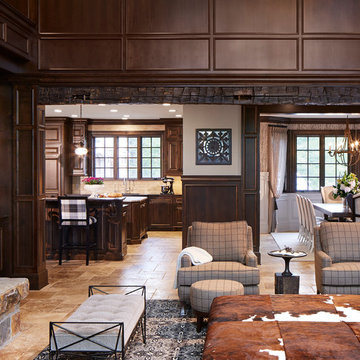
Martha O'Hara Interiors, Interior Design & Photo Styling | Corey Gaffer, Photography | Please Note: All “related,” “similar,” and “sponsored” products tagged or listed by Houzz are not actual products pictured. They have not been approved by Martha O’Hara Interiors nor any of the professionals credited. For information about our work, please contact design@oharainteriors.com.
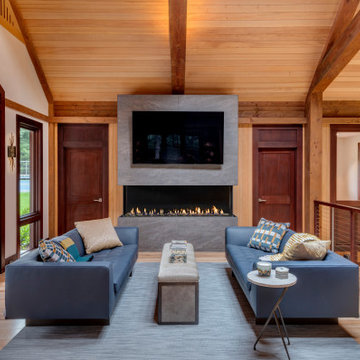
Custom design 3-sided fireplace, Overised tile from porcelanosa. Cable wire railing system
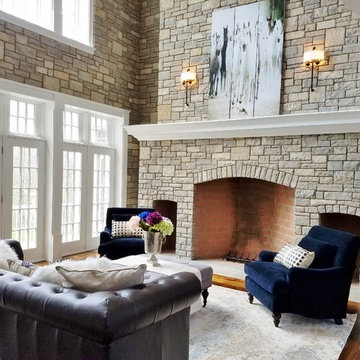
Large textural 2-story stone living room softened by leather and velvet furnishings, silk pillows and Mongolian lamb pillows.
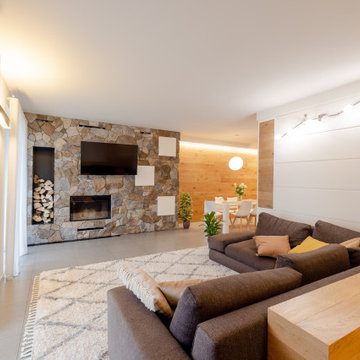
Dal salotto si intravede la sala da pranzo, ma il vero protagonista è il camino in pietra, con un vano in ferro per la legna e dei mobili bianchi incassati nella pietra per il contenimento dei dispositivi elettronici e quant'altro
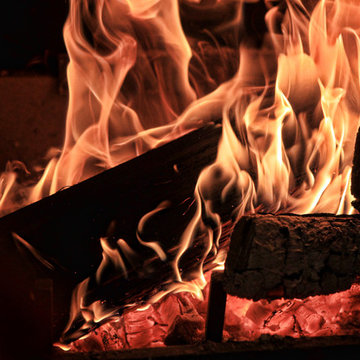
Zero Clearance Wood Burning Fireplace....Heat your entire home in Atlanta, Roswell, Marietta, Alpharetta, McDonough, Norcross, Cumming, Woodstock, Dunwoody, Sandy Springs
Expansive Living Room Design Photos with Brown Walls
9
