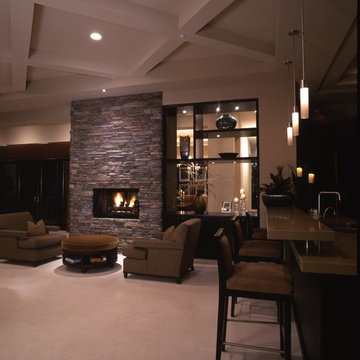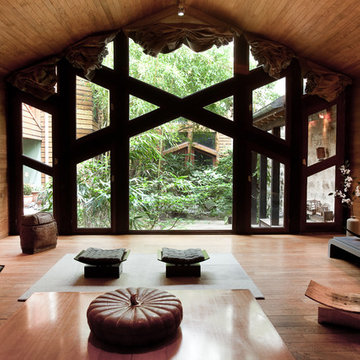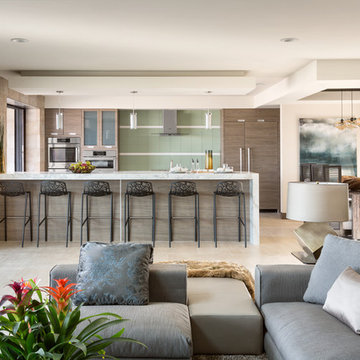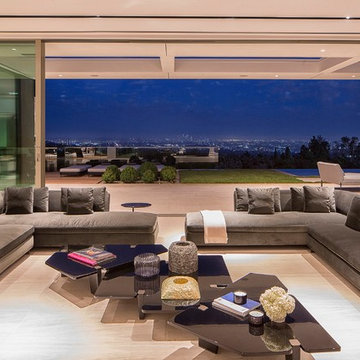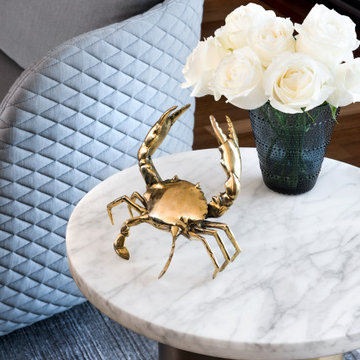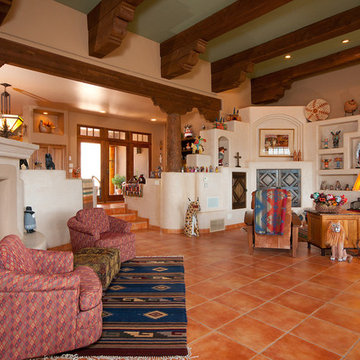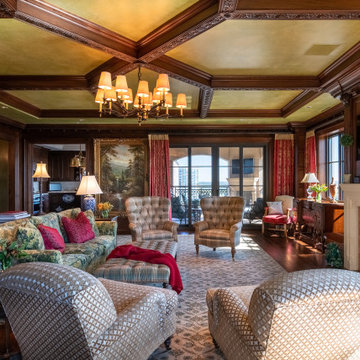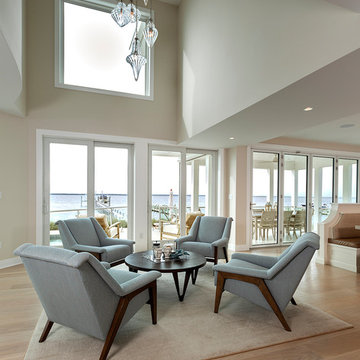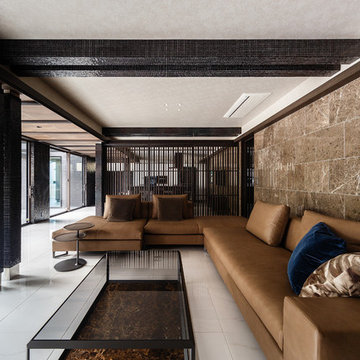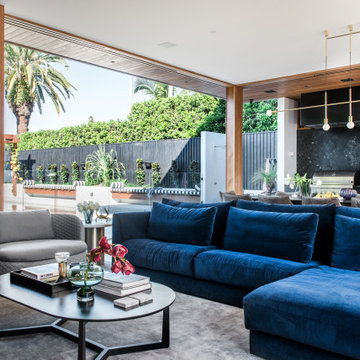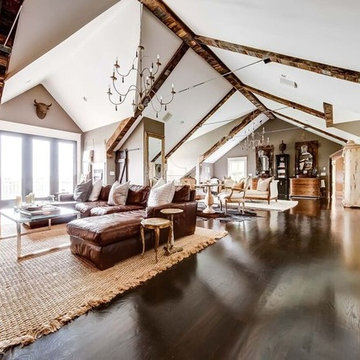Expansive Living Room Design Photos with Brown Walls
Refine by:
Budget
Sort by:Popular Today
141 - 160 of 480 photos
Item 1 of 3
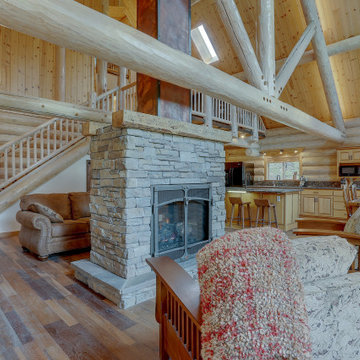
This double sided fireplace is the pièce de résistance in this river front log home. It is made of stacked stone with an oxidized copper chimney & reclaimed barn wood beams for mantels.
Engineered Barn wood floor
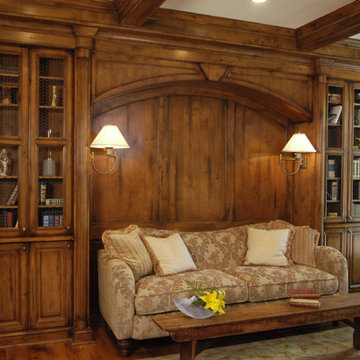
Photography by Linda Oyama Bryan. http://www.pickellbuilders.com. Knotty Alder Library with Wainscot Walls, Built Ins and Coffer Ceiling. Knotty pine floors.
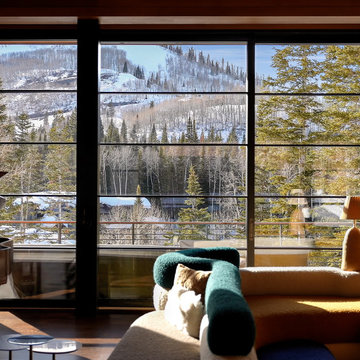
Boundless views of the Wasatch mountains come easy through floor-to-ceiling glass sliding doors motorized for upscaled efficiency and convenience.
Custom windows, doors, and hardware designed and furnished by Thermally Broken Steel USA.
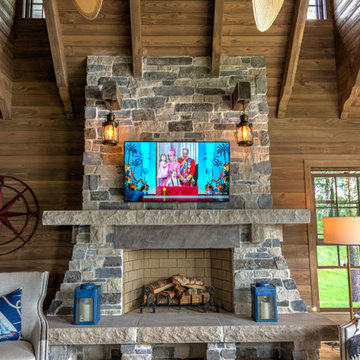
Rick Fisher - Materials are meticulously selected and crafted, like the sunroom's stone on walls and full range bluestone floor. Unique wall coverings bring distinct personality to every room and crafted wood details include a reclaimed live edge bar top. The ceiling speakers are strategically placed to perform the highest sound quality while seamlessly blending into the reclaimed wood ceiling. In today's world, the bigger the speakers, the better the sound doesn't apply. These little speakers product better, more quality-sound that can be heard from around the room.
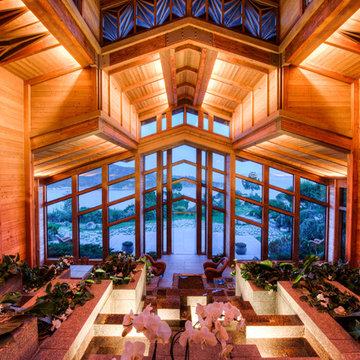
This dramatic contemporary residence features extraordinary design with magnificent views of Angel Island, the Golden Gate Bridge, and the ever changing San Francisco Bay. The amazing great room has soaring 36 foot ceilings, a Carnelian granite cascading waterfall flanked by stairways on each side, and an unique patterned sky roof of redwood and cedar. The 57 foyer windows and glass double doors are specifically designed to frame the world class views. Designed by world-renowned architect Angela Danadjieva as her personal residence, this unique architectural masterpiece features intricate woodwork and innovative environmental construction standards offering an ecological sanctuary with the natural granite flooring and planters and a 10 ft. indoor waterfall. The fluctuating light filtering through the sculptured redwood ceilings creates a reflective and varying ambiance. Other features include a reinforced concrete structure, multi-layered slate roof, a natural garden with granite and stone patio leading to a lawn overlooking the San Francisco Bay. Completing the home is a spacious master suite with a granite bath, an office / second bedroom featuring a granite bath, a third guest bedroom suite and a den / 4th bedroom with bath. Other features include an electronic controlled gate with a stone driveway to the two car garage and a dumb waiter from the garage to the granite kitchen.
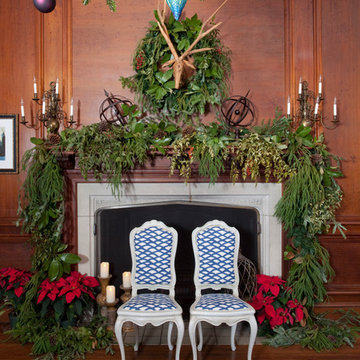
Christina Wedge
The living room is filled with antiques, modern furniture, and cowhide rugs. The massive fireplace is adorned with cuttings all anchored onto an artificial swag. The wreath was made the same way. Driftwood deerhead repesents Santa's beloved reindeer.
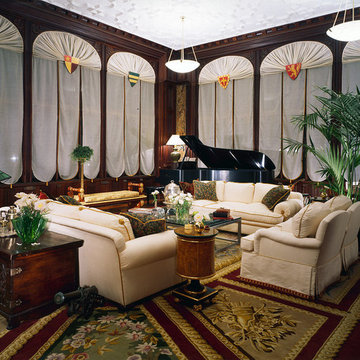
Grouped with the transitional style sofas and club chairs are objects that are gothic in style. The bench blends perfectly with the dwarf breakfront and is topped with a fabric called "Gothick" that is based on medieval tracery patterns. The coffee table, named Hermitage abstracts traditional motifs in a more transitional way. The four chandeliers and two wall sconces on the columns relate to the timeless nature of the room's theme. The ornamental plaster ceiling is reminiscent of such grand rooms. Clothing the floor is an enormous French Aubusson carpet.
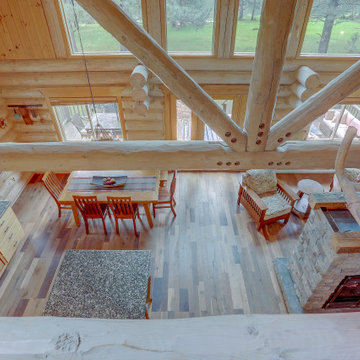
The view looking down. This double sided fireplace is the pièce de résistance in this river front log home. It is made of stacked stone with an oxidized copper chimney & reclaimed barn wood beams for mantels.
Engineered Barn wood floor
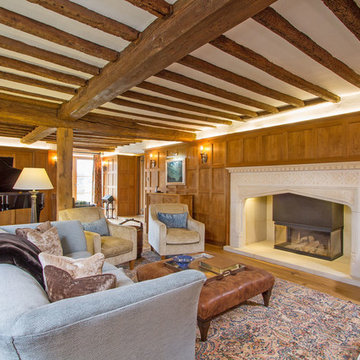
The living room, including the stone fireplace, was restored.
Photographer: Peter Wright
Expansive Living Room Design Photos with Brown Walls
8
