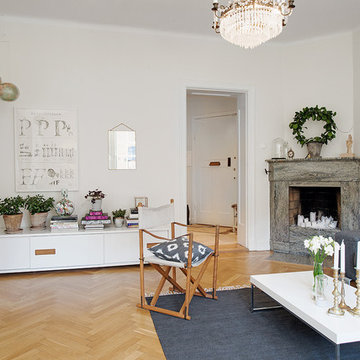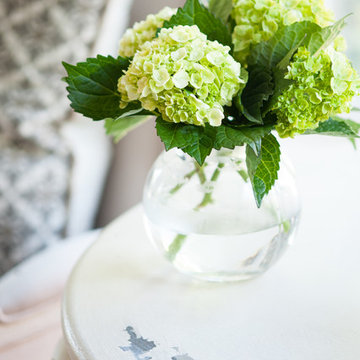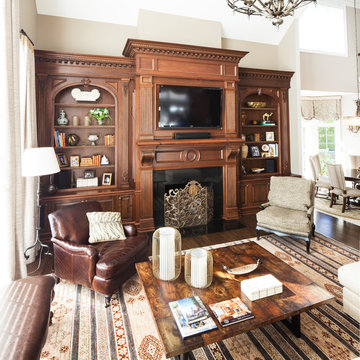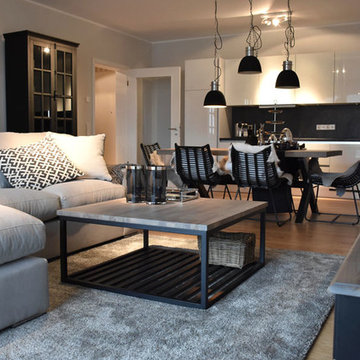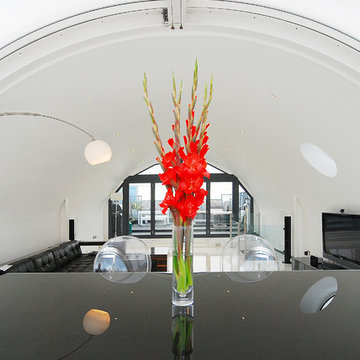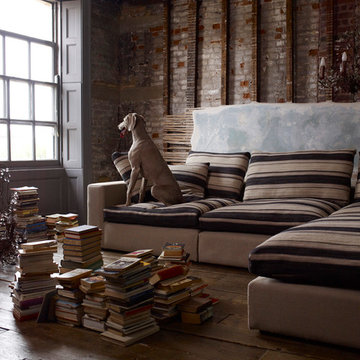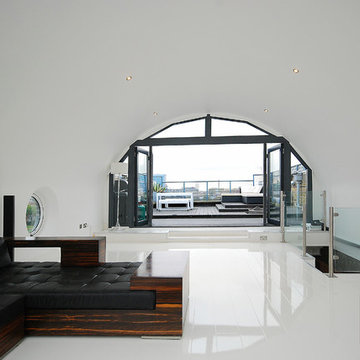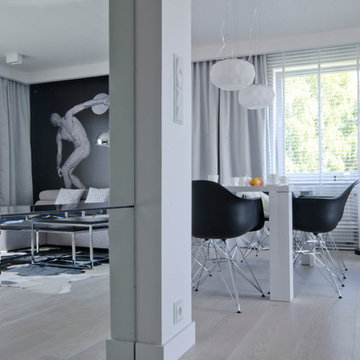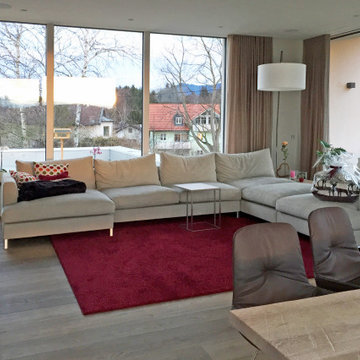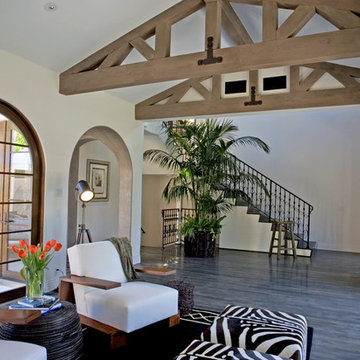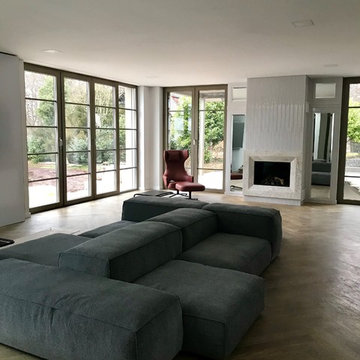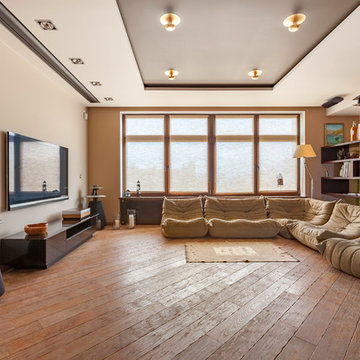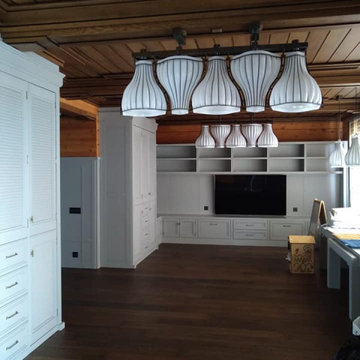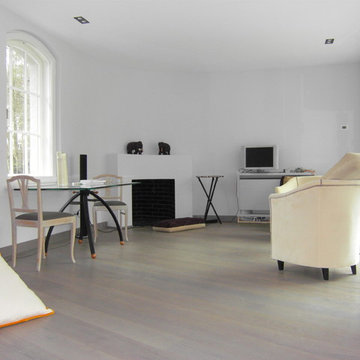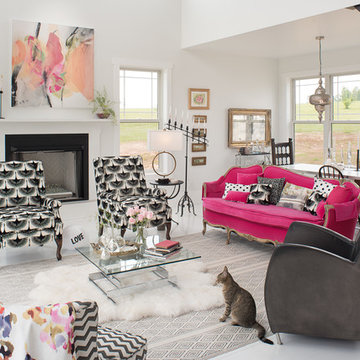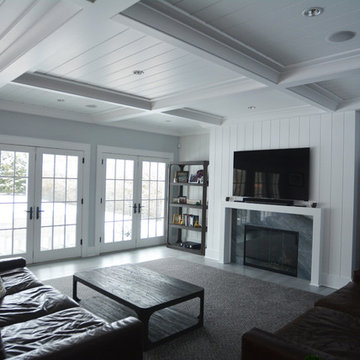Expansive Living Room Design Photos with Painted Wood Floors
Refine by:
Budget
Sort by:Popular Today
41 - 60 of 106 photos
Item 1 of 3
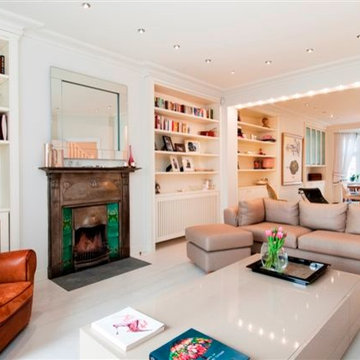
Cette perspective souligne la taille hors du commun de l'espace, particulièrement dans une ville comme Londres ou l'espace est rarement latéral mais plutôt vertical.
La double exposition et le blanc immaculé du parquet rendent cette pièce très lumineuse.
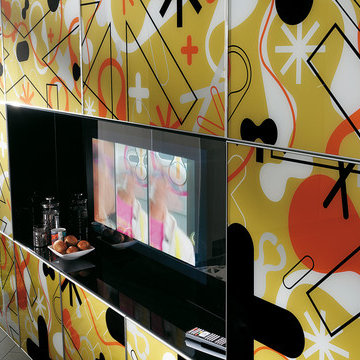
Living Crystal
Design by Vuesse
With glass, new horizons in design and function
Contemporary, sophisticated, bright.
With its aluminium and tempered glass doors, Crystal opens out new horizons for functionality and personalisation in kitchen design, ready to provide a classy backdrop for the individual lifestyle, and an outstanding context for fine food and entertaining.
The atmospheres this model creates derive from its original finishes and layout solutions. Breakfast bars, cupboards and storage units, matching furniture and appliances of some of the market’s leading brands (a unique Scavolini feature) make this definitely a kitchen that responds to today’s needs. And at the same time the gleaming doors, available in an original selection of colours and textures (some have decoration designed by Karim Rashid), give design schemes elegance, imagination and a distinctive appeal.
http://www.scavolini.us/Living/LivingCrystal#sthash.NkUWVEq0.dpuf
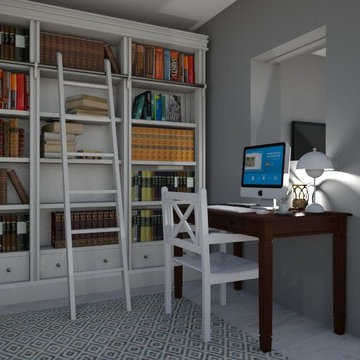
Una casa luminosa con una grande finestra e ampi spazi. È in questo contesto che la padrona di casa ha voluto ambientare alcuni pezzi d'arredo ‘importanti’ che aveva compratoe riadattato nel tempo per abbinarli ad elementi nuovi e funzionali per la nuova casa. Il mio intervento ha sfruttato al meglio lo spazio seguendo le sue esigenze stilistiche e di vita. La cucina non è grandissima eppure è come la voleva, un passaggio suggestivo tra sala da pranzo e l'ampia loggia che si affaccia sul cortile interno.
Nel progetto ha prevalso il romanticismo, che però non diventa mai troppo lezioso. Le stanze hanno un’atmosfera ‘stropicciata’ che riconduce subito a quel modo informale, e un po' inglese, di vivere la casa.; Il bianco è il non-colore che setta tutte queste variabili e cede il passo solo al grigio nelle pareti e in alcuni complementi d'arredo
Sulle pareti ‘parlano’ i quadri e il loro disordine creativo: parlano i tanti libri.e gli oggetti cari a questa giovane famiglia
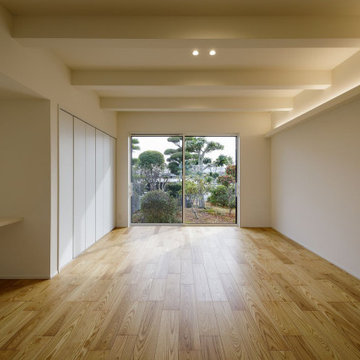
リビングルームとは元々有った日本庭園を眺められる位置に配置しました。明るい日差しが燦々と入ってきます。此の住宅の居室の天井は全て漆喰で仕上げていて、調質効果と消臭効果を高めるために梁型を意識的に造って天井面積を拡大させました。
Expansive Living Room Design Photos with Painted Wood Floors
3
