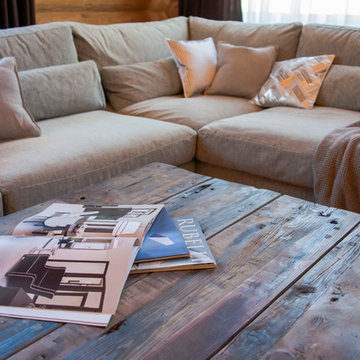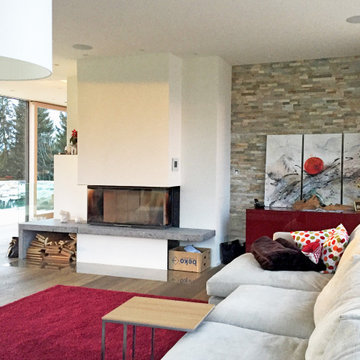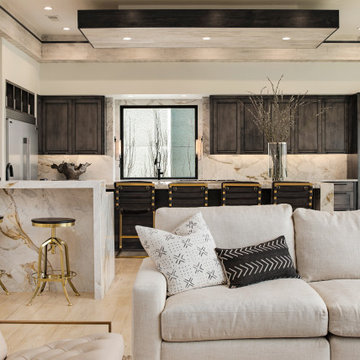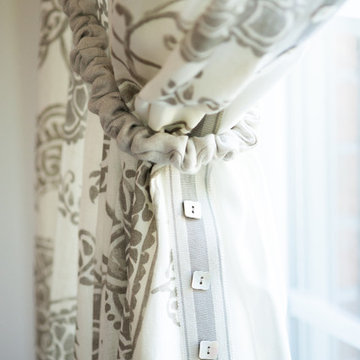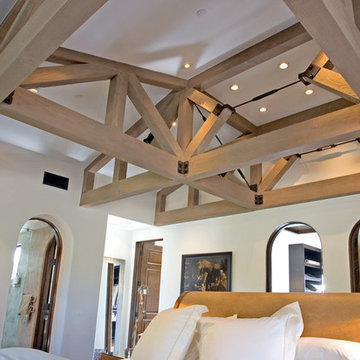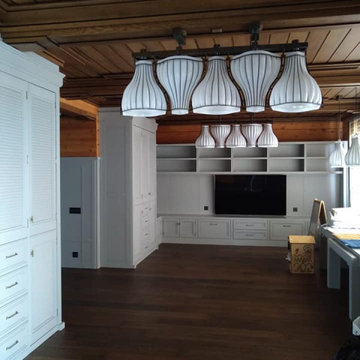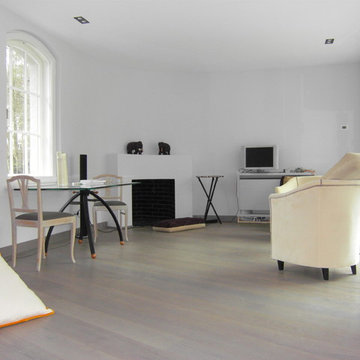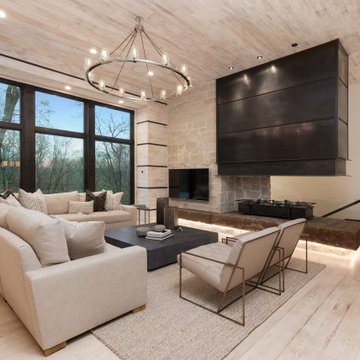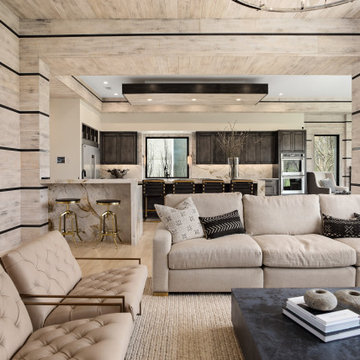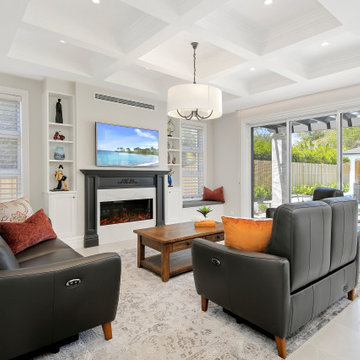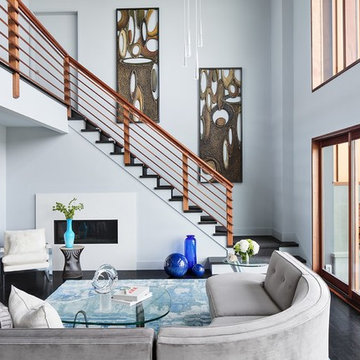Expansive Living Room Design Photos with Painted Wood Floors
Refine by:
Budget
Sort by:Popular Today
61 - 80 of 106 photos
Item 1 of 3
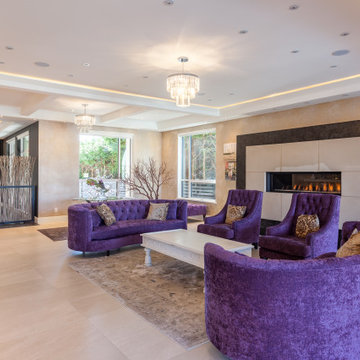
This great room is separated by a folding door to the patio that leads to the pool, from one side is looking at the kitchen and from the other side to the dining room.
Perfect for entertaining a large crowd.
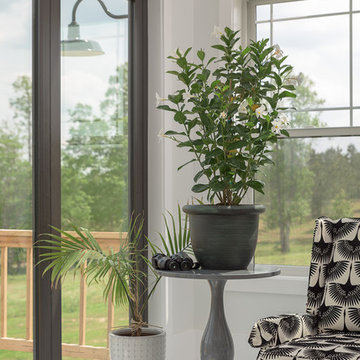
One of the most striking features in The Farmhouse are the custom design wood floors painted in a bright white high gloss, using a commercial grade floor finish! The custom designed vintage recliners have been redesigned by Dawn & reupholstered by her upholsterer Nissa Scheeler of Chattanooga, TN.
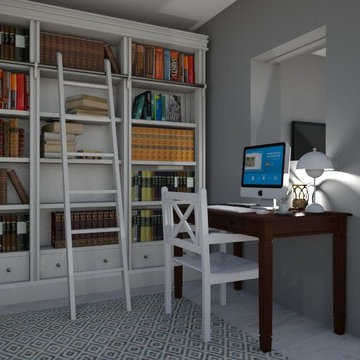
Una casa luminosa con una grande finestra e ampi spazi. È in questo contesto che la padrona di casa ha voluto ambientare alcuni pezzi d'arredo ‘importanti’ che aveva compratoe riadattato nel tempo per abbinarli ad elementi nuovi e funzionali per la nuova casa. Il mio intervento ha sfruttato al meglio lo spazio seguendo le sue esigenze stilistiche e di vita. La cucina non è grandissima eppure è come la voleva, un passaggio suggestivo tra sala da pranzo e l'ampia loggia che si affaccia sul cortile interno.
Nel progetto ha prevalso il romanticismo, che però non diventa mai troppo lezioso. Le stanze hanno un’atmosfera ‘stropicciata’ che riconduce subito a quel modo informale, e un po' inglese, di vivere la casa.; Il bianco è il non-colore che setta tutte queste variabili e cede il passo solo al grigio nelle pareti e in alcuni complementi d'arredo
Sulle pareti ‘parlano’ i quadri e il loro disordine creativo: parlano i tanti libri.e gli oggetti cari a questa giovane famiglia
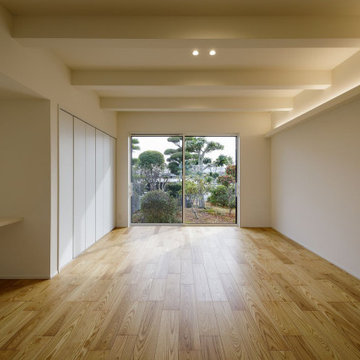
リビングルームとは元々有った日本庭園を眺められる位置に配置しました。明るい日差しが燦々と入ってきます。此の住宅の居室の天井は全て漆喰で仕上げていて、調質効果と消臭効果を高めるために梁型を意識的に造って天井面積を拡大させました。
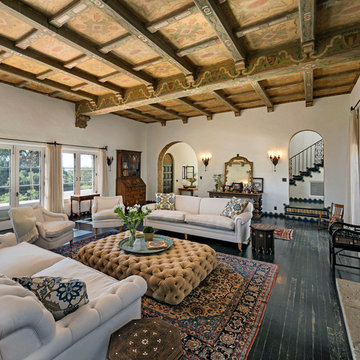
Historic landmark estate restoration with handpainted archways, American Encaustic tile detailing, handpainted burlap ceiling tiles, hand patinaed wood floor, and original wrought iron fixtures.
Photo by: Jim Bartsch
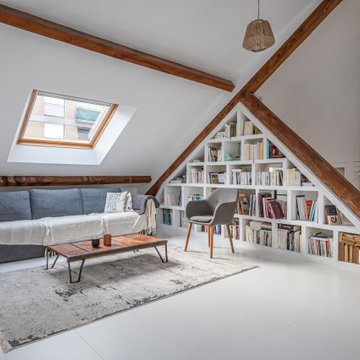
bibliothèque, meuble maçonné, salon, salon de réception, coin lecture, tapis, lampadaire industriel, poutres apparentes, luminaires, sol blanc, parquet peint, suspension
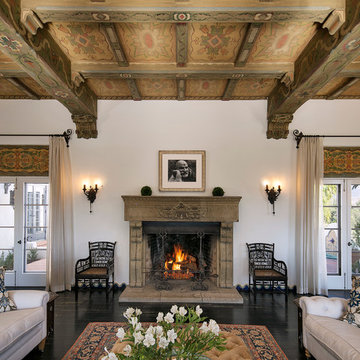
Historic landmark estate restoration with handpainted archways, American Encaustic tile detailing, handpainted burlap ceiling tiles, hand patinaed wood floor, and original wrought iron fixtures.
Photo by: Jim Bartsch

Un loft immense, dans un ancien garage, à rénover entièrement pour moins de 250 euros par mètre carré ! Il a fallu ruser.... les anciens propriétaires avaient peint les murs en vert pomme et en violet, aucun sol n'était semblable à l'autre.... l'uniformisation s'est faite par le choix d'un beau blanc mat partout, sols murs et plafonds, avec un revêtement de sol pour usage commercial qui a permis de proposer de la résistance tout en conservant le bel aspect des lattes de parquet (en réalité un parquet flottant de très mauvaise facture, qui semble ainsi du parquet massif simplement peint). Le blanc a aussi apporté de la luminosité et une impression de calme, d'espace et de quiétude, tout en jouant au maximum de la luminosité naturelle dans cet ancien garage où les seules fenêtres sont des fenêtres de toit qui laissent seulement voir le ciel. La salle de bain était en carrelage marron, remplacé par des carreaux émaillés imitation zelliges ; pour donner du cachet et un caractère unique au lieu, les meubles ont été maçonnés sur mesure : plan vasque dans la salle de bain, bibliothèque dans le salon de lecture, vaisselier dans l'espace dinatoire, meuble de rangement pour les jouets dans le coin des enfants. La cuisine ne pouvait pas être refaite entièrement pour une question de budget, on a donc simplement remplacé les portes blanches laquées d'origine par du beau pin huilé et des poignées industrielles. Toujours pour respecter les contraintes financières de la famille, les meubles et accessoires ont été dans la mesure du possible chinés sur internet ou aux puces. Les nouveaux propriétaires souhaitaient un univers industriels campagnard, un sentiment de maison de vacances en noir, blanc et bois. Seule exception : la chambre d'enfants (une petite fille et un bébé) pour laquelle une estrade sur mesure a été imaginée, avec des rangements en dessous et un espace pour la tête de lit du berceau. Le papier peint Rebel Walls à l'ambiance sylvestre complète la déco, très nature et poétique.

Welcome to The Farmhouse Living room !
Here is the list of all the custom Designed by Dawn D Totty Features-
ALL Custom- Wood Flooring, Steel Staircase, two redesigned & reupholstered vintage black & white recliners, flamingo velvet sofa, dining room table, cocktail table, wall mirror & commissioned abstract painting. P.S. The star of the show is The Farmhouse Cat, BooBoo Kitty!
Expansive Living Room Design Photos with Painted Wood Floors
4
