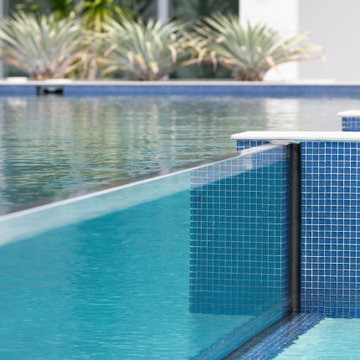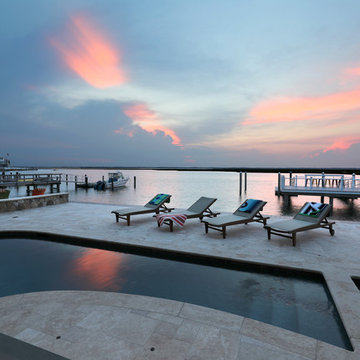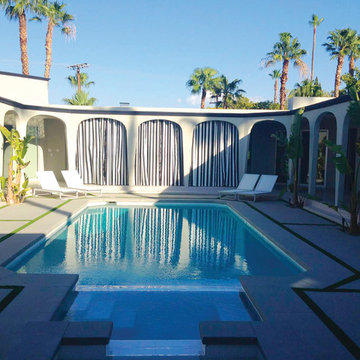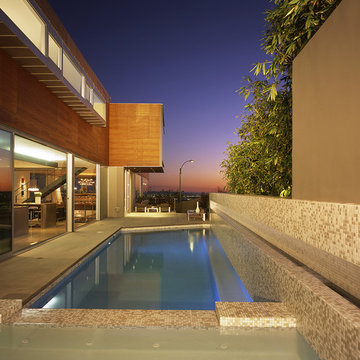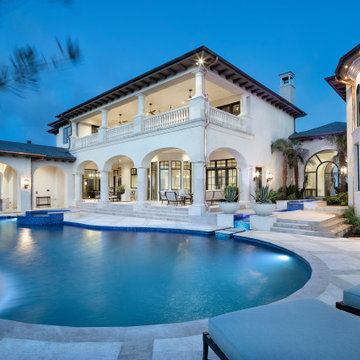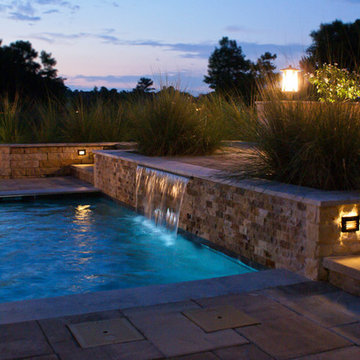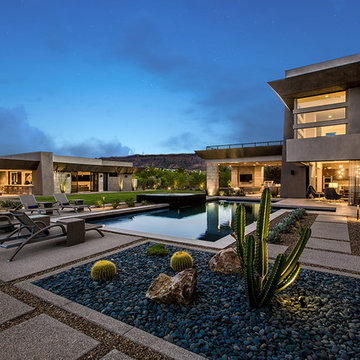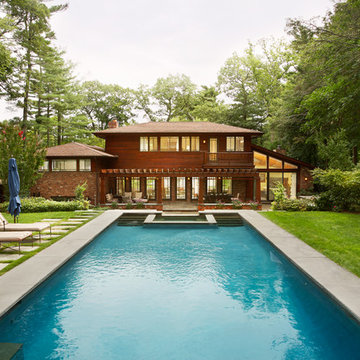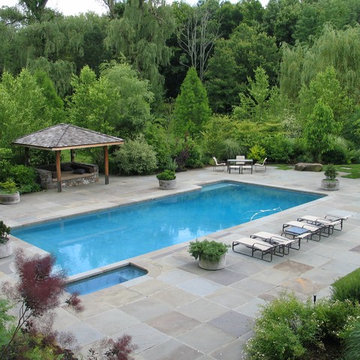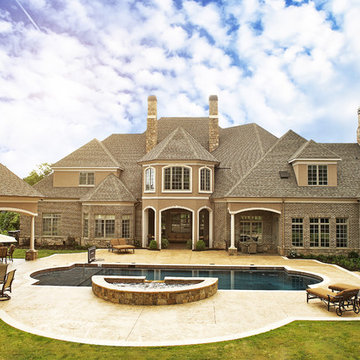Expansive Pool Design Ideas with a Hot Tub
Refine by:
Budget
Sort by:Popular Today
101 - 120 of 2,301 photos
Item 1 of 3
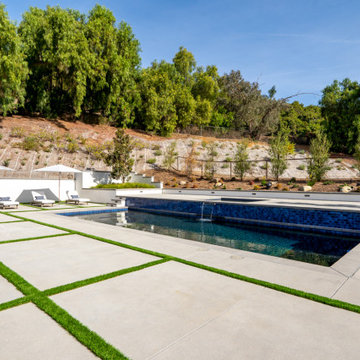
Our clients wanted the ultimate modern farmhouse custom dream home. They found property in the Santa Rosa Valley with an existing house on 3 ½ acres. They could envision a new home with a pool, a barn, and a place to raise horses. JRP and the clients went all in, sparing no expense. Thus, the old house was demolished and the couple’s dream home began to come to fruition.
The result is a simple, contemporary layout with ample light thanks to the open floor plan. When it comes to a modern farmhouse aesthetic, it’s all about neutral hues, wood accents, and furniture with clean lines. Every room is thoughtfully crafted with its own personality. Yet still reflects a bit of that farmhouse charm.
Their considerable-sized kitchen is a union of rustic warmth and industrial simplicity. The all-white shaker cabinetry and subway backsplash light up the room. All white everything complimented by warm wood flooring and matte black fixtures. The stunning custom Raw Urth reclaimed steel hood is also a star focal point in this gorgeous space. Not to mention the wet bar area with its unique open shelves above not one, but two integrated wine chillers. It’s also thoughtfully positioned next to the large pantry with a farmhouse style staple: a sliding barn door.
The master bathroom is relaxation at its finest. Monochromatic colors and a pop of pattern on the floor lend a fashionable look to this private retreat. Matte black finishes stand out against a stark white backsplash, complement charcoal veins in the marble looking countertop, and is cohesive with the entire look. The matte black shower units really add a dramatic finish to this luxurious large walk-in shower.
Photographer: Andrew - OpenHouse VC
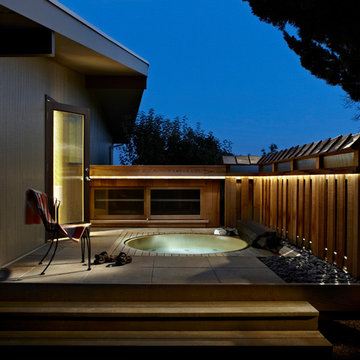
After completing an interior remodel for this mid-century home in the South Salem hills, we revived the old, rundown backyard and transformed it into an outdoor living room that reflects the openness of the new interior living space. We tied the outside and inside together to create a cohesive connection between the two. The yard was spread out with multiple elevations and tiers, which we used to create “outdoor rooms” with separate seating, eating and gardening areas that flowed seamlessly from one to another. We installed a fire pit in the seating area; built-in pizza oven, wok and bar-b-que in the outdoor kitchen; and a soaking tub on the lower deck. The concrete dining table doubled as a ping-pong table and required a boom truck to lift the pieces over the house and into the backyard. The result is an outdoor sanctuary the homeowners can effortlessly enjoy year-round.
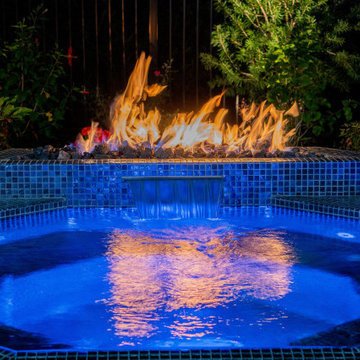
Cane Island "Total Backyard Solution" paradise! Check out this unique and vibrant pool and spa combination decked out with water features, fire features, an octagon super spa, an octagon covered seating area, and stunning travertine pavers!
This 130 perimeter pool follows the curve of the backyard to connect the two spaces together as one big Staycation. It has an in-floor cleaning system, bubblers on the tanning ledge, concrete water bowls, and fire & water combo bowls, another fire feature behind the super spa with stunning glass mosaic tile. The LED color changing pool lights dramatically illuminates this backyard along with a dedicated fire pit and seating area that overlooks the lake. Now, this is this ultimate Staycation to enjoy all year!
Plaster Color: St. Marteen
#Hottubs #SwimSpas #Pools
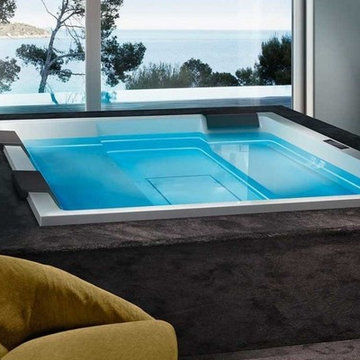
Sit back, relax….Rest in the ultimate in spas. Rest is the perfect choice of outdoor/indoor spas in so many ways. It is generous and spacious in dimension, made to accommodate a family or group of friends so they can all enjoy the therapeutic benefits of air-assisted hydromassage and mind and body-soothing chromotherapy.
The clean simplicity of the design, flawlessly executed by Italian designer Marc Sadler, is seamless in construction, with no visible faucets, jets, nozzles or outflows. Instead, you enjoy a cutting edge and distinctive design that conceals all the workings inside the inner perimeter, for maximum pleasure and benefit without any obvious visual intrusion.
Manufactured by Gruppo Treesse in Italy and adapted to US electrical and plumbing standards by Aquatica Plumbing Group Inc., the Rest indoor/outdoor spa from Aquatica is like no other spa in the market. Rest Spa takes the home spa experience to a whole new level; now you not only enjoy the ultimate state-of-the-art hot-tub but also reap all the benefits of hydrotherapy in the privacy of your own backyard or tease.
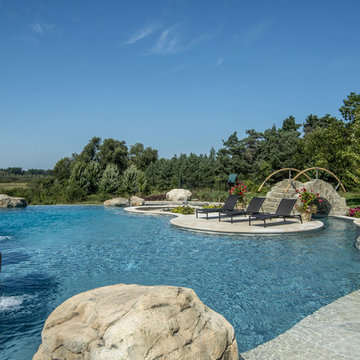
This amazing home features a backyard patio and pool area with a spectacular custom pool with many features including island which feature sitting areas and fire pit a spa as well as incredible slide which goes into the swimming pool. The pool measures roughly 2300 square feet, and has a deep end of 10'0". The spa is raised and has 12 therapy heads. There is LED colored lighting throughout the project. There is a 300 square foot zero depth beach entry into the pool with agitator jets to keep the water moving. There is also a sunshelf within the pool. The lazy river wraps around the sunken island, and the current in the lazy river is propelled by a commercial waterpark quality pumping system. The sunken island has lighting, a fire pit, and a bridge connecting it to the decking area. There is an infinity edge on one edge of the pool. The pool also has an in-floor cleaning system to keep it clean and sanitary. The swimming pool also has the ability to change colors at night utilizing the amazing LED lighting system. The pool and spa exposed aggregate finish is French Gray color. The slide that cascades down the grotto is custom built. The waterfall grotto also provide a thrilling jump off point into the deepest part of the pool. This amazing backyard was designed and built for a home in Bull Valley Illinois.
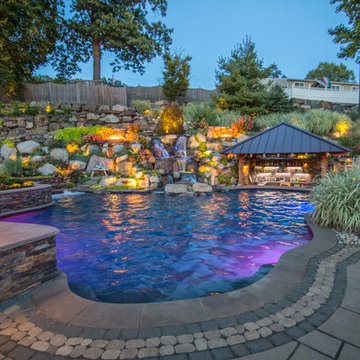
This steeply sloped property was converted into a backyard retreat through the use of natural and man-made stone. The natural gunite swimming pool includes a sundeck and waterfall and is surrounded by a generous paver patio, seat walls and a sunken bar. A Koi pond, bocce court and night-lighting provided add to the interest and enjoyment of this landscape.
This beautiful redesign was also featured in the Interlock Design Magazine. Explained perfectly in ICPI, “Some spa owners might be jealous of the newly revamped backyard of Wayne, NJ family: 5,000 square feet of outdoor living space, complete with an elevated patio area, pool and hot tub lined with natural rock, a waterfall bubbling gently down from a walkway above, and a cozy fire pit tucked off to the side. The era of kiddie pools, Coleman grills and fold-up lawn chairs may be officially over.”
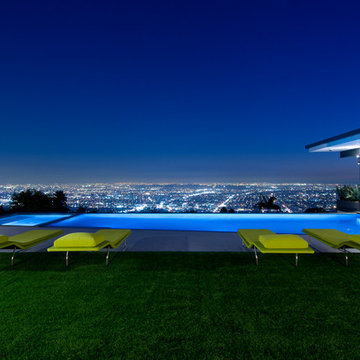
Hopen Place Hollywood Hills luxury home modern hilltop backyard infinity pool. Photo by William MacCollum.
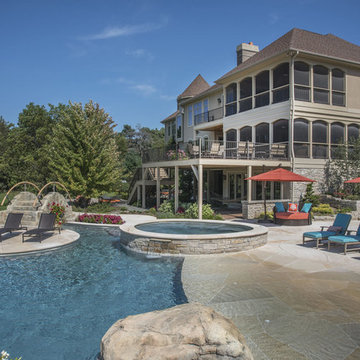
This amazing home features a backyard patio and pool area with a spectacular custom pool with many features including island which feature sitting areas and fire pit a spa as well as incredible slide which goes into the swimming pool. The pool measures roughly 2300 square feet, and has a deep end of 10'0". The spa is raised and has 12 therapy heads. There is LED colored lighting throughout the project. There is a 300 square foot zero depth beach entry into the pool with agitator jets to keep the water moving. There is also a sunshelf within the pool. The lazy river wraps around the sunken island, and the current in the lazy river is propelled by a commercial waterpark quality pumping system. The sunken island has lighting, a fire pit, and a bridge connecting it to the decking area. There is an infinity edge on one edge of the pool. The pool also has an in-floor cleaning system to keep it clean and sanitary. The swimming pool also has the ability to change colors at night utilizing the amazing LED lighting system. The pool and spa exposed aggregate finish is French Gray color. The slide that cascades down the grotto is custom built. The waterfall grotto also provide a thrilling jump off point into the deepest part of the pool. This amazing backyard was designed and built for a home in Bull Valley Illinois.
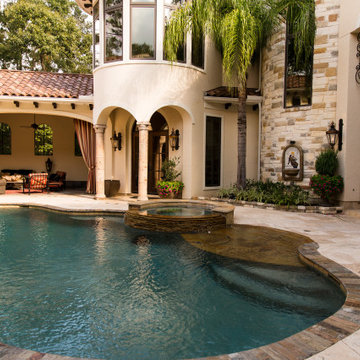
Stone tiles create a beautiful pool decking flanked by a variety of shrubs, flowering plants, and topiaries.
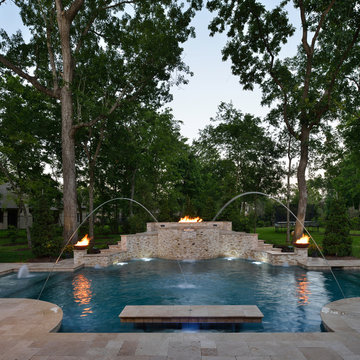
This backyard space is designed for the enjoyment of the entire family. The large pool has a split-face travertine stone elevated spa that doubles as a diving wall. Behind the spa is a fire pit with sitting bench. The pool features a laminar jet water feature and bubbler fountains as well as an underwater bar and bar stools. The rough cedar outdoor kitchen/living area has a tongue in groove ceiling, rustic chandeliers, fireplace with custom cedar mantle and post-mounted fans. Fire features adorn either side of the pool. The deck and coping are travertine.
Expansive Pool Design Ideas with a Hot Tub
6
