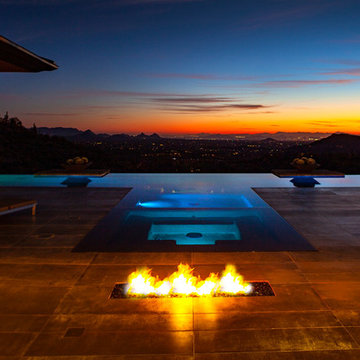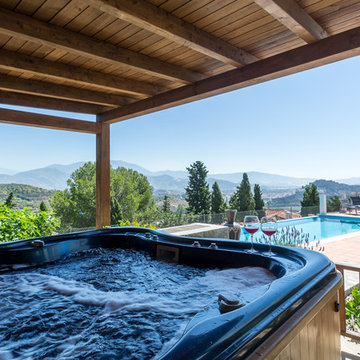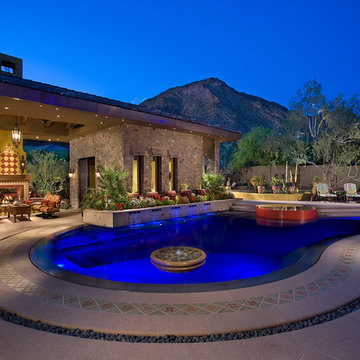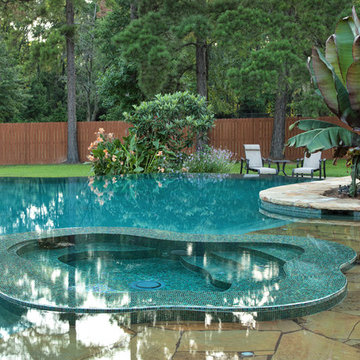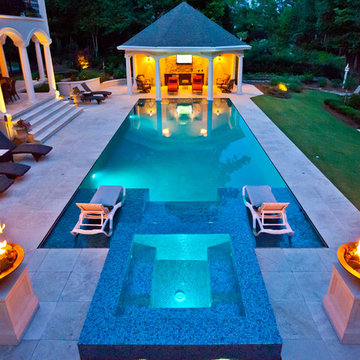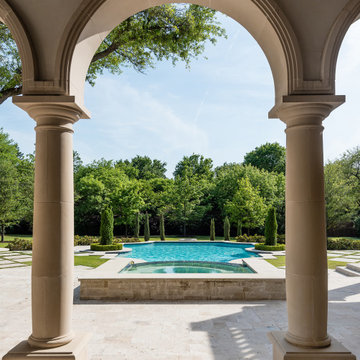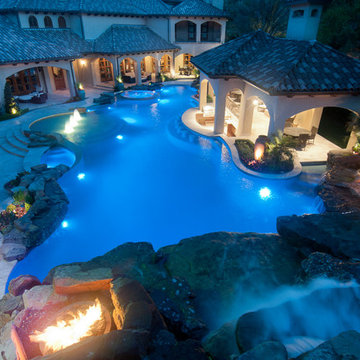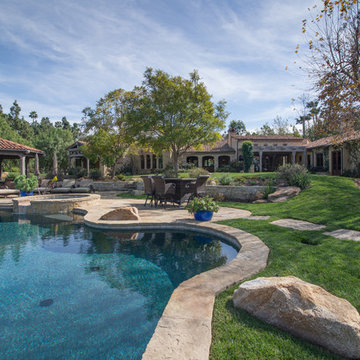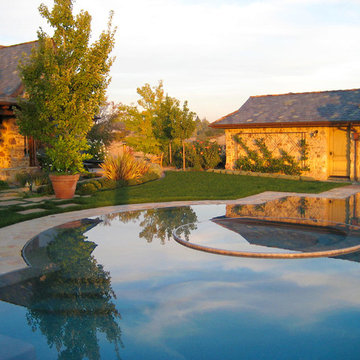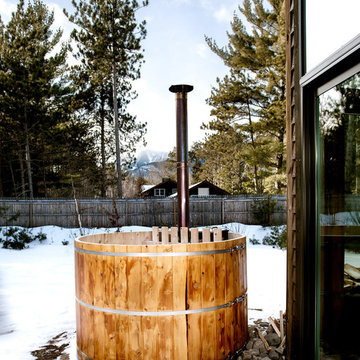Expansive Pool Design Ideas with a Hot Tub
Refine by:
Budget
Sort by:Popular Today
161 - 180 of 2,301 photos
Item 1 of 3
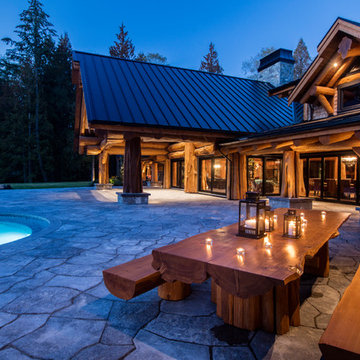
The look of large natural flagstone without the hassle of fitting all the different pieces together. Rosetta Grand Flagstone is the perfect solution for creating a natural look in your outdoor living space. It maintains the attractive texture and scale of large natural flagstone but can be laid in an easy-to-install pattern. Each slab’s thickness is consistent, making for a quick install and is perfect for patios, pathways, pool decks, outdoor kitchens and more. Photo: Barkman Concrete Ltd.
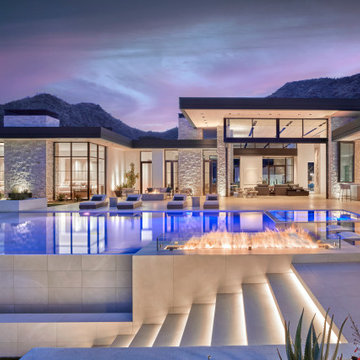
Indoor/outdoor living in the desert doesn't get much better. This award-winning contemporary home opens itself to a gorgeous patio and pool area illuminated to show off its best features. With its brilliant blue pool glow and roaring fire pits, this backyard setting resonates with the warmth of the interiors.
Project // Ebony and Ivory
Paradise Valley, Arizona
Architecture: Drewett Works
Builder: Bedbrock Developers
Interiors: Mara Interior Design - Mara Green
Landscape: Bedbrock Developers
Photography: Werner Segarra
Limestone walls: Solstice Stone
https://www.drewettworks.com/ebony-and-ivory/
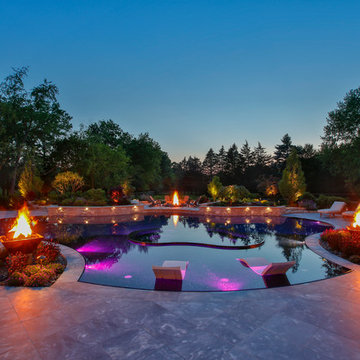
This large freeform pool in Barrington Hills, IL features a perimeter overflow edge. Measuring approximately 1950 square feet, the pool features custom blended glass tile in the pool, steps, wall, sun shelf and hot tub. The pool floor is an exposed aggregate from Wet Edge featuring pebbles, quartz and glass beads. The hot tub measures approximately 100 square feet, and is completely covered with the glass tile. The sunshelf measures approximately 375 square feet, and is also adorned with the same iridescent and black glass tile mix. The decking and pool coping is cut form Blue Marble. The pool has color changing LED lights as well as three LED lit bubbler water features. The outdoor living space features an outdoor kitchen and bar with two refrigerators, a sink, grill, and serving areas. The custom oversized fireplace possesses an 85" large screen, full-sun HDTV. On the raised patio opposite the house, there is a gas firepit with flagstone patio. Crowning the sun shelf area are two gas fire bowls. Photos by e3 Photography.
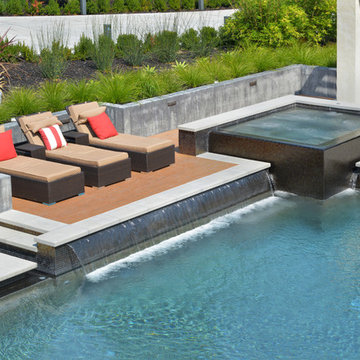
Peter Koenig Landscape Designer, Gene Radding General Contracting, Creative Environments Swimming Pool Construction
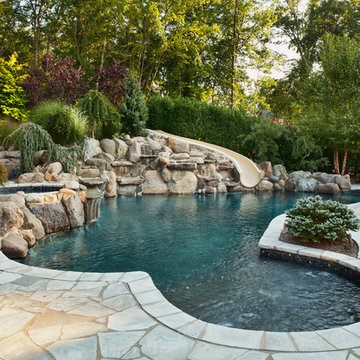
in this suburban oasis, we designed a natural form pool with an integrated slide and hidden spa/hot tub. it has a walk in entry and is landscaped to nestle comfortably in the lush back yard.
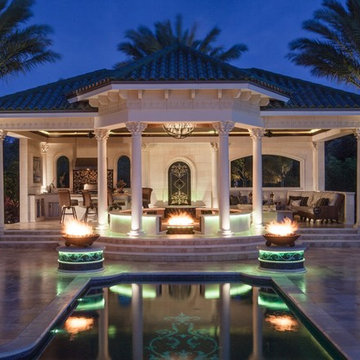
At the end of the lap pool is a pavilion that matches the motif of the home with pillars and old world style and holds an outdoor kitchen with its own water fall wall. The inlaid tile in the pool is spectacular in design alone; but even more so with the addition of the 24 carat gold elements incorporated in Hughes’ creative vision.
Photos by Joe Traina.
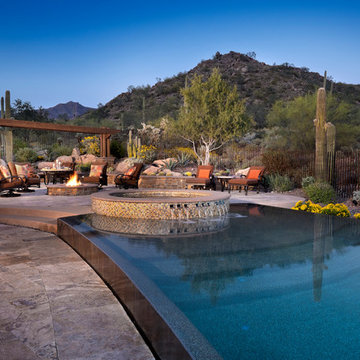
Kirk Bianchi created the design for this residential resort next to a desert preserve. The overhang of the homes patio suggested a pool with a sweeping curve shape. Kirk positioned a raised vanishing edge pool to work with the ascending terrain and to also capture the reflections of the scenery behind. The fire pit and bbq areas are situated to capture the best views of the superstition mountains, framed by the architectural pergola that creates a window to the vista beyond. A raised glass tile spa, capturing the colors of the desert context, serves as a jewel and centerpiece for the outdoor living space.
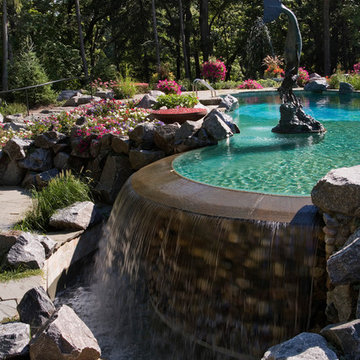
Request Free Quote
This amazing estate project has so many features it is quite difficult to list all of them. Set on 150 Acres, this sprawling project features an Indoor Oval Pool that connects to an outdoor swimming pool with a 65'0" lap lane. The pools are connected by a moveable swimming pool door that actuates with the turn of a key. The indoor pool house also features an indoor spa and baby pool, and is crowned at one end by a custom Oyster Shell. The Indoor sauna is connected to both main pool sections, and is accessible from the outdoor pool underneath the swim-up grotto and waterfall. The 25'0" vanishind edge is complemented by the hand-made ceramic tiles and fire features on the outdoor pools. Outdoor baby pool and spa complete the vessel count. Photos by Outvision Photography
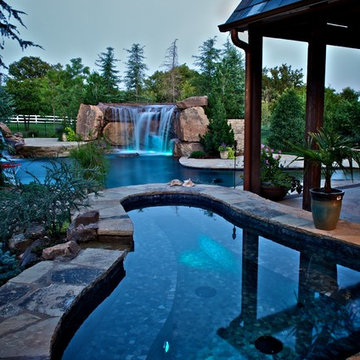
The homeowner had purchased the home which was exactly what they wanted but they did not like the style of the existing pool, and hired us to come up with a design that would compliment the surrounding woods and style of the home. We removed the existing pool and reconfigured the design to accomodate the entertaining needs of the family. Award winning pool and spa design. An L-Shaped backyard provides the perfect setting for a spa - pool combination. Natural boulder waterfall and a small stream connecting the spa and pool areas give a peaceful environment for the homeowner.
Design and Construction by Caviness Landscape Design, Inc.
J. Orthwein Photography
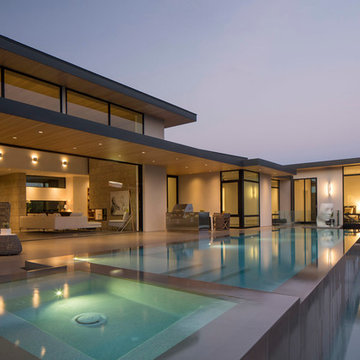
Nestled in the hill country along Redbud Trail, this home sits on top of a ridge and is defined by its views. The drop-off in the sloping terrain is enhanced by a low-slung building form, creating its own drama through expressive angles in the living room and each bedroom as they turn to face the landscape. Deep overhangs follow the perimeter of the house to create shade and shelter along the outdoor spaces.
Photography by Paul Bardagjy
Expansive Pool Design Ideas with a Hot Tub
9
