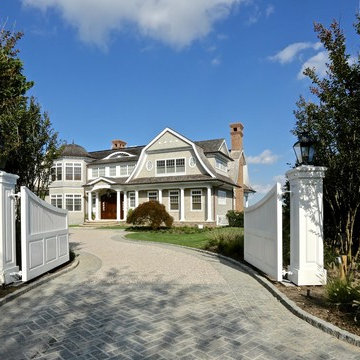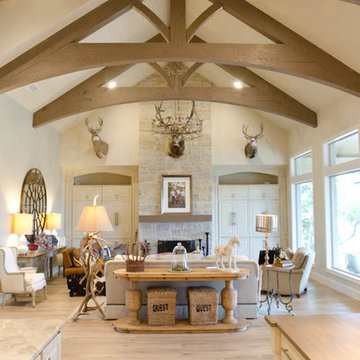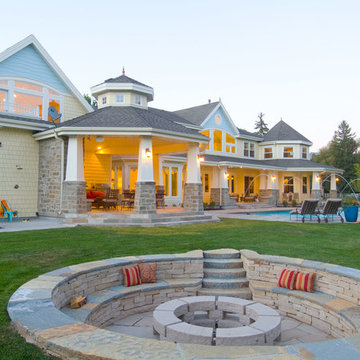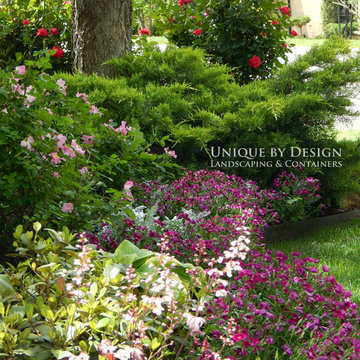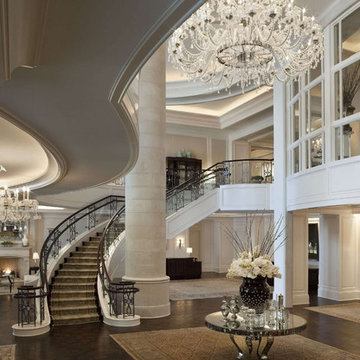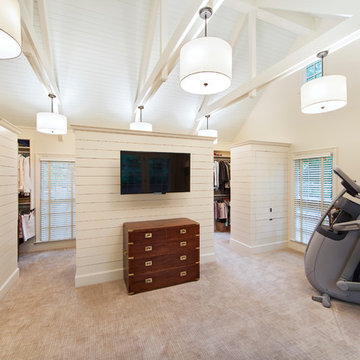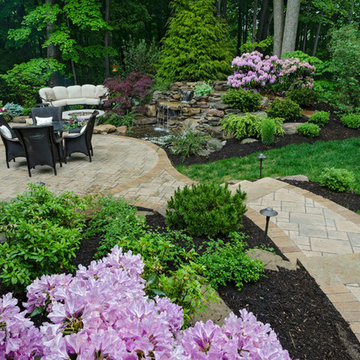52,857 Expansive Traditional Home Design Photos
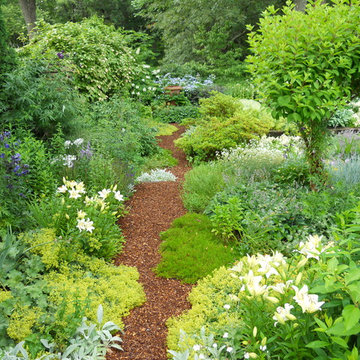
Blue & White Garden with azaleas, tree peonies, assorted perennials and flowering shrubs. Display Garden, Seekonk, MA.
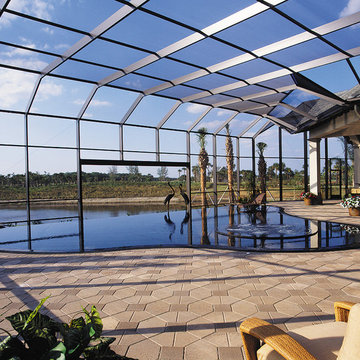
Sater Design Collection's luxury, European home plan "Avondale" (Plan #6934). saterdesign.com

About these photos:
The cabinetry is Mastro Rosolino- our private line of cabinets. The cabinets on the perimeter are painted white, the island is walnut with a stain & glaze.
The tops are Honed Dandy Marble by Stone Surfaces in East Rutherford, NJ.
The backsplash is "MOS" pattern "Manilla" in marble, the butler's pantry is "art" antiqued mirror in diamond pattern with brushed nickel rosettes overlaid at the corners. The mosaic rug above the stove is calacatta oro, timber grey & lagos blue. Tile by Stratta Tile in Wyckoff, NJ.
The flooring was handled by the home owner, it is a hardwood with a medium/dark stain.
The appliances are: Sub-Zero BI36R/O & BI36F/O, Wolf 48" Range DF486G, Wolf 30" DO30F/S, Miele DW, GE ZEM200SF microwave, Wolf 30" warming drawer, Sub-Zero 27" warming drawers.
The main sink is a 30" Rohl Farm Sink.
All lighting fixtures, chairs, other items in the kitchen were purchased separately by the home owner so we have no information on file!
Peter Rymwid (www,peterrymwid.com)
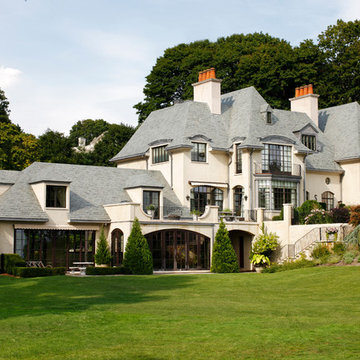
The Outdoor Lights designed the outdoor and landscape lighting for this Connecticut home designed by Summerour Architects. Interior design by Beth Webb Interiors, Landscape design by Planters Garden and ironwork by Calhoun Metalworks. Photography by Mali Azima.

Resting upon a 120-acre rural hillside, this 17,500 square-foot residence has unencumbered mountain views to the east, south and west. The exterior design palette for the public side is a more formal Tudor style of architecture, including intricate brick detailing; while the materials for the private side tend toward a more casual mountain-home style of architecture with a natural stone base and hand-cut wood siding.
Primary living spaces and the master bedroom suite, are located on the main level, with guest accommodations on the upper floor of the main house and upper floor of the garage. The interior material palette was carefully chosen to match the stunning collection of antique furniture and artifacts, gathered from around the country. From the elegant kitchen to the cozy screened porch, this residence captures the beauty of the White Mountains and embodies classic New Hampshire living.
Photographer: Joseph St. Pierre

Lake Front Country Estate Sleeping Porch, designed by Tom Markalunas, built by Resort Custom Homes. Photography by Rachael Boling.
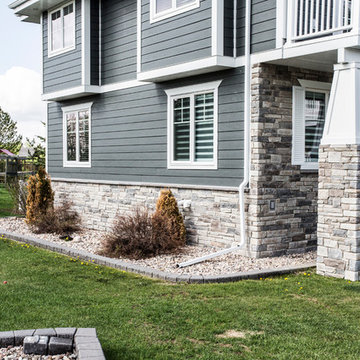
Our client came to us for a major renovation of the old, small house on their property. 10 months later, a brand new 6550 square foot home boasting 6 bedrooms and 6 bathrooms, and a 25 foot vaulted ceiling was completed.
The grand new home mixes traditional craftsman style with modern and transitional for a comfortable, inviting feel while still being expansive and very impressive. High-end finishes and extreme attention to detail make this home incredibly polished and absolutely beautiful.
The exterior design was fine-tuned with many computer-generated models, allowing the homeowners to explore each design and decide on every detail. Exterior finishes including Hardie Board siding, shake gabling, stone veneer, and craftsman style trim.
Photography © Avonlea Photography Studio

Reminiscent of a 1910 Shingle Style, this new stone and cedar shake home welcomes guests through a classic doorway framing a view of the Long Island Sound beyond. Paired Tuscan columns add formality to the graceful front porch.
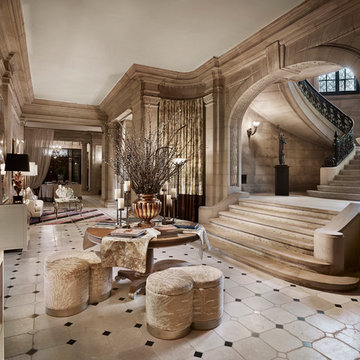
Gacek Design Group - The Blairsden Mansion in Peapack - Gladstone - Long Hall Living
Photos: Halkin Mason Photography, LLC
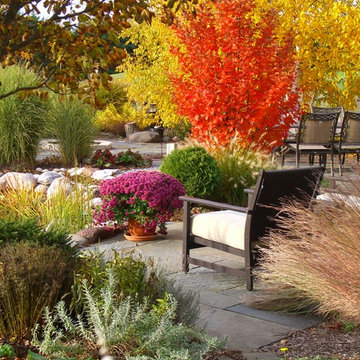
This project was designed and installed by Cottage Gardener, LTD. These photos highlight our effort to create seasonal interest throughout the entire year.
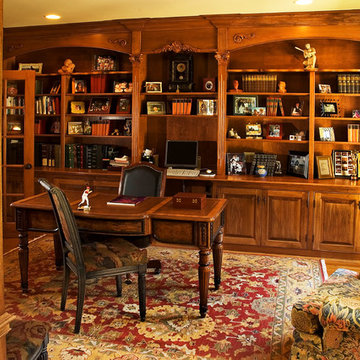
New re-purposed home office with new built in storage. Photo by Sally Noble.
52,857 Expansive Traditional Home Design Photos
8



















