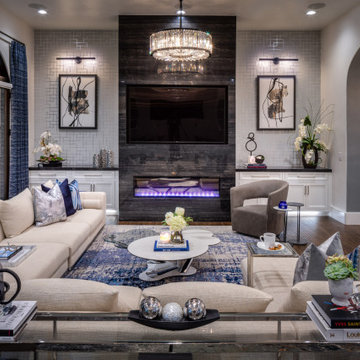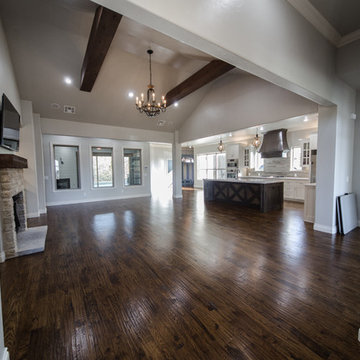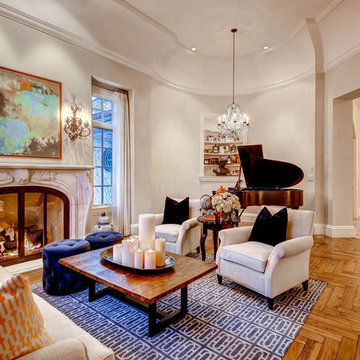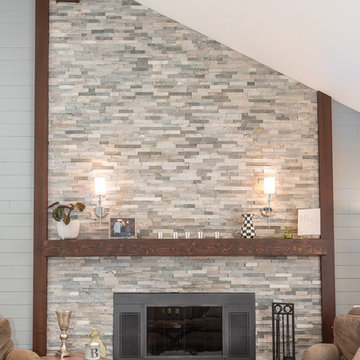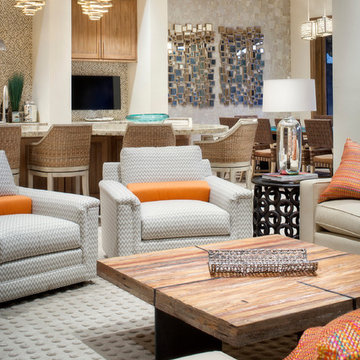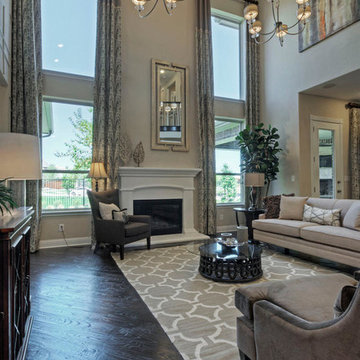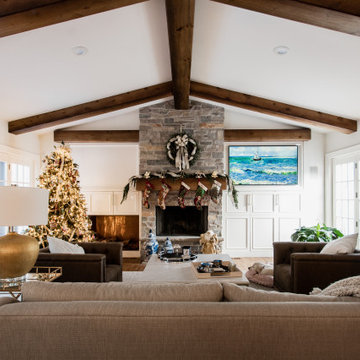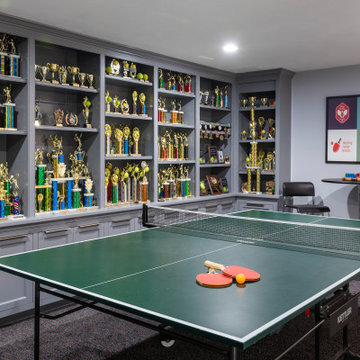Expansive Transitional Family Room Design Photos
Refine by:
Budget
Sort by:Popular Today
261 - 280 of 1,621 photos
Item 1 of 3
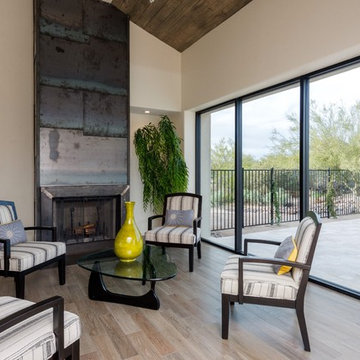
This great room features custom steel fireplace and large retractable windows which open on an outstanding view of Pinnacle Peak.
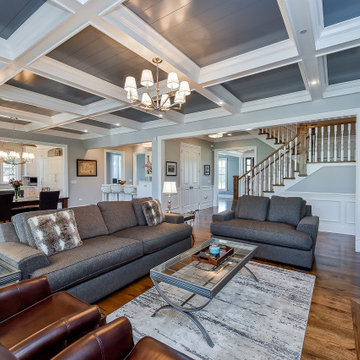
A roomy family room open to the kitchen at the rear and front entry. Built in cabinets flanking the fireplace. Tile surround at the fireplace with a raised hearth. Coffered ceiling details with wood planks.
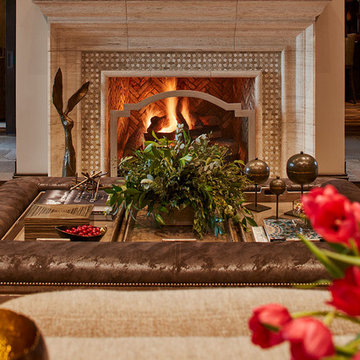
To create a one-of-a-kind fireplace in the open plan family room, I chose a mosaic border of glass and travertine tiles surrounded by a wider border of vein-cut, travertine. I finished the interior with bricks laid in a herringbone pattern.
Photo by Brian Gassel
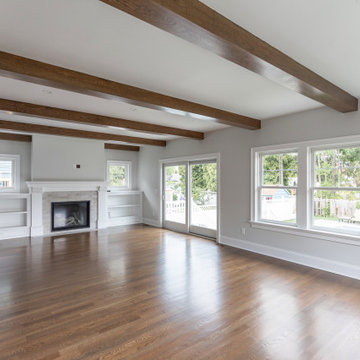
VISION AND NEEDS:
Our client came to us with a vision for their dream house for their growing family with three young children. This was their second attempt at getting the right design. The first time around, after working with an out-of-state online architect, they could not achieve the level of quality they wanted. McHugh delivered a home with higher quality design.
MCHUGH SOLUTION:
The Shingle/Dutch Colonial Design was our client's dream home style. Their priorities were to have a home office for both parents. Ample living space for kids and friends, along with outdoor space and a pool. Double sink bathroom for the kids and a master bedroom with bath for the parents. Despite being close a flood zone, clients could have a fully finished basement with 9ft ceilings and a full attic. Because of the higher water table, the first floor was considerably above grade. To soften the ascent of the front walkway, we designed planters around the stairs, leading up to the porch.
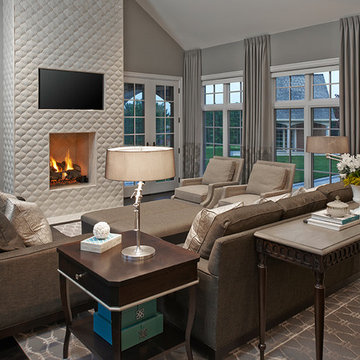
Full design of all Architectural details and finishes with turn-key furnishings and styling throughout with this custom designed Family room.
Photography by Carlson Productions, LLC
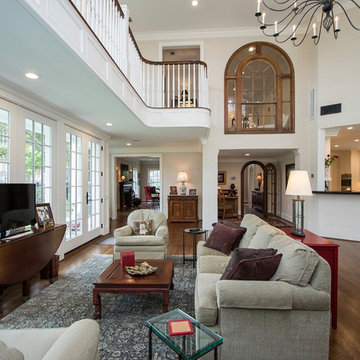
The large great room addition has 2 sets of French doors leading to the yard, on the opposite side a set of French doors and 3 sets of double tall windows. Inside the great room functions as a family room and eating area. There is an open view of the catwalk balcony. A new custom radius staircase leads to a second story catwalk. The new second story catwalk connects the original second story to the new second story the master bath suite addition. Sets of double doors lead from the catwalk to an open balcony. Original Palladium arch window was preserved and is a focal point. It is the separation “wall” between the existing original rear wall and the expanded great room and master suite addition.
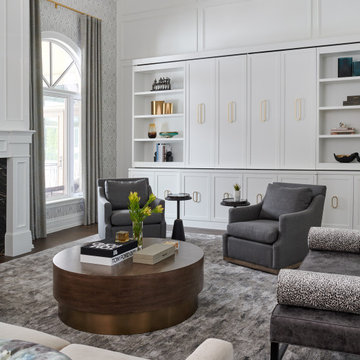
Behind the sliding doors of this custom wall units is the wall mounted television. When the doors are in its closed position shelves are visible with beautiful accessories
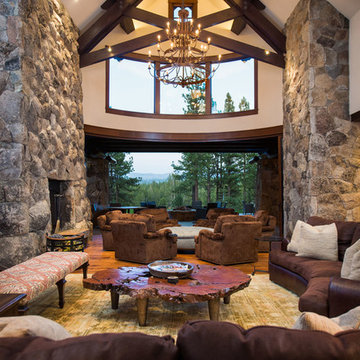
Upon entering the home a breathtaking view opens up drawing you into and through the living room. Rounded lift and slide doors completely pocket into stone elements on either side of the room and open to a covered patio that overlooks a riparian meadow. The open flow and function of this great room are exceptional. They layout accommodates large parties while small gatherings still feel intimate. Photos: Jon M Photography
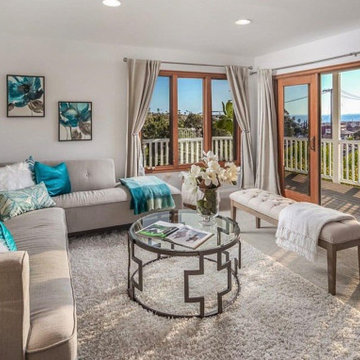
One of several sitting room areas in this luxury Encinitas CA home has views of the ocean, an open floor plan and opens on to a second full kitchen for entertaining at its best!
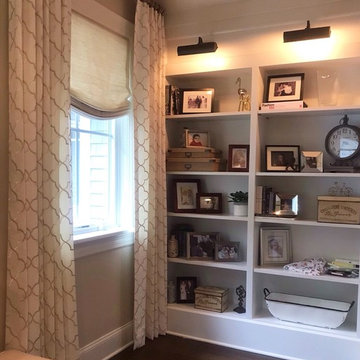
We had so much fun decorating this space. No detail was too small for Nicole and she understood it would not be completed with every detail for a couple of years, but also that taking her time to fill her home with items of quality that reflected her taste and her families needs were the most important issues. As you can see, her family has settled in.
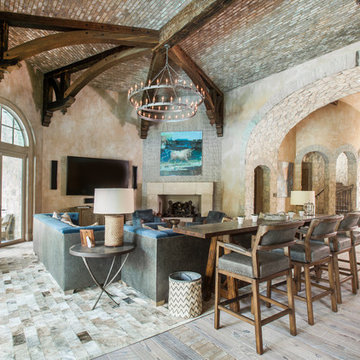
Consideration of how a room will be used must happen before any seating arrangement or furniture needs can be determined. This great room is the central gathering hub for the recreational center and needed to function for a small event or large party. This neccesitated ample seating. Two sofas, fireside chairs, occasional chairs and bar seating ensure that everyone will be able to gather around for fellowship or simply watching a great movie.
A combination of textures in the space adds variety and interest. Velvet on the sofas, leather barstools, a hair-on-hide rug, and embossed leather panels around the stone fireplace surround balance out the harder surfaces of stone, wood, metal, and plaster.
Photos by: Julie Soefer
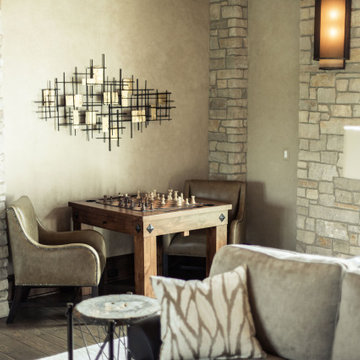
The quiet grain of the alder wood and the hammered clavos details (decorative nails), echo the great room’s vibe. The leather chairs, trimmed with forged nickel nail heads, are comfortable enough for lengthy chess matches. This is one of six game tables strategically positioned throughout the house to encourage face-to-face interactions among friends and family.
Expansive Transitional Family Room Design Photos
14
