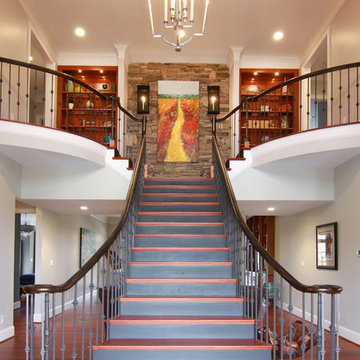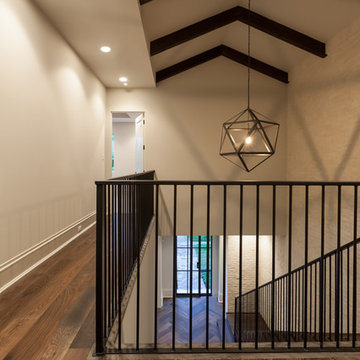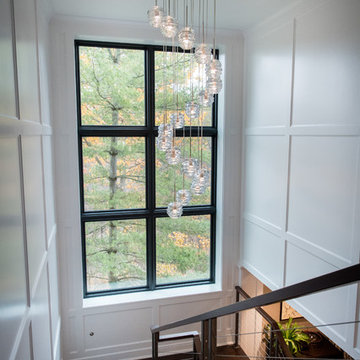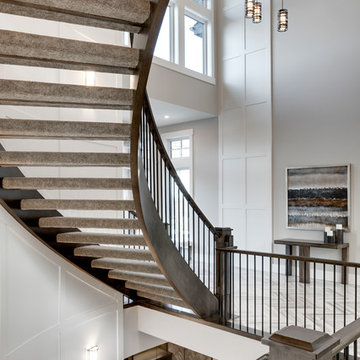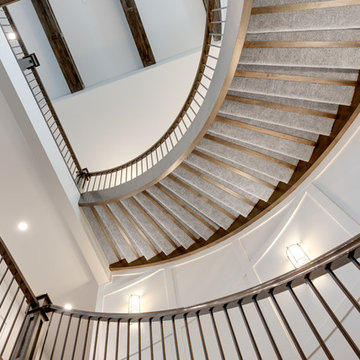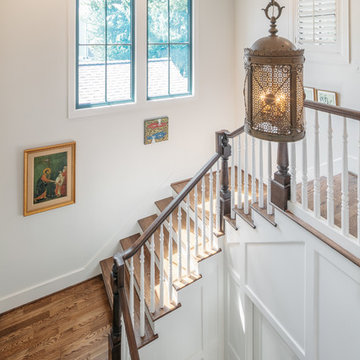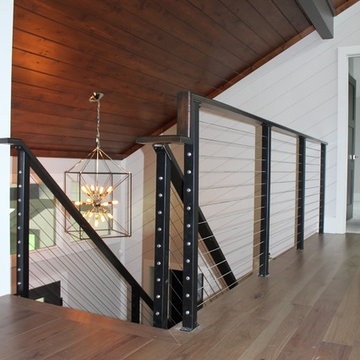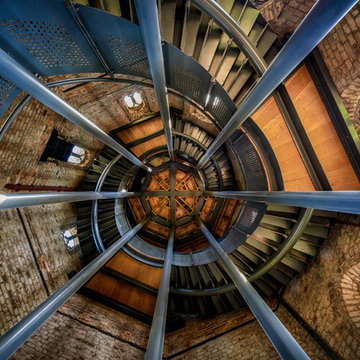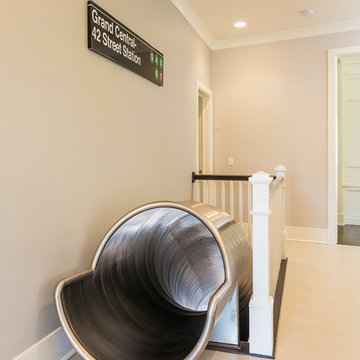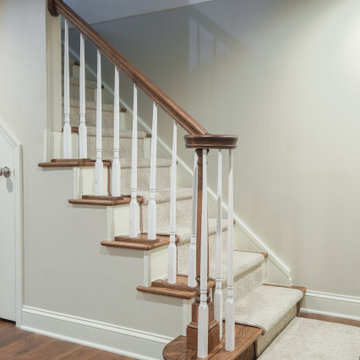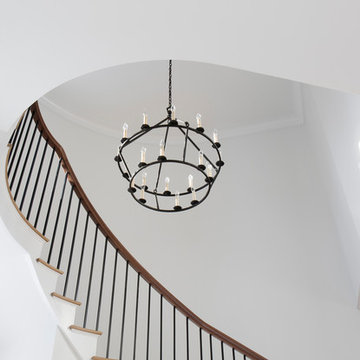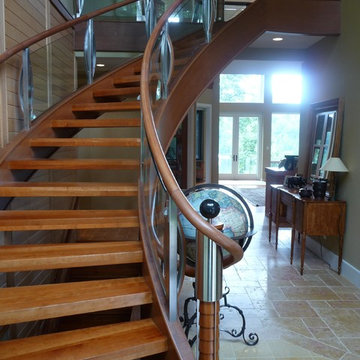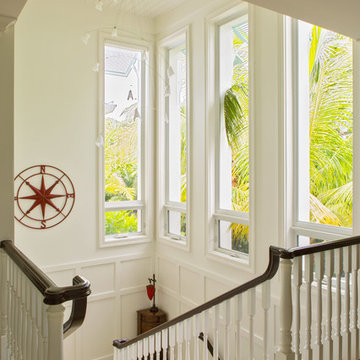Expansive Transitional Staircase Design Ideas
Refine by:
Budget
Sort by:Popular Today
201 - 220 of 1,544 photos
Item 1 of 3
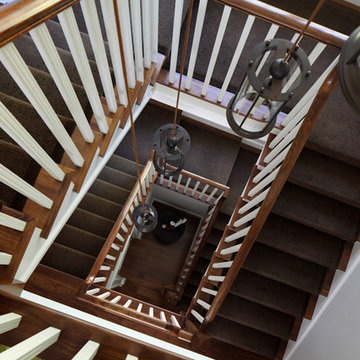
This staircase could be out of a movie. The deep stain of the wood tread and dark gray carpet runner play off of the white balusters and walls. Modern suspended lights gently spiral their illumination downwards.
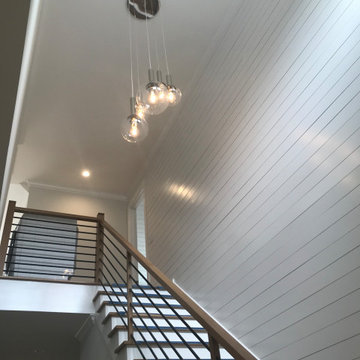
Combing contemporary lighting with the shiplap wall to create a relaxed chic foyer... (photos taken during install) - Front door photos to follow....
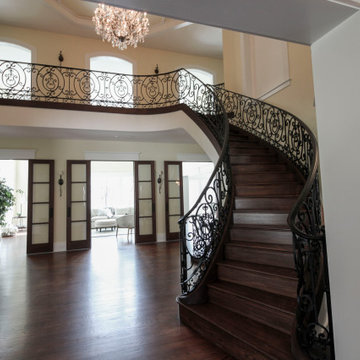
This staircase features wood treads/risers and intricately-patterned wrought iron metal railing, creating a stylish transition between the lower and upper levels and, an ultra-elegant foyer. CSC 1976-2020 © Century Stair Company ® All rights reserved.
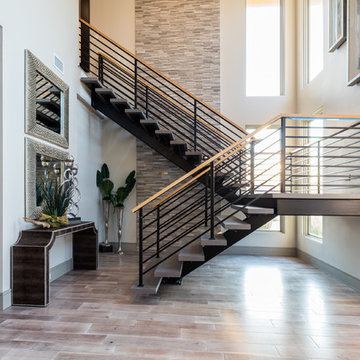
The La Cantera staircase is a notable design element within the home. The stair tread is a cool tone stained wood with open risers and cable railing altogether giving an open, industrial look to the space.
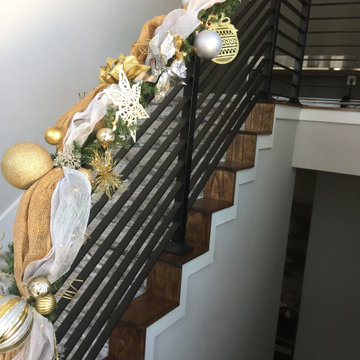
Statement carpet on stairs with chandelier and lots of windows and dimmer lights, wrought iron rails
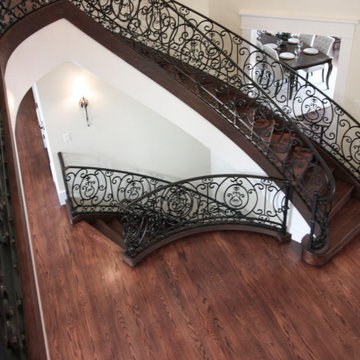
This staircase features wood treads/risers and intricately-patterned wrought iron metal railing, creating a stylish transition between the lower and upper levels and, an ultra-elegant foyer. CSC 1976-2020 © Century Stair Company ® All rights reserved.
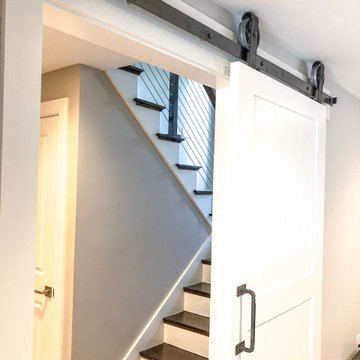
A sliding barn door separates this space (and the noise) from traveling upstairs while entertaining!
Expansive Transitional Staircase Design Ideas
11
