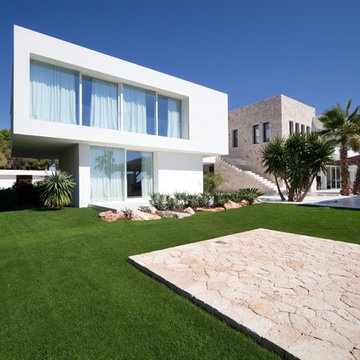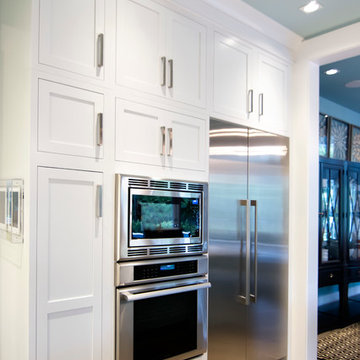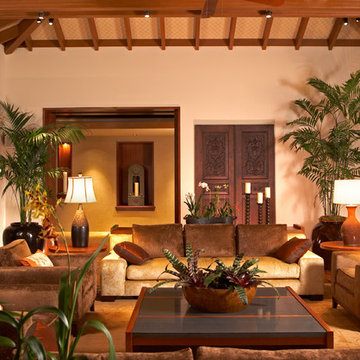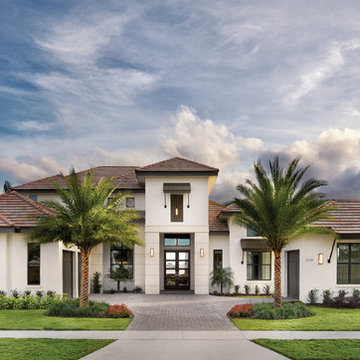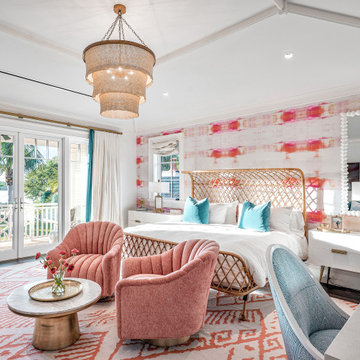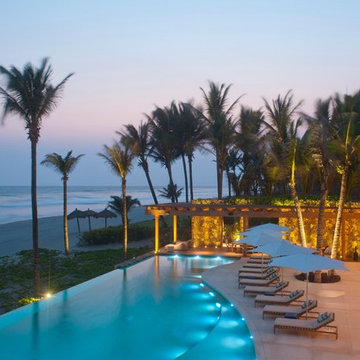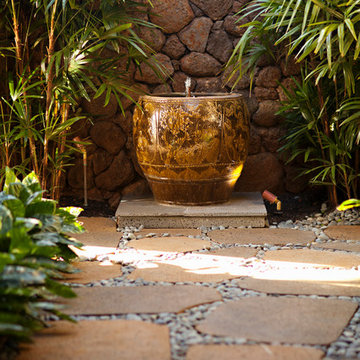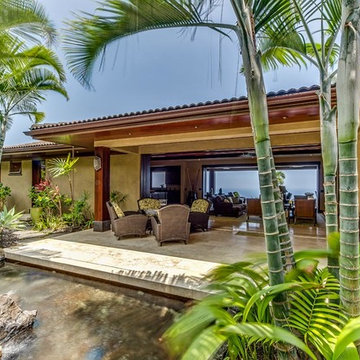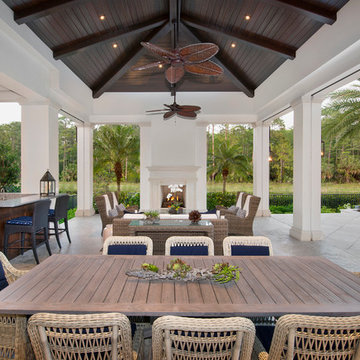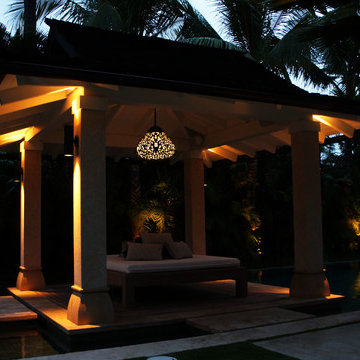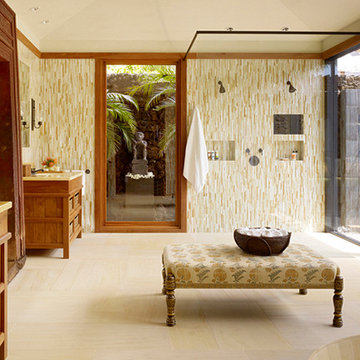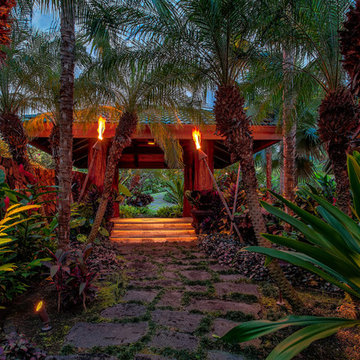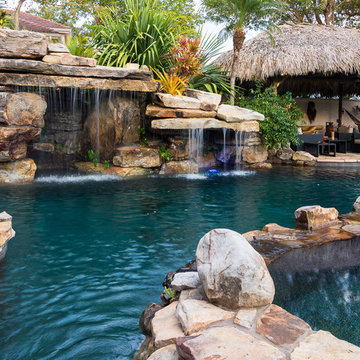2,672 Expansive Tropical Home Design Photos
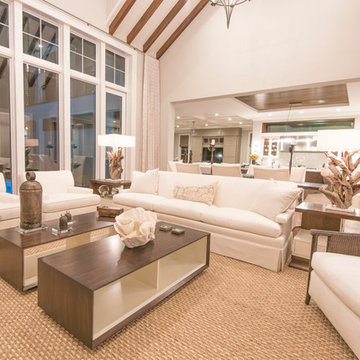
Ricky Perrone
Sarasota Custom Home Builder, Sarasota Luxury Waterfront Construction
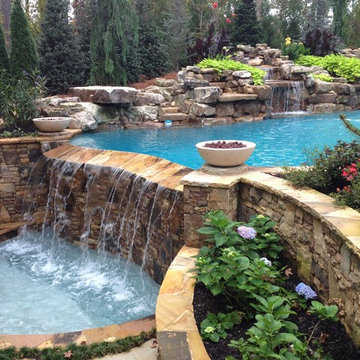
Atlanta Swimming Pool Builder. Georgia Classic Pool® is the Premier Custom Pool Builder and Outdoor Living, Landscape and Hardscape Services Company serving the north metro Atlanta Georgia area. Vance Dover
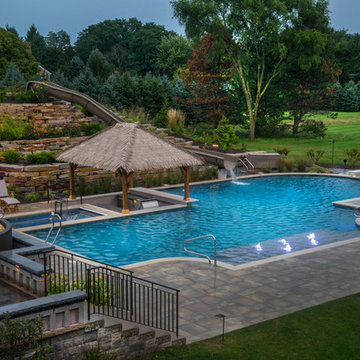
Request Free Quote
This outdoor living space in Barrington Hills, IL has it all. The swimming pool measures 1,520 square feet, and is 3'6" to 10'0" deep. The hot tub measures 7'0" x 13'0" and is equipped with 16 hydrotherapy heads. Both pool and spa have colored LED lights. The spa has an automatic cover with stone lid system. Adjacent to the hot tub is a sunken bar with kitchen and grill, covered with a thatch palapa. The sunken bar doubles as a serving area for the 5 underwater bar stools within the pool. There is a sunshelf in the shallow area of the pool measuring 125 square feet that has 5 LED lit bubbler water features. There are two sets of shallow end steps attached to the sunshelf. The custom slide is constructed on a stacked stone structure which provides a large stone step system for entry. The pool and hot tub coping is Valders Wisconsin Limestone in Buff color, Sandblast finish with a modified squared edge. The pool has an in-floor automatic cleaning system. The interior surface is French Gray exposed aggregate finish. The pool is also equipped with Volleyball and Basketball systems.
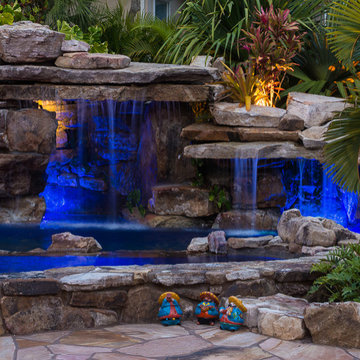
Beyond the grand stone veneer entrance, a breezeway opens to a stunning outdoor living space with views of Sarasota bay. Over 1,000 square feet of flagstone decking lays right up to the edge of the rock waterfall pool, the stonework continues around to an outdoor shower made with three large boulders and massive stone steps to a secret tropical pathway behind the pool grotto. From here you can climb the grotto rocks and jump into the swimming pool, or meander on to the tiki hut. Once in the pool, the the swim up ledge in the grotto can be accessed from the pool’s sun shelf and is large enough to stand in.
If the walk-through grotto doesn’t make this one of the best lagoons in Florida, there is a fire pit peninsula between the lounge chairs on the sun shelf and the in-pool seating cove next to the oversize spa to maximize the space. Photo: Geza Darrah

Un progetto che fonde materiali e colori naturali ad una vista ed una location cittadina, un mix di natura ed urbano, due realtà spesso in contrasto ma che trovano un equilibrio in questo luogo.
Jungle perchè abbiamo volutamente inserito le piante come protagoniste del progetto. Un verde che non solo è ecosostenibile, ma ha poca manutenzione e non crea problematiche funzionali. Le troviamo non solo nei vasi, ma abbiamo creato una sorta di bosco verticale che riempie lo spazio oltre ad avere funzione estetica.
In netto contrasto a tutto questo verde, troviamo uno stile a tratti “Minimal Chic” unito ad un “Industrial”. Li potete riconoscere nell’utilizzo del tessuto per divanetti e sedute, che però hanno una struttura metallica tubolari, in tinta Champagne Semilucido.
Grande attenzione per la privacy, che è stata ricavata creando delle vere e proprie barriere di verde tra i tavoli. Questo progetto infatti ha come obiettivo quello di creare uno spazio rilassante all’interno del caos di una città, una location dove potersi rilassare dopo una giornata di intenso lavoro con una spettacolare vista sulla città.
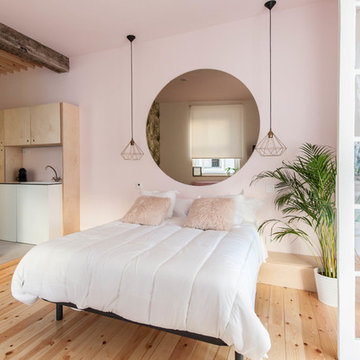
David Montero
Aedificare se encargó de diseñar esta habitación para Urban Suite Hotel en Santander. Para las zonas de baño eligió mosaico hexagonal blanco Unicolor de Hisbalit.
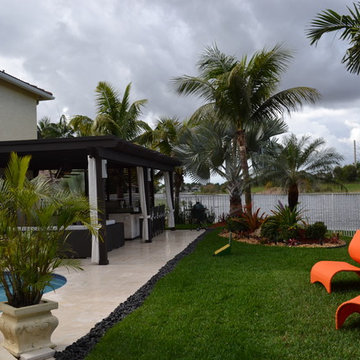
Full outdoor project in Weston, Florida which included Travertine Pavers, a 32" X 20" Pergola, Outdoor Kitchen with all Twin Eagles appliances, Outdoor TV set up and Furniture by Kannoa. This project was completed in late 2013.
For more information regarding this or any other of our outdoor projects please visit our website at www.luxapatio.com where you may also shop online. You can also visit our showroom located in the Doral Design District ( 3305 NW 79 Ave Miami FL. 33122) or contact us at 305-477-5141.
2,672 Expansive Tropical Home Design Photos
3



















