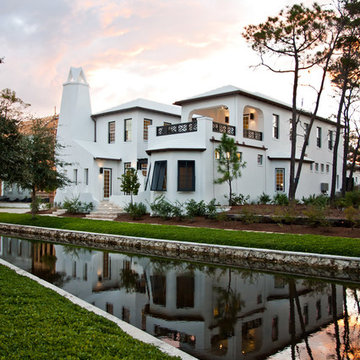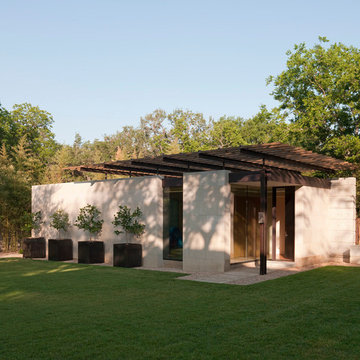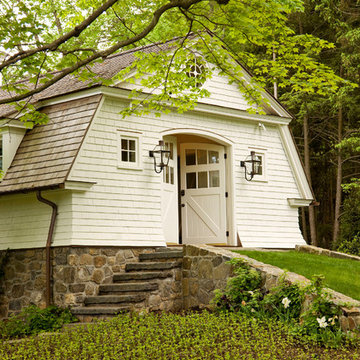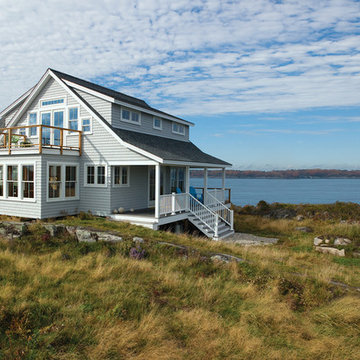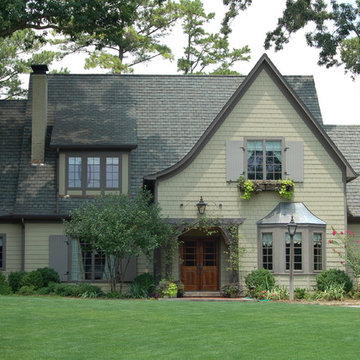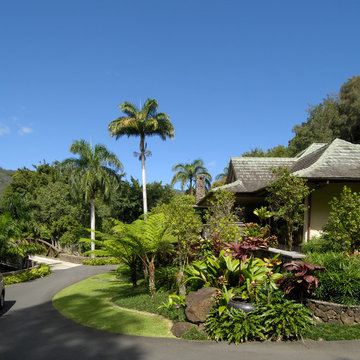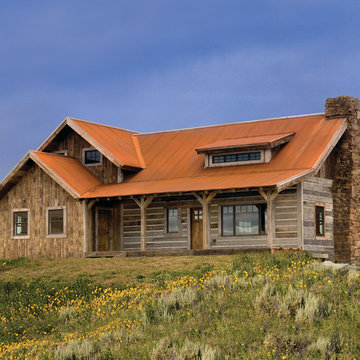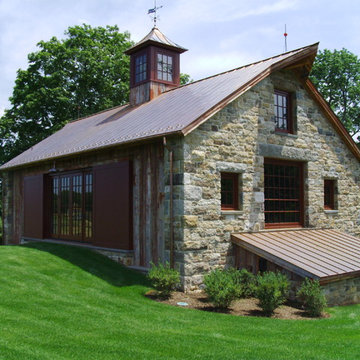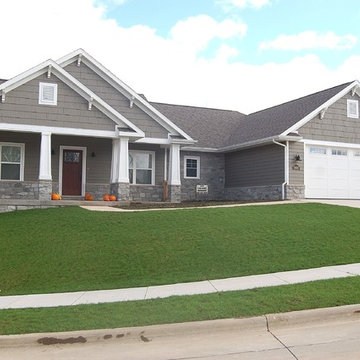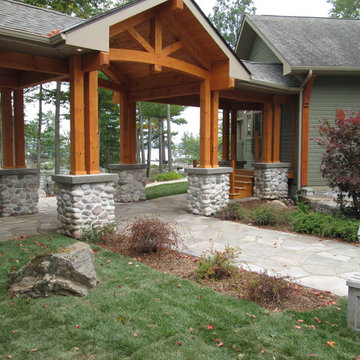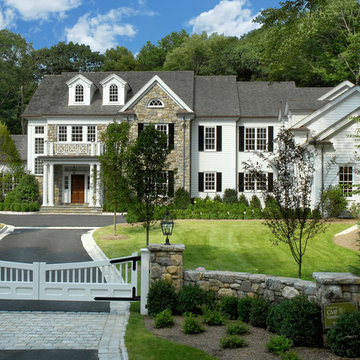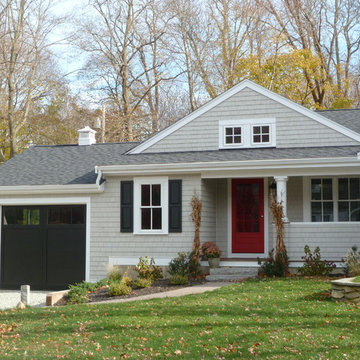Exterior Design Ideas
Refine by:
Budget
Sort by:Popular Today
381 - 400 of 345,863 photos
Item 1 of 2
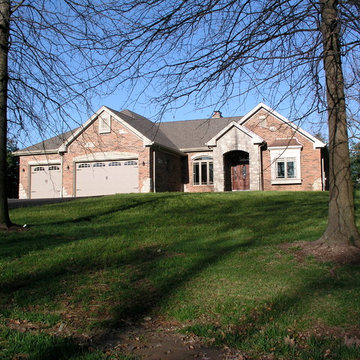
New construction custom home in Sappington MO. This was a tear down: old house and foundation removed and the new home was constructed on the same site.
This St. Louis custom home was brick & stone on all sides, Marvin wood windows, hardwood floors, tile bath floors & showers, large open kitchen dining, living room. All solid knotty alder doors & trim.
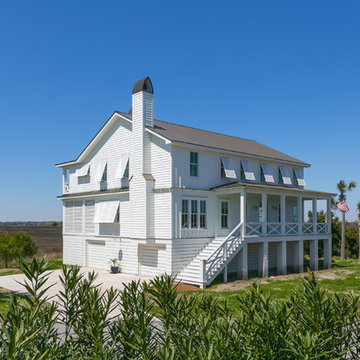
Exterior view of white home on Sullivan's Island by Sea Island Builders. Shutters typical of beach style home on white island.

Lake Cottage Porch, standing seam metal roofing and cedar shakes blend into the Vermont fall foliage. Simple and elegant.
Photos by Susan Teare

This barn addition was accomplished by dismantling an antique timber frame and resurrecting it alongside a beautiful 19th century farmhouse in Vermont.
What makes this property even more special, is that all native Vermont elements went into the build, from the original barn to locally harvested floors and cabinets, native river rock for the chimney and fireplace and local granite for the foundation. The stone walls on the grounds were all made from stones found on the property.
The addition is a multi-level design with 1821 sq foot of living space between the first floor and the loft. The open space solves the problems of small rooms in an old house.
The barn addition has ICFs (r23) and SIPs so the building is airtight and energy efficient.
It was very satisfying to take an old barn which was no longer being used and to recycle it to preserve it's history and give it a new life.
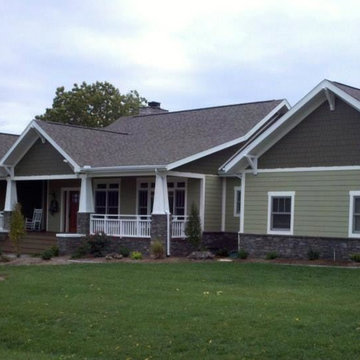
LP SmartSide pre-finished with Diamond Kote pre-finishing application
Photo Courtesy of Diamond Kote

This modern lake house is located in the foothills of the Blue Ridge Mountains. The residence overlooks a mountain lake with expansive mountain views beyond. The design ties the home to its surroundings and enhances the ability to experience both home and nature together. The entry level serves as the primary living space and is situated into three groupings; the Great Room, the Guest Suite and the Master Suite. A glass connector links the Master Suite, providing privacy and the opportunity for terrace and garden areas.
Won a 2013 AIANC Design Award. Featured in the Austrian magazine, More Than Design. Featured in Carolina Home and Garden, Summer 2015.
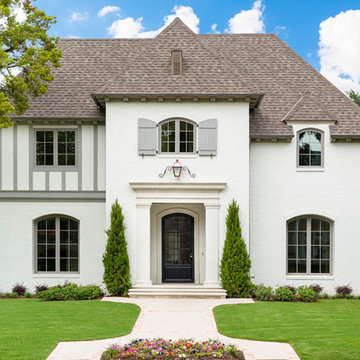
Jason Anderson | Photographer
JA2 Photo | 469-693-6621
jason@ja2photo.com
www.ja2photo.com
Exterior Design Ideas
20
