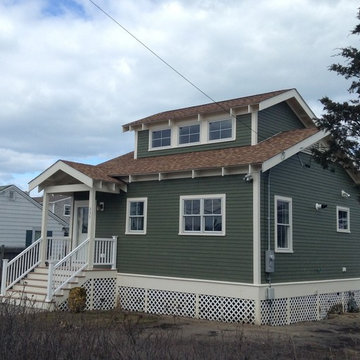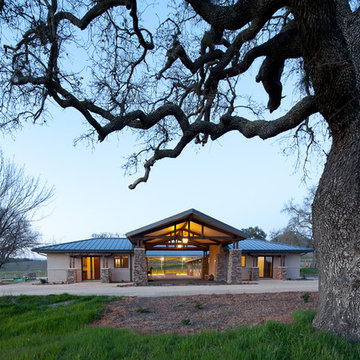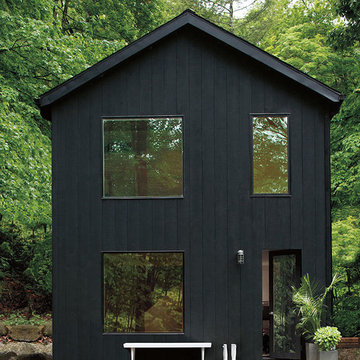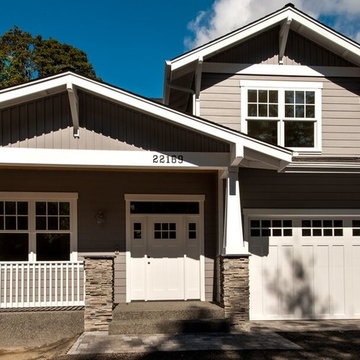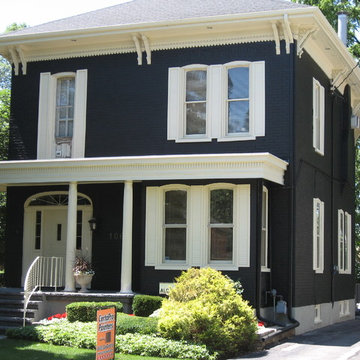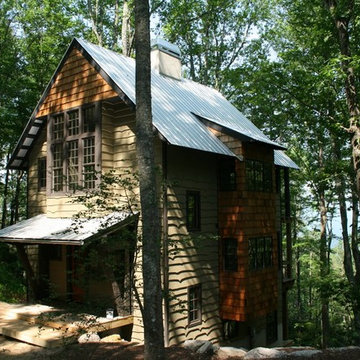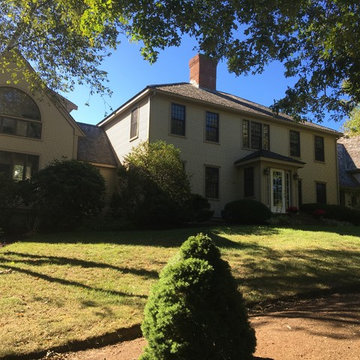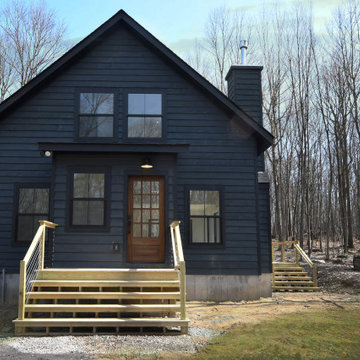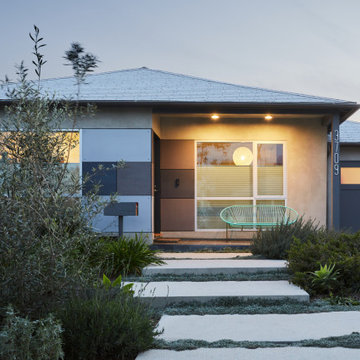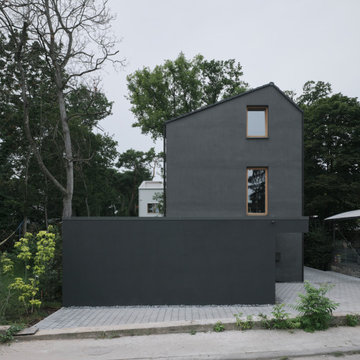Exterior Design Ideas
Refine by:
Budget
Sort by:Popular Today
41 - 60 of 4,995 photos
Item 1 of 3

Designed by award winning architect Clint Miller, this North Scottsdale property has been featured in Phoenix Home and Garden's 30th Anniversary edition (January 2010). The home was chosen for its authenticity to the Arizona Desert. Built in 2005 the property is an example of territorial architecture featuring a central courtyard as well as two additional garden courtyards. Clint's loyalty to adobe's structure is seen in his use of arches throughout. The chimneys and parapets add interesting vertical elements to the buildings. The parapets were capped using Chocolate Flagstone from Northern Arizona and the scuppers were crafted of copper to stay consistent with the home's Arizona heritage.

A classic 1922 California bungalow in the historic Jefferson Park neighborhood of Los Angeles restored and enlarged by Tim Braseth of ArtCraft Homes completed in 2015. Originally a 2 bed/1 bathroom cottage, it was enlarged with the addition of a new kitchen wing and master suite for a total of 3 bedrooms and 2 baths. Original vintage details such as a Batchelder tile fireplace and Douglas Fir flooring are complemented by an all-new vintage-style kitchen with butcher block countertops, hex-tiled bathrooms with beadboard wainscoting, original clawfoot tub, subway tile master shower, and French doors leading to a redwood deck overlooking a fully-fenced and gated backyard. The new en suite master retreat features a vaulted ceiling, walk-in closet, and French doors to the backyard deck. Remodeled by ArtCraft Homes. Staged by ArtCraft Collection. Photography by Larry Underhill.

A COUNTRY FARMHOUSE COTTAGE WITH A VICTORIAN SPIRIT
House plan # 2896 by Drummond House Plans
PDF & Blueprints starting at: $979
This cottage distinguishes itself in American style by its exterior round gallery which beautifully encircles the front corner turret, thus tying the garage to the house.
The main level is appointed with a living room separated from the dining room by a two-sided fireplace, a generous kitchen and casual breakfast area, a half-bath and a home office in the turret. On the second level, no space is wasted. The master suite includes a walk-in closet and spa-style bathroom in the turret. Two additional bedrooms share a Jack-and-Jill bathroom and a laundry room is on this level for easy access from all of the bedrooms.
The lateral entry to the garage includes an architectural window detail which contributes greatly to the curb appeal of this model.

Form and function meld in this smaller footprint ranch home perfect for empty nesters or young families.
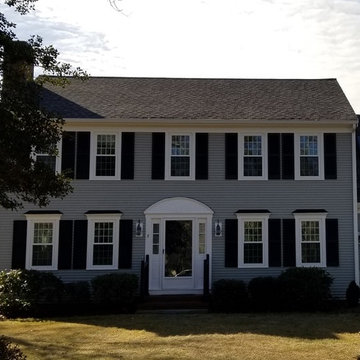
CertainTeed Landmark Roofing System in the color, Weathered Wood. Harvey Classic Replacement Windows. Photo Credit: Care Free Homes, Inc.
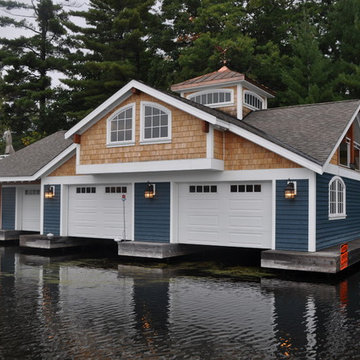
One of the key attributes of Muskoka are the numerous boathouses nestled on the shorelines of all the major lakes. In addition to docking a boat, many of these boathouses feature beautiful sitting rooms, bathrooms, exercise rooms and grand bedrooms. Boathouses can be fixed to the shore, floating or on piles nestled in the Lake. They are very distinctive aspect of Ontario's cottage country and sometimes when you are boating past you can get a peak some of the prized Muskoka antique wood boat nestled inside.

The Marine Studies Building is heavily engineered to be a vertical evaluation structure with supplies on the rooftop to support over 920 people for up to two days post a Cascadia level event. The addition of this building thus improves the safety of those that work and play at the Hatfield Marine Science Center and in the surrounding South Beach community.
The MSB uses state-of-the-art architectural and engineering techniques to make it one of the first “vertical evacuation” tsunami sites in the United States. The building will also dramatically increase the Hatfield campus’ marine science education and research capacity.
The building is designed to withstand a 9+ earthquake and to survive an XXL tsunami event. The building is designed to be repairable after a large (L) tsunami event.
A ramp on the outside of the building leads from the ground level to the roof of this three-story structure. The roof of the building is 47 feet high, and it is designed to serve as an emergency assembly site for more than 900 people after a Cascadia Subduction Zone earthquake.
OSU’s Marine Studies Building is designed to provide a safe place for people to gather after an earthquake, out of the path — and above the water — of a possible tsunami. Additionally, several horizontal evacuation paths exist from the HMSC campus, where people can walk to avoid the tsunami inundation. These routes include Safe Haven Hill west of Highway 101 and the Oregon Coast Community College to the south.

West Fin Wall Exterior Elevation highlights pine wood ceiling continuing from exterior to interior - Bridge House - Fenneville, Michigan - Lake Michigan, Saugutuck, Michigan, Douglas Michigan - HAUS | Architecture For Modern Lifestyles
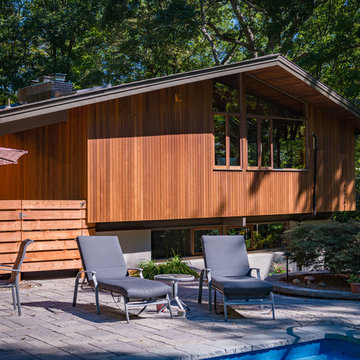
Traditional rustic cottage featuring clear western red cedar siding.
1x4 T&G (Tongue and Groove) Western Red Cedar siding, clear grade, smooth face, stained with 50/50 mix of Cabot's clear 9205 Pacific redwood and 9204 heartwood.
Exterior Design Ideas
3

