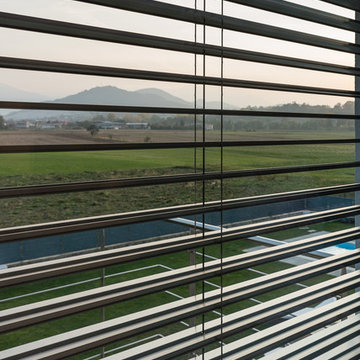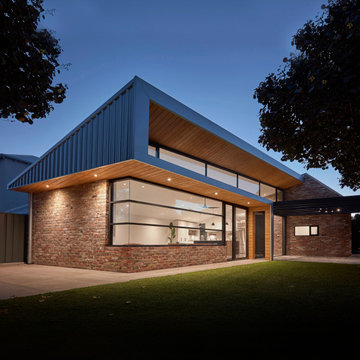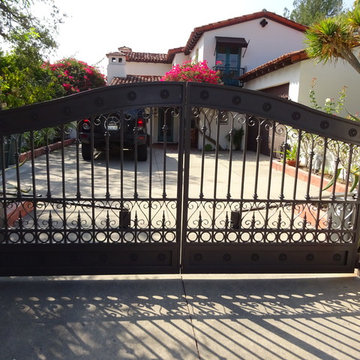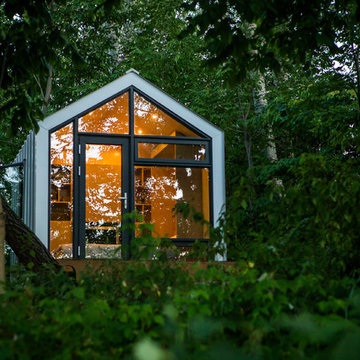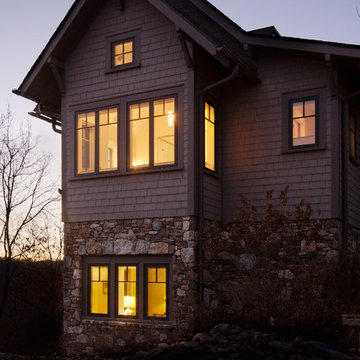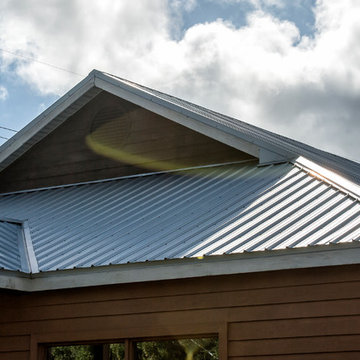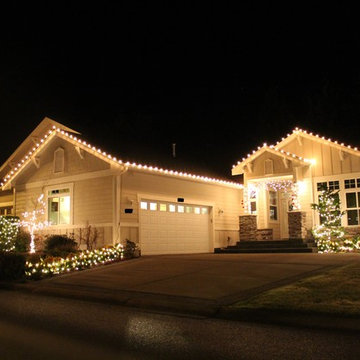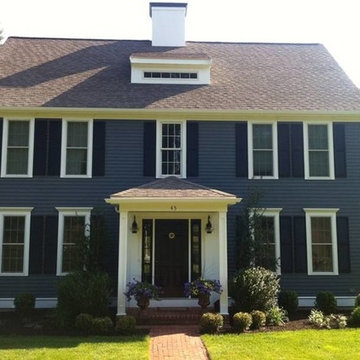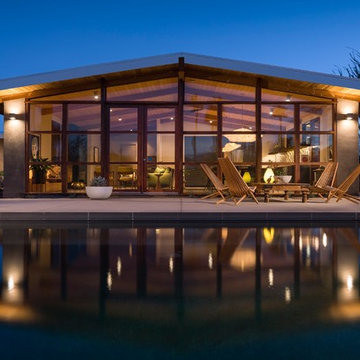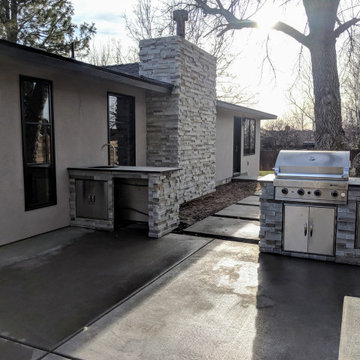Exterior Design Ideas
Refine by:
Budget
Sort by:Popular Today
61 - 80 of 4,995 photos
Item 1 of 3
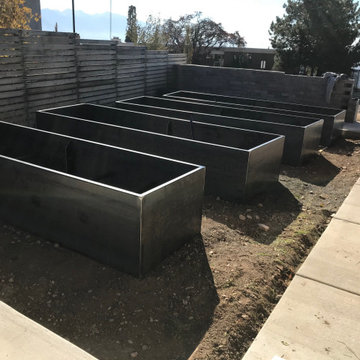
This customer wanted several pre-welded planter boxes to install at their residence in Salt Lake City, UT. These will be filled with plants that are allowed to root directly into soil allowing large, hardy plants. Metal above ground planter boxes, do not chip, crack, or crumble like concrete, and do not rot or twist like wood garden boxes.

We took a tired 1960s house and transformed it into modern family home. We extended to the back to add a new open plan kitchen & dining area with 3m high sliding doors and to the front to gain a master bedroom, en suite and playroom. We completely overhauled the power and lighting, increased the water flow and added underfloor heating throughout the entire house.
The elegant simplicity of nordic design informed our use of a stripped back internal palette of white, wood and grey to create a continuous harmony throughout the house. We installed oak parquet floors, bespoke douglas fir cabinetry and southern yellow pine surrounds to the high performance windows.
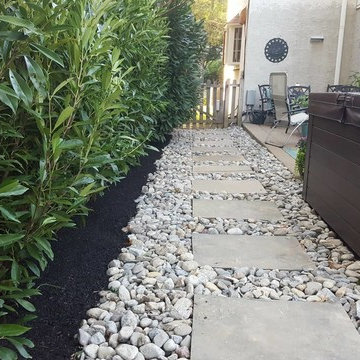
A sophisticated Asian-style backyard retreat. A functional and peaceful design which provides privacy and a new life to the home owners backyard.
This project was designed and installed by Patkin Landscaping Inc. of Wynnewood, PA

Photography by John Gibbons
This project is designed as a family retreat for a client that has been visiting the southern Colorado area for decades. The cabin consists of two bedrooms and two bathrooms – with guest quarters accessed from exterior deck.
Project by Studio H:T principal in charge Brad Tomecek (now with Tomecek Studio Architecture). The project is assembled with the structural and weather tight use of shipping containers. The cabin uses one 40’ container and six 20′ containers. The ends will be structurally reinforced and enclosed with additional site built walls and custom fitted high-performance glazing assemblies.
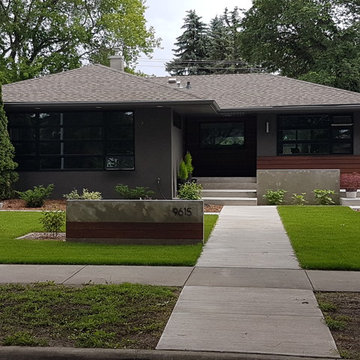
We worked with this client and their designer to re-hab their post war bungalow into a mid-century gem. We source plygem windows that look amazing.
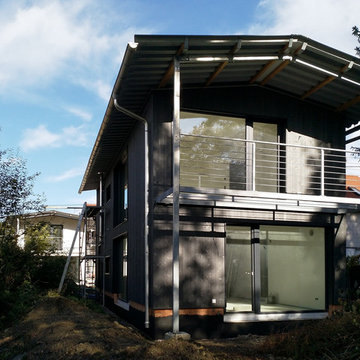
Die Wohneinheit verteilen sich auf zwei Geschosse
Ein schwebendes Blechdach verleiht dem Gebäude einen besonderen Charakter.
Die großflächigen Fensterelemente sorgen für eine optimale Belichtung.
Ein ausgeklügeltes Beleuchtungskonzept rundet die hochwertige Ausführung ab während die Baukosten bewusst reduziert wurden.
Die konstruktiven Details wurden bewusst nicht versteckt und tragen so zur Einzigartigkeit der Gebäude bei.
Das Einfamilienhaus ist nach außen mit einer besonderen schwarzen Holzfassade versehen.
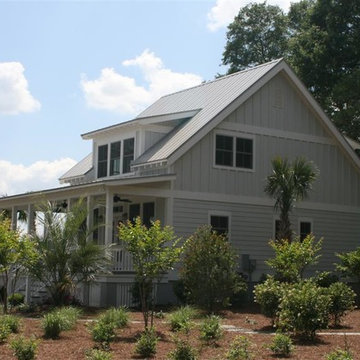
Little White Cottage - Showing Rear Dormer, board & batten siding
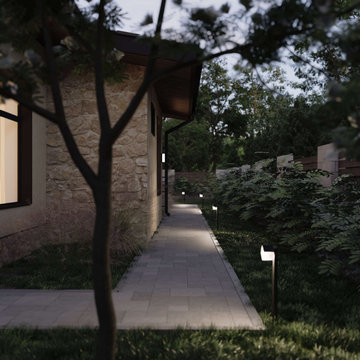
Проект одного этажного жилого дома площадью 230 кв.м для молодой семьи с одним ребенком Функционально состоит из жилых помещений просторная столовая гостиная, спальня родителей и спальня ребенка. Вспомогательные помещения: кухня, прихожая, гараж, котельная, хозяйственная комната. Дом выполнен в современном стиле с минимальным количеством деталей. Ориентация жилых помещений на южную сторону.
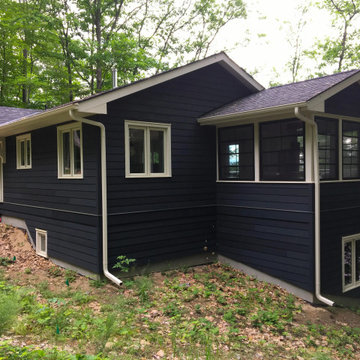
We were contacted by the Owners of this seasonal home on Lake Muskoka in 2017 to design a renovation of their existing cabin.
The preliminary design goals for this project included large windows to capture waterfront views, a larger Living Room for hosting guests, an additional Bedroom, an Ensuite Bathroom for the Master Bedroom, and a new Kitchen with casual dining area. The project was to include a complete remodeling of the existing cabin.
The finished result is a home with a distinguished and orderly appearance, and pleasant interior spaces incorporating modest luxury.
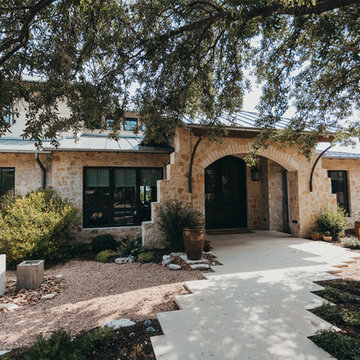
In a quite development an hour outside Austin, TX hides this Southwestern-style getaway home. The homeowners enjoy spending long weekends relaxing as they look over the lake. When they are not relaxing, they enjoy hosting parties and entertaining family and neighbors and their house is fully-equipped for any event.
Photographer: Alexandra White Photography
Exterior Design Ideas
4
