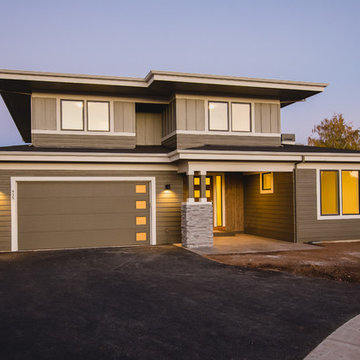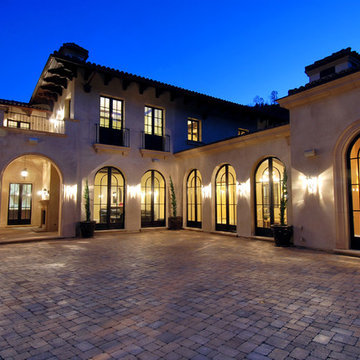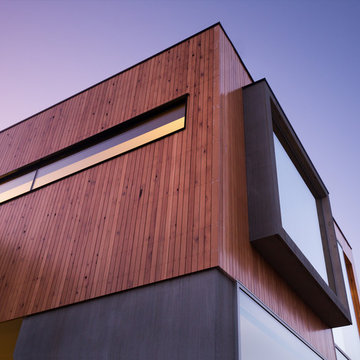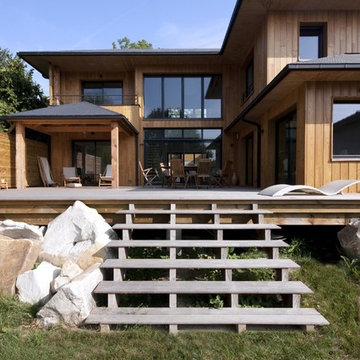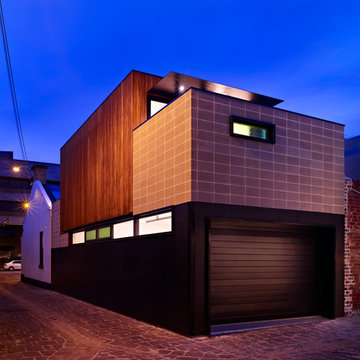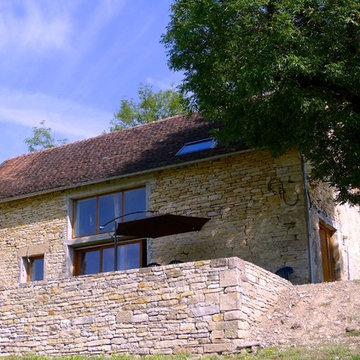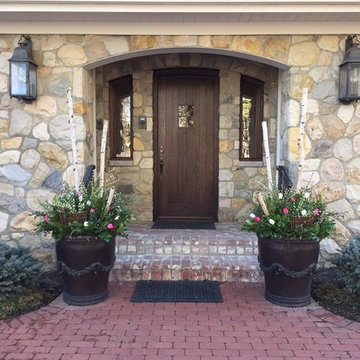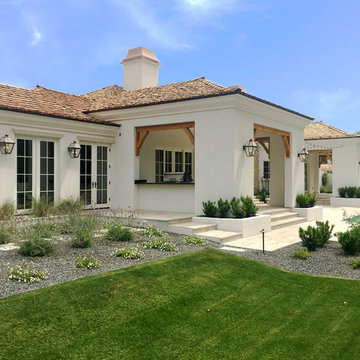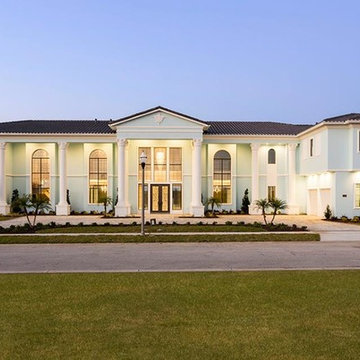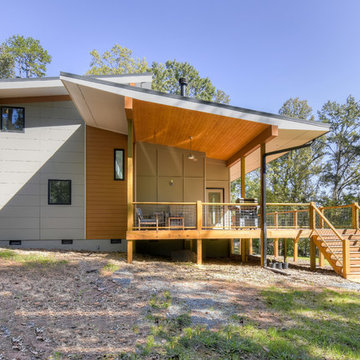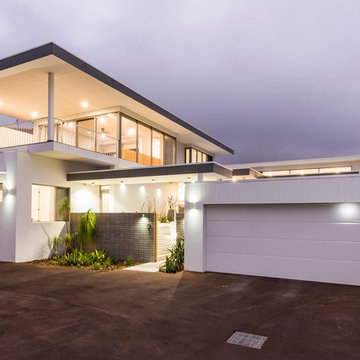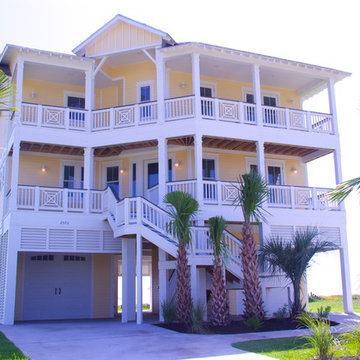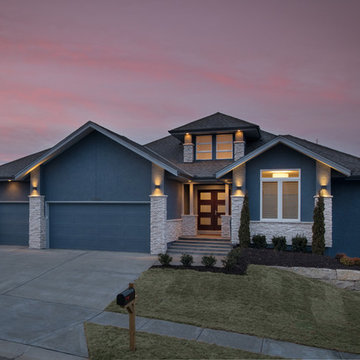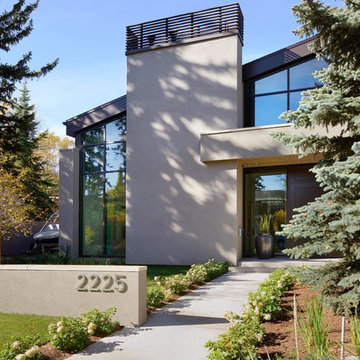Exterior Design Ideas
Refine by:
Budget
Sort by:Popular Today
201 - 220 of 414 photos
Item 1 of 3
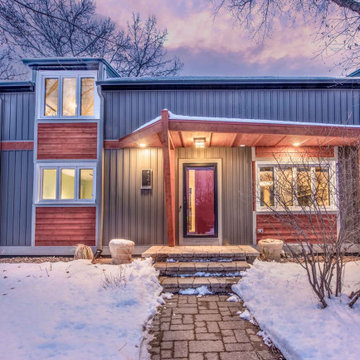
Our clients, Dan and Jane, met us at a NARI (National Association of the Remodeling Industry) remodeling expo. They were looking to remodel their home so that it had a main level master bedroom suite and a new addition off the back of the house.
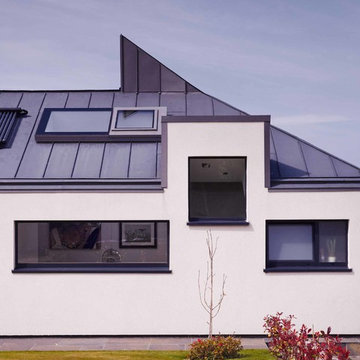
This dramatic house was designed to take full advantage of this fantastic site and the views that it offers over Howth. The site slopes steeply upwards from the street entrance on the North of the site to the South with a change in level of in excess of 6m, with a substantial part of the change of level occurring towards the front of the site. The house is very energy efficiency and has a low level of energy consumption. This was achieved through the use of solar water heating and high levels of insulation allowing the internal environment of this large house to be heated by a very small boiler that is rarely required.
The exterior features off-white render, glazed balconies, zinc and a selection of indigenous stones.
Photos by Ros Kavanagh
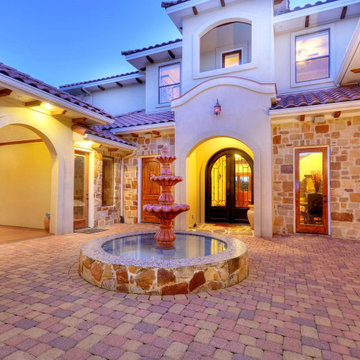
The front gate leads to an paved entry courtyard with fountain.
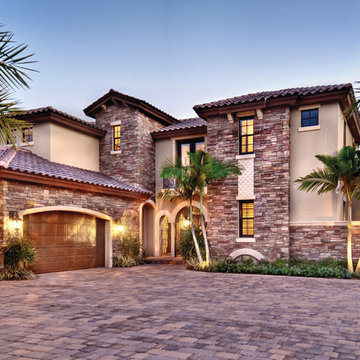
Side Elevation. The Sater Design Collection's luxury, courtyard home plan "Casoria" (Plan #6797). saterdesign.com
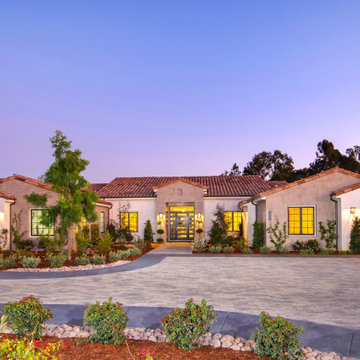
A modern telling of the familiar California-Spanish style with contemporary, chic interiors, dramatized by hues of mineral blues, soft whites, and smokey grays. An open floor plan with a clean feel! Curtained by forest-like surroundings and lush landscaping in the community of Rancho Valencia.
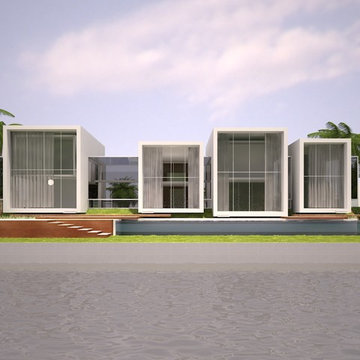
Nice view from the canal space where we can see how the custom home opens the great views to the exterior. The entire house is elevated avoiding flood periods making she the interior.
Exterior Design Ideas
11
