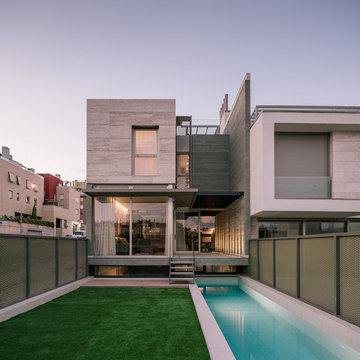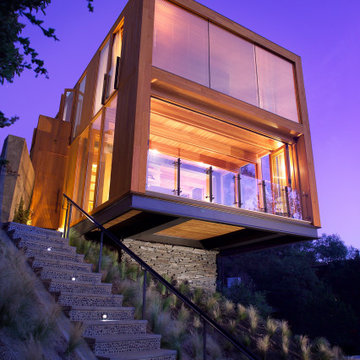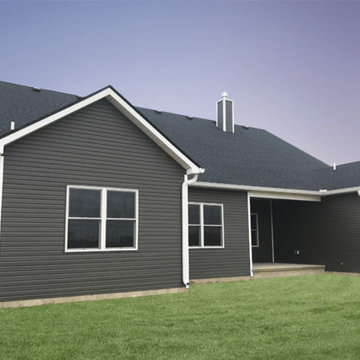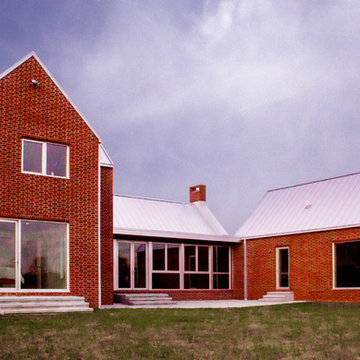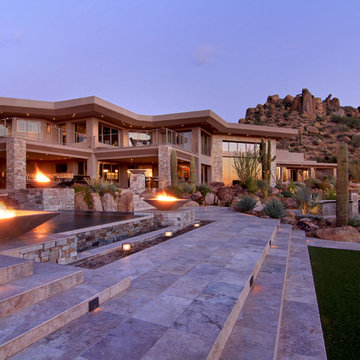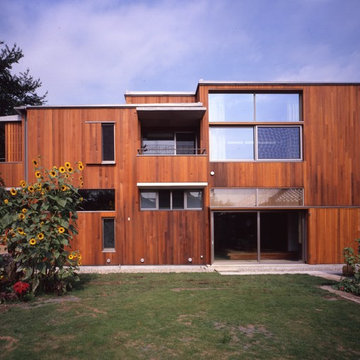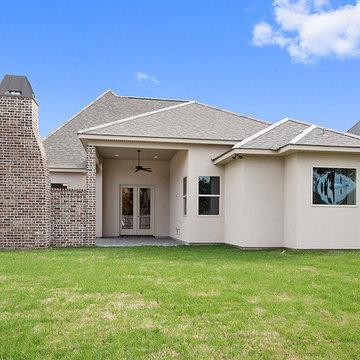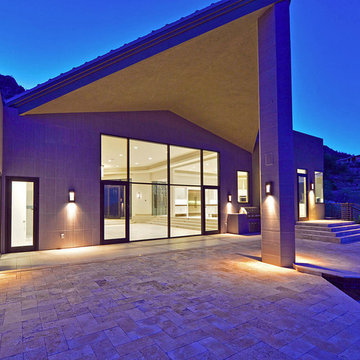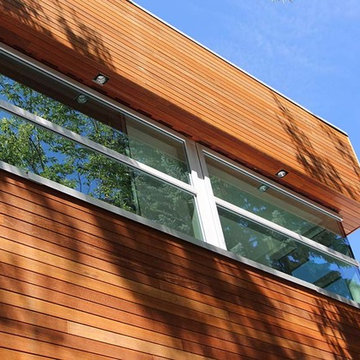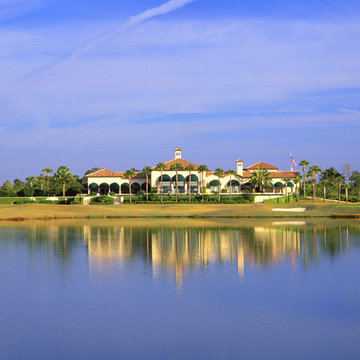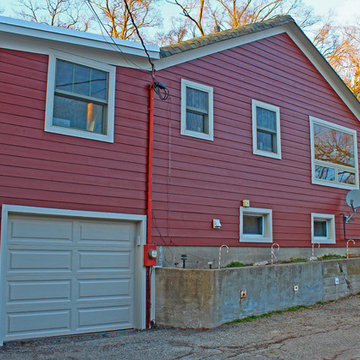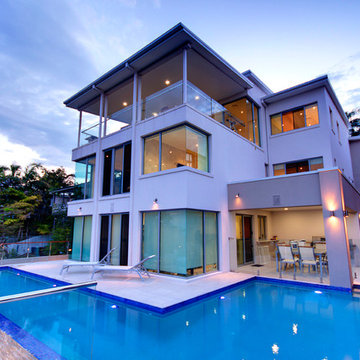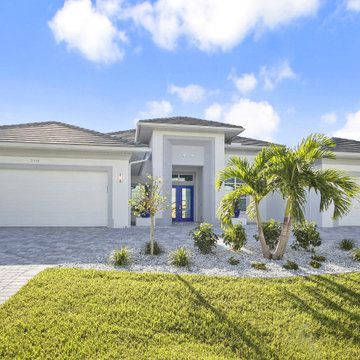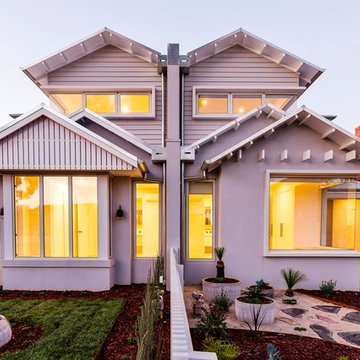Exterior Design Ideas
Refine by:
Budget
Sort by:Popular Today
181 - 200 of 414 photos
Item 1 of 3
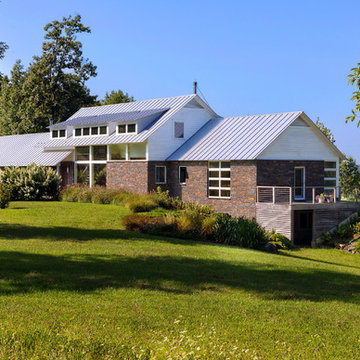
A new home, designed to incorporate modern openness with vernacular local materials. Stretched out horizontally to reflect the long stretch of the Hudson River below, the house sits comfortably in the landscape from the up hill approach. The shed roofs, metal roofs, stone facade alre all local historical materials. the expanses of glass windows and doors creates the modern feel.
Aaron Thompson photographer
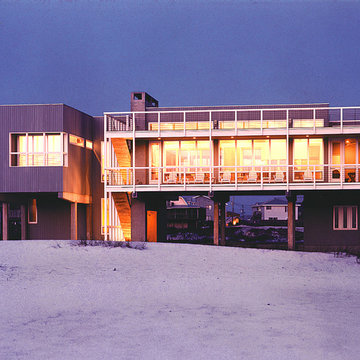
Located on a 100’ x 100’ lot in Grayton Beach, FL this house enjoys extensive views of the Gulf of Mexico and an adjoining state park. The main living areas of the house are elevated on a precast concrete foundation. The Playroom/ Bunkroom, Garage and Study occupy the ground floor and frame the westerly view of the park. Entry to the house is gained by way of an exterior wood stair that rises 13 feet above the sand to a long beachside porch with views of the Gulf to the South and West. The main living area is a 40’ x 28’ x 14’ high room which contains the Living/Dining Room and Kitchen. The wall to the west, which lines the porch, is glass, allowing for expansive views. The Upper Porch, ideal for entertaining and outdoor living, provides shade for the Great Room.
Photo By: Jack Gardner
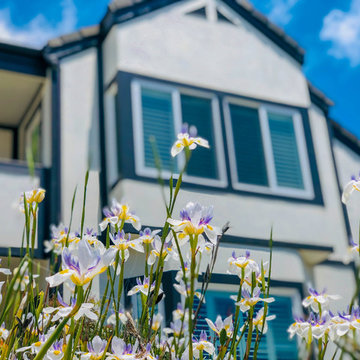
Malibu, CA - Whole Home Remodel - Exterior Remodel
For this exterior home remodeling project, we installed new windows around the entire home, a complete roof replacement, the re-stuccoing of the entire exterior, replacement of the window trim and fascia and a fresh exterior paint to finish.
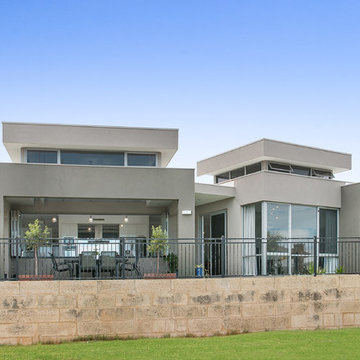
Single-storey front elevation. This turret design was created to allow higher ceilings and more natural light from all directions.
Top Snap Melville - Kylie Richardson
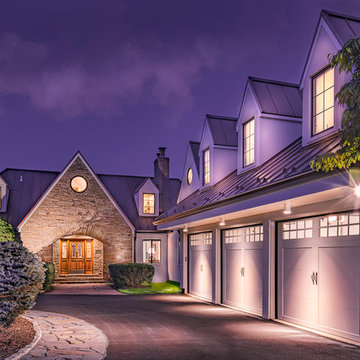
This 3 car addition with finished living space designed and built by Hopkins & Porter complements the existing home perfectly.
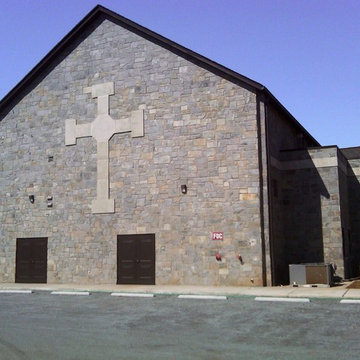
The Quarry Mill's Queen Creek gives a stately and distinguished look to this building.Queen Creek natural thin stone veneer’s gold and grey tones in combination with its various textures make this stone a great choice for all projects.
Exterior Design Ideas
10
